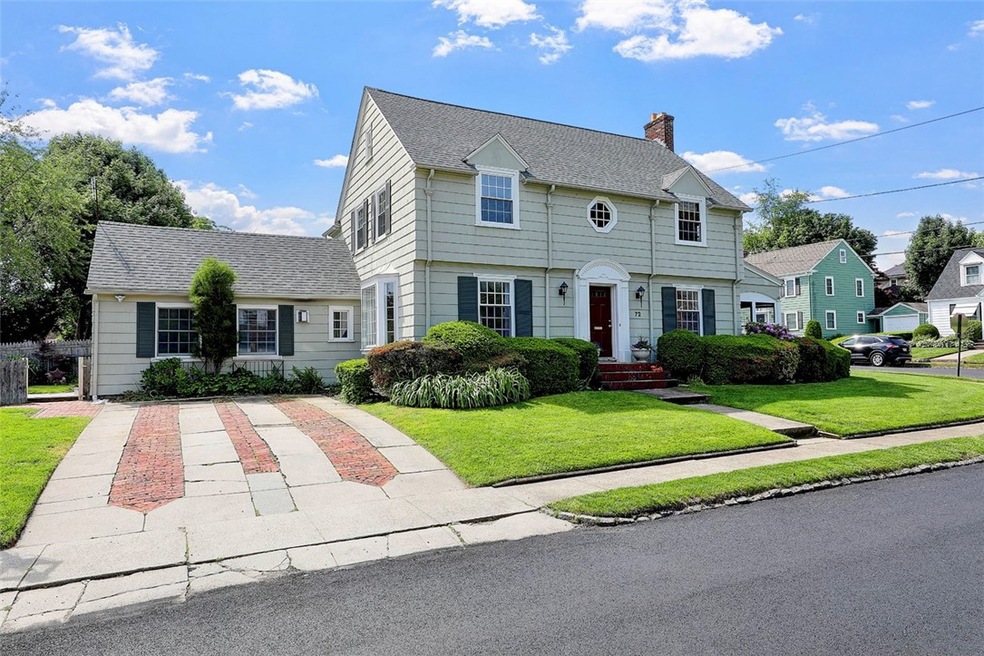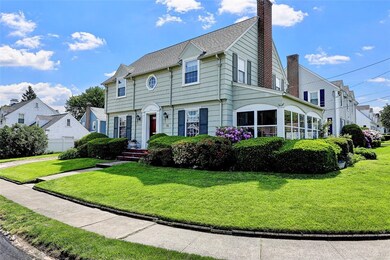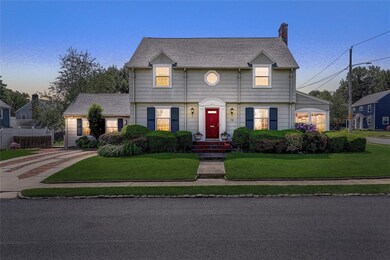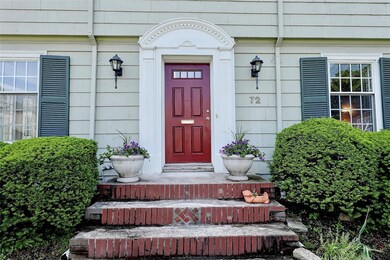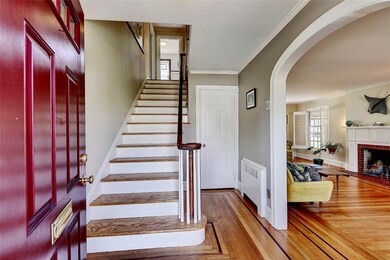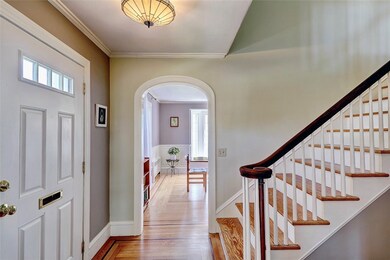
72 Julia St Cranston, RI 02910
Auburn NeighborhoodHighlights
- Golf Course Community
- Deck
- Corner Lot
- Colonial Architecture
- Wood Flooring
- Game Room
About This Home
As of June 2022Sun-filled, with gleaming, newly refinished hardwoods throughout, this stunning 3-bed, 2.5-bath colonial blends gorgeous period details with thoughtful updates. The first floor offers tons of living space and must-have amenities. A large living room with crown molding, custom shutters, and a wood-burning fireplace leads onto an adjacent 3-season room. Walk through the large dining room with wainscoting and a bright bay window into the spacious eat-in kitchen, which boasts granite counters and a charming breakfast nook. Finishing the first floor is a half bath, as well as a fantastic family room (with skylights, an adjoining full bath, and a gas-fired stove) that opens onto a sweet side deck the perfect space for entertaining, or for conversion to a ground-level primary suite. Upstairs, find a large primary bedroom with custom shutters and a walk-in closet, 2 generous bedrooms, a cedar closet, and a full bath with a tub, shower stall, and gorgeous original tilework. Custom irrigation systems keep this corner-lot gem looking lush; established perennial beds surround the house, including an amazing brick patio. Recent updates include upgraded electricals, new insulation, and a repainted interior. Located in beautiful Auburn, this home is minutes away from amenities in Rolfe Sq, Garden City, and along Route 2, and is a short drive to Downtown Providence.
Last Agent to Sell the Property
Residential Properties Ltd License #REB.0018442 Listed on: 06/08/2021

Home Details
Home Type
- Single Family
Est. Annual Taxes
- $5,539
Year Built
- Built in 1938
Lot Details
- 5,866 Sq Ft Lot
- Corner Lot
- Sprinkler System
- Property is zoned B1
Home Design
- Colonial Architecture
- Shingle Siding
- Concrete Perimeter Foundation
- Plaster
Interior Spaces
- 2-Story Property
- Skylights
- Fireplace Features Masonry
- Thermal Windows
- Game Room
- Workshop
- Storage Room
- Utility Room
Kitchen
- Oven
- Range
- Microwave
- Dishwasher
Flooring
- Wood
- Ceramic Tile
Bedrooms and Bathrooms
- 3 Bedrooms
- Cedar Closet
- Bathtub with Shower
Laundry
- Laundry Room
- Dryer
- Washer
Partially Finished Basement
- Partial Basement
- Interior Basement Entry
Parking
- 4 Parking Spaces
- No Garage
- Driveway
Outdoor Features
- Deck
- Screened Patio
- Porch
Location
- Property near a hospital
Utilities
- No Cooling
- Heating System Uses Gas
- Heating System Uses Steam
- 200+ Amp Service
- Gas Water Heater
Listing and Financial Details
- Tax Lot 364
- Assessor Parcel Number 72JULIASTCRAN
Community Details
Overview
- Auburn Subdivision
Amenities
- Shops
- Public Transportation
Recreation
- Golf Course Community
- Tennis Courts
- Recreation Facilities
Ownership History
Purchase Details
Home Financials for this Owner
Home Financials are based on the most recent Mortgage that was taken out on this home.Purchase Details
Home Financials for this Owner
Home Financials are based on the most recent Mortgage that was taken out on this home.Purchase Details
Similar Homes in the area
Home Values in the Area
Average Home Value in this Area
Purchase History
| Date | Type | Sale Price | Title Company |
|---|---|---|---|
| Warranty Deed | $360,000 | None Available | |
| Warranty Deed | $285,000 | -- | |
| Warranty Deed | $136,500 | -- |
Mortgage History
| Date | Status | Loan Amount | Loan Type |
|---|---|---|---|
| Previous Owner | $265,000 | Purchase Money Mortgage | |
| Previous Owner | $88,671 | No Value Available | |
| Previous Owner | $100,000 | No Value Available | |
| Previous Owner | $25,000 | No Value Available |
Property History
| Date | Event | Price | Change | Sq Ft Price |
|---|---|---|---|---|
| 06/24/2022 06/24/22 | Sold | $405,000 | +4.1% | $145 / Sq Ft |
| 05/19/2022 05/19/22 | Pending | -- | -- | -- |
| 05/13/2022 05/13/22 | For Sale | $389,000 | +8.1% | $139 / Sq Ft |
| 08/13/2021 08/13/21 | Sold | $360,000 | +6.2% | $129 / Sq Ft |
| 07/14/2021 07/14/21 | Pending | -- | -- | -- |
| 06/08/2021 06/08/21 | For Sale | $339,000 | +18.9% | $121 / Sq Ft |
| 08/15/2019 08/15/19 | Sold | $285,000 | -5.0% | $121 / Sq Ft |
| 07/16/2019 07/16/19 | Pending | -- | -- | -- |
| 04/16/2019 04/16/19 | For Sale | $299,900 | -- | $128 / Sq Ft |
Tax History Compared to Growth
Tax History
| Year | Tax Paid | Tax Assessment Tax Assessment Total Assessment is a certain percentage of the fair market value that is determined by local assessors to be the total taxable value of land and additions on the property. | Land | Improvement |
|---|---|---|---|---|
| 2024 | $5,946 | $436,900 | $103,600 | $333,300 |
| 2023 | $5,865 | $310,300 | $71,500 | $238,800 |
| 2022 | $5,744 | $310,300 | $71,500 | $238,800 |
| 2021 | $5,585 | $310,300 | $71,500 | $238,800 |
| 2020 | $5,539 | $266,700 | $74,900 | $191,800 |
| 2019 | $5,500 | $264,800 | $74,900 | $189,900 |
| 2018 | $5,373 | $264,800 | $74,900 | $189,900 |
| 2017 | $5,579 | $243,200 | $68,100 | $175,100 |
| 2016 | $5,460 | $243,200 | $68,100 | $175,100 |
| 2015 | $5,460 | $243,200 | $68,100 | $175,100 |
| 2014 | $4,970 | $217,600 | $68,100 | $149,500 |
Agents Affiliated with this Home
-

Seller's Agent in 2022
Robert Bohlen
RE/MAX 1st Choice
(401) 527-8594
3 in this area
161 Total Sales
-

Buyer's Agent in 2022
Rachael Dotson
Residential Properties Ltd.
(401) 484-7015
3 in this area
269 Total Sales
-

Seller's Agent in 2021
Joe Roch
Residential Properties Ltd
(401) 440-7483
2 in this area
176 Total Sales
-

Seller's Agent in 2019
Nicole Hofstetter
RI Real Estate Services
(401) 286-5626
3 in this area
47 Total Sales
Map
Source: State-Wide MLS
MLS Number: 1284887
APN: CRAN-000006-000002-000364
