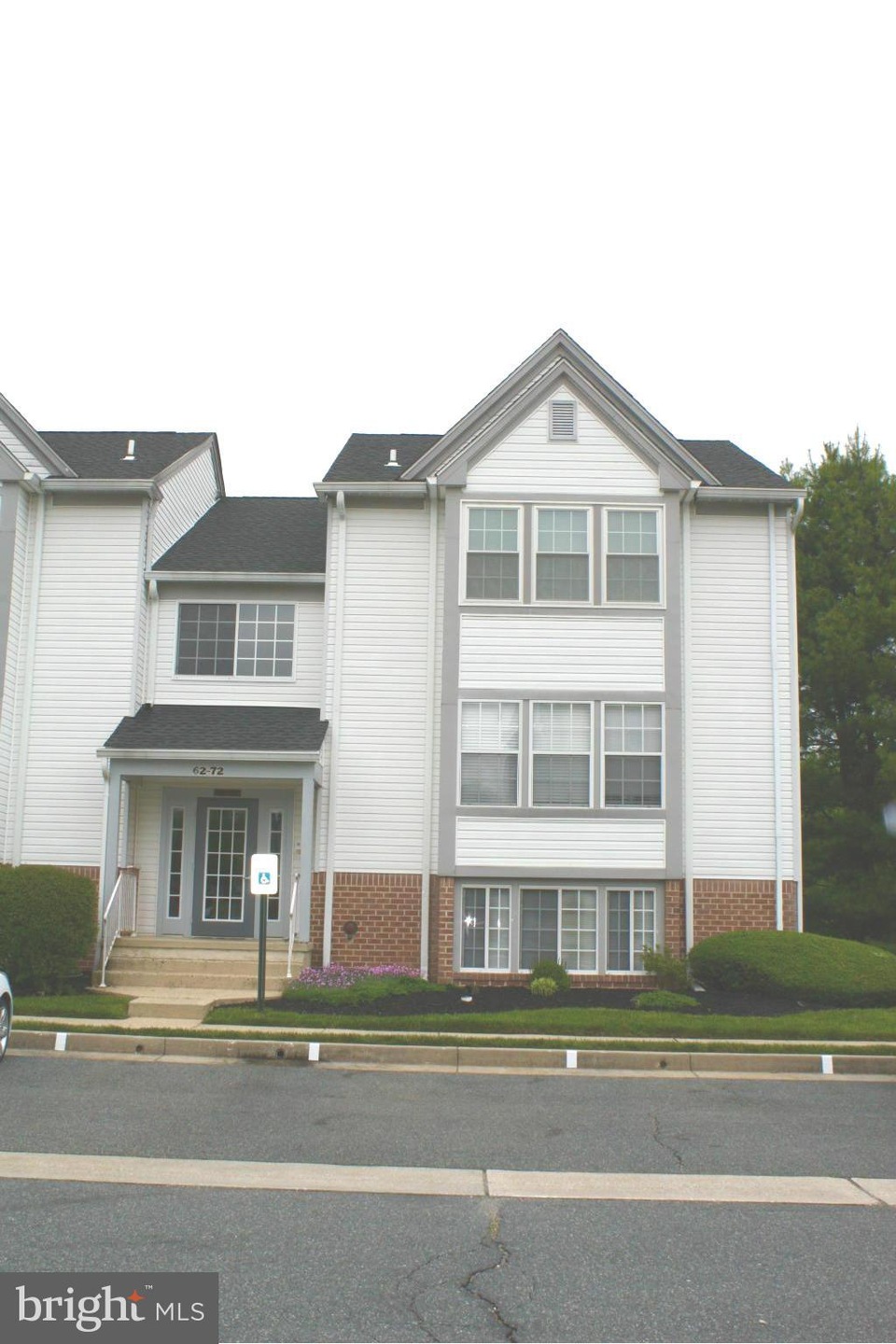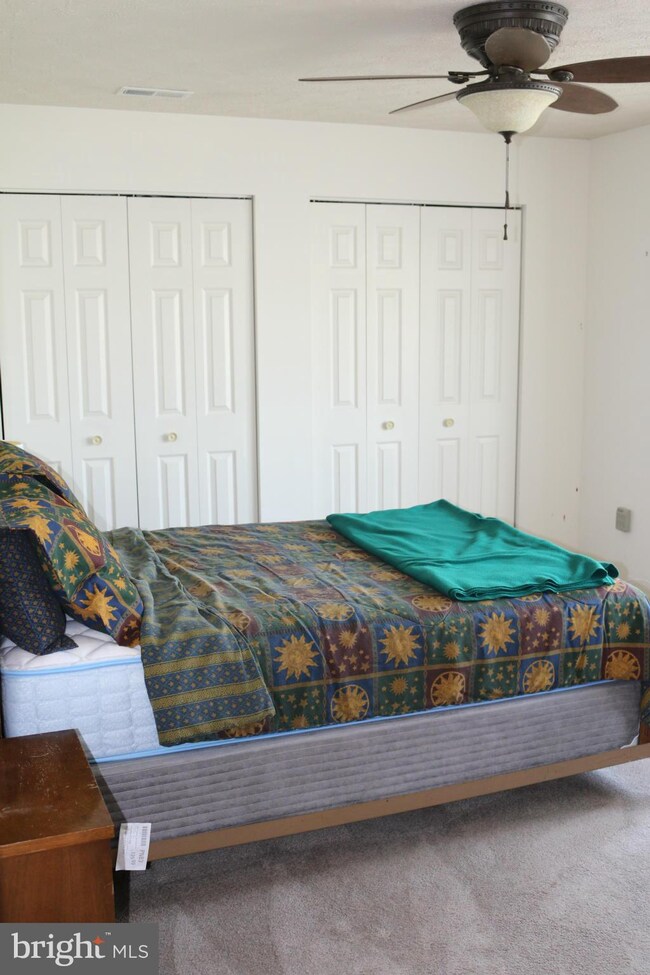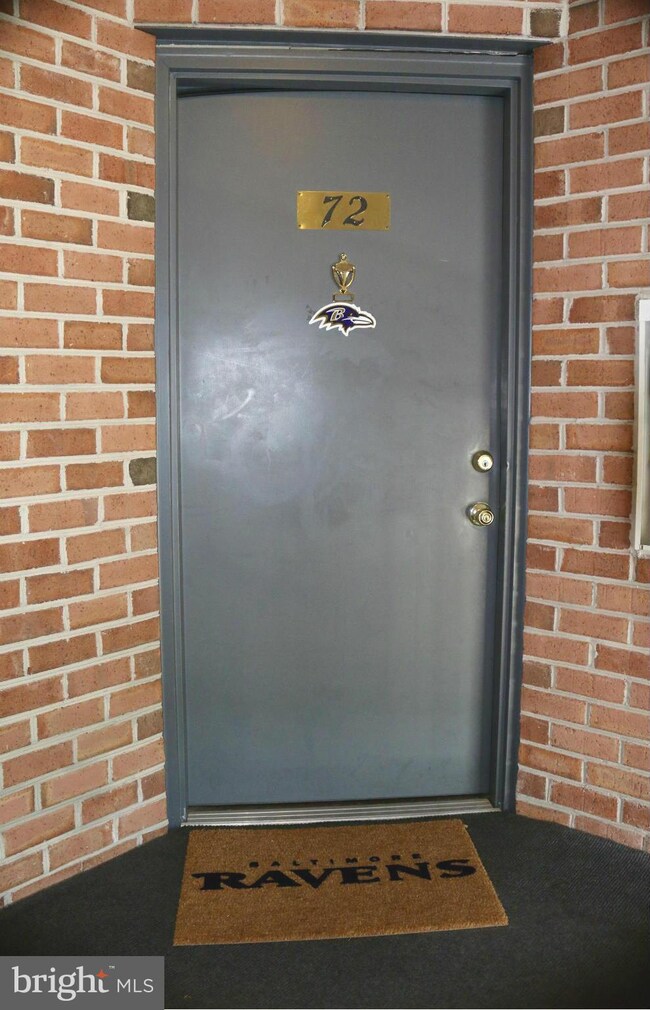
72 Jumpers Cir Nottingham, MD 21236
Highlights
- Colonial Architecture
- Traditional Floor Plan
- Combination Dining and Living Room
- Perry Hall High School Rated A-
- Forced Air Heating and Cooling System
About This Home
As of May 2019Rarely available 3rd floor corner unit! Come home to a quiet building and relax on your top floor deck while enjoying the view of Gunpowder State Park. Recent updates include, HVAC, windows, glass slider to balcony, and hot water heater. Ample parking, plenty of natural light, and fantastic closet space! Move in ready! FHA approved.
Last Agent to Sell the Property
Karen Sanft
Coldwell Banker Realty Listed on: 05/10/2016
Last Buyer's Agent
PERIANNE MAKRES
Long & Foster Real Estate, Inc. License #MRIS:3033683
Property Details
Home Type
- Condominium
Est. Annual Taxes
- $1,921
Year Built
- Built in 1993
HOA Fees
- $175 Monthly HOA Fees
Parking
- Unassigned Parking
Home Design
- Colonial Architecture
- Vinyl Siding
Interior Spaces
- 741 Sq Ft Home
- Property has 1 Level
- Traditional Floor Plan
- Window Treatments
- Combination Dining and Living Room
Kitchen
- Electric Oven or Range
- Microwave
- Dishwasher
- Disposal
Bedrooms and Bathrooms
- 1 Main Level Bedroom
- 1 Full Bathroom
Laundry
- Dryer
- Washer
Utilities
- Forced Air Heating and Cooling System
- Heat Pump System
- Vented Exhaust Fan
- Electric Water Heater
Listing and Financial Details
- Home warranty included in the sale of the property
- Assessor Parcel Number 04112200012482
Community Details
Overview
- Association fees include custodial services maintenance, exterior building maintenance, insurance, road maintenance, snow removal, trash
- Low-Rise Condominium
- Red Fox Farms Community
- Red Fox Farms Subdivision
Amenities
- Common Area
Pet Policy
- Pets Allowed
- Pet Size Limit
Ownership History
Purchase Details
Home Financials for this Owner
Home Financials are based on the most recent Mortgage that was taken out on this home.Purchase Details
Home Financials for this Owner
Home Financials are based on the most recent Mortgage that was taken out on this home.Purchase Details
Home Financials for this Owner
Home Financials are based on the most recent Mortgage that was taken out on this home.Purchase Details
Home Financials for this Owner
Home Financials are based on the most recent Mortgage that was taken out on this home.Purchase Details
Purchase Details
Similar Home in the area
Home Values in the Area
Average Home Value in this Area
Purchase History
| Date | Type | Sale Price | Title Company |
|---|---|---|---|
| Deed | $129,000 | Key Title Inc | |
| Deed | $95,000 | Sage Title Group Llc | |
| Deed | $149,900 | -- | |
| Deed | $149,900 | -- | |
| Deed | $94,500 | -- | |
| Deed | $66,200 | -- |
Mortgage History
| Date | Status | Loan Amount | Loan Type |
|---|---|---|---|
| Open | $124,594 | FHA | |
| Closed | $126,663 | FHA | |
| Previous Owner | $90,000 | Stand Alone Second | |
| Previous Owner | $99,900 | Purchase Money Mortgage | |
| Previous Owner | $99,900 | Purchase Money Mortgage |
Property History
| Date | Event | Price | Change | Sq Ft Price |
|---|---|---|---|---|
| 05/31/2019 05/31/19 | Sold | $129,000 | -0.7% | $174 / Sq Ft |
| 03/10/2019 03/10/19 | For Sale | $129,900 | +36.7% | $175 / Sq Ft |
| 10/19/2016 10/19/16 | Sold | $95,000 | -13.2% | $128 / Sq Ft |
| 09/15/2016 09/15/16 | Pending | -- | -- | -- |
| 06/02/2016 06/02/16 | Price Changed | $109,500 | -8.0% | $148 / Sq Ft |
| 05/10/2016 05/10/16 | For Sale | $119,000 | -- | $161 / Sq Ft |
Tax History Compared to Growth
Tax History
| Year | Tax Paid | Tax Assessment Tax Assessment Total Assessment is a certain percentage of the fair market value that is determined by local assessors to be the total taxable value of land and additions on the property. | Land | Improvement |
|---|---|---|---|---|
| 2025 | $2,404 | $138,333 | -- | -- |
| 2024 | $2,404 | $126,667 | $0 | $0 |
| 2023 | $1,155 | $115,000 | $35,000 | $80,000 |
| 2022 | $2,221 | $111,667 | $0 | $0 |
| 2021 | $2,170 | $108,333 | $0 | $0 |
| 2020 | $1,273 | $105,000 | $35,000 | $70,000 |
| 2019 | $1,273 | $105,000 | $35,000 | $70,000 |
| 2018 | $1,684 | $105,000 | $35,000 | $70,000 |
| 2017 | $2,037 | $120,000 | $0 | $0 |
| 2016 | $1,929 | $113,333 | $0 | $0 |
| 2015 | $1,929 | $106,667 | $0 | $0 |
| 2014 | $1,929 | $100,000 | $0 | $0 |
Agents Affiliated with this Home
-

Seller's Agent in 2019
Eileen Bumba
Long & Foster
(410) 790-1757
1 in this area
74 Total Sales
-
M
Buyer's Agent in 2019
Michael Valencia
Casa Bella Realty, LLC.
(410) 746-4630
2 in this area
41 Total Sales
-
K
Seller's Agent in 2016
Karen Sanft
Coldwell Banker (NRT-Southeast-MidAtlantic)
-
P
Buyer's Agent in 2016
PERIANNE MAKRES
Long & Foster
Map
Source: Bright MLS
MLS Number: 1002421414
APN: 11-2200012482
- 128 Jumpers Cir
- 72 Surrey Ln
- 31 Beagle Run
- 40 Surrey Ln
- 6 Lovelock Ct
- 4024 Millner Rd
- TBD Milner Rd Unit WILLOW
- TBD Milner Rd Unit MULBERRY
- TBD Milner Rd Unit CYPRESS
- 4008 Milner Rd
- 4010 Milner Rd
- 4112 Loch Carrow Rd
- 4026 Silvage Rd
- 4016 Millner Rd
- 4014 Millner Rd
- 4010 Millner Rd
- 4002 Millner Rd
- 4008 Millner Rd
- 4002 Millner Rd
- 4002 Millner Rd






