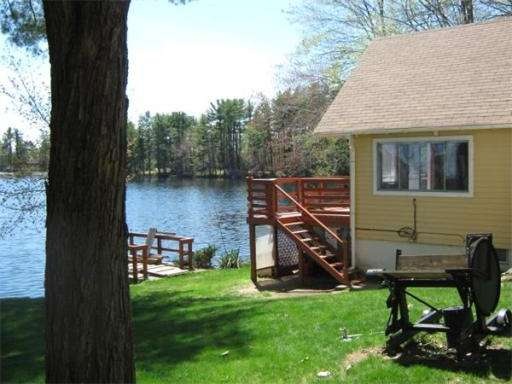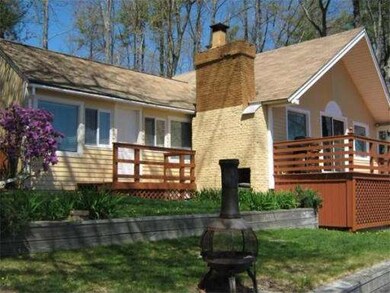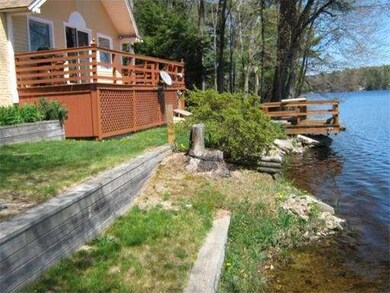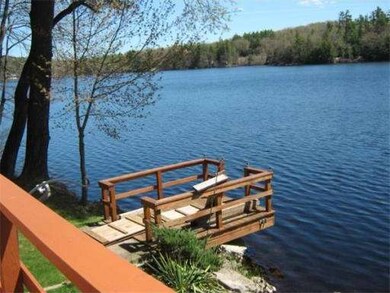
72 Kimball Rd Rindge, NH 03461
About This Home
As of July 2022If you are looking for a waterfront get-a-way, "this is it!". 113' of waterfront with southern exposure. Three bedrooms, one with a water view. Third Bedroom in the loft. Woodstove in the living room plus oil heat. Paved driveway. Waterfront deck/dock will remain. Flowering shrubs and perennials. Close proximity to Franklin Pierce University. Town maintained road and easy access to Routes 119 and 202.
Last Agent to Sell the Property
Rose Smiga-St.Cyr
Candice Starrett Real Estate, LLC License #596005256 Listed on: 05/10/2013
Last Buyer's Agent
Rose Smiga-St.Cyr
Candice Starrett Real Estate, LLC License #596005256 Listed on: 05/10/2013
Home Details
Home Type
Single Family
Est. Annual Taxes
$6,117
Year Built
1969
Lot Details
0
Listing Details
- Lot Description: Paved Drive
- Special Features: None
- Property Sub Type: Detached
- Year Built: 1969
Interior Features
- Has Basement: Yes
- Number of Rooms: 5
- Amenities: Shopping, Tennis Court, Park, Walk/Jog Trails, Golf Course, Medical Facility, Laundromat, Highway Access, House of Worship, Marina, Private School, Public School, University
- Electric: Circuit Breakers, 100 Amps
- Energy: Insulated Windows, Storm Doors
- Flooring: Vinyl, Wall to Wall Carpet
- Insulation: Full, Fiberglass
- Interior Amenities: Cable Available, Finish - Sheetrock
- Bedroom 2: First Floor, 10X11
- Bedroom 3: Second Floor
- Kitchen: First Floor, 11X15
- Laundry Room: First Floor, 8X11
- Living Room: First Floor, 13X21
- Master Bedroom: First Floor, 8X13
- Master Bedroom Description: Closet, Flooring - Wall to Wall Carpet, Main Level
Exterior Features
- Frontage: 105
- Waterfront Property: Yes
- Construction: Frame
- Exterior: Clapboard, Wood
- Exterior Features: Deck, Deck - Wood, Gutters, Storage Shed, Screens
- Foundation: Concrete Block, Irregular
Garage/Parking
- Parking: Off-Street, Paved Driveway
- Parking Spaces: 6
Utilities
- Heat Zones: 1
- Hot Water: Electric, Tank
Condo/Co-op/Association
- HOA: No
Ownership History
Purchase Details
Home Financials for this Owner
Home Financials are based on the most recent Mortgage that was taken out on this home.Purchase Details
Home Financials for this Owner
Home Financials are based on the most recent Mortgage that was taken out on this home.Purchase Details
Home Financials for this Owner
Home Financials are based on the most recent Mortgage that was taken out on this home.Similar Home in Rindge, NH
Home Values in the Area
Average Home Value in this Area
Purchase History
| Date | Type | Sale Price | Title Company |
|---|---|---|---|
| Warranty Deed | $425,000 | None Available | |
| Warranty Deed | $425,000 | None Available | |
| Warranty Deed | $250,000 | -- | |
| Warranty Deed | $189,000 | -- | |
| Warranty Deed | $189,000 | -- |
Mortgage History
| Date | Status | Loan Amount | Loan Type |
|---|---|---|---|
| Open | $340,000 | Purchase Money Mortgage | |
| Closed | $340,000 | Purchase Money Mortgage | |
| Previous Owner | $200,000 | Purchase Money Mortgage | |
| Previous Owner | $99,300 | Unknown | |
| Closed | $0 | No Value Available |
Property History
| Date | Event | Price | Change | Sq Ft Price |
|---|---|---|---|---|
| 07/12/2022 07/12/22 | Sold | $425,000 | +6.5% | $319 / Sq Ft |
| 06/06/2022 06/06/22 | Pending | -- | -- | -- |
| 06/01/2022 06/01/22 | For Sale | $399,000 | +59.6% | $299 / Sq Ft |
| 08/23/2019 08/23/19 | Sold | $250,000 | +2.0% | $203 / Sq Ft |
| 07/10/2019 07/10/19 | Pending | -- | -- | -- |
| 07/05/2019 07/05/19 | For Sale | $245,000 | +29.6% | $199 / Sq Ft |
| 09/20/2013 09/20/13 | Sold | $189,000 | -4.5% | $174 / Sq Ft |
| 08/15/2013 08/15/13 | Pending | -- | -- | -- |
| 05/10/2013 05/10/13 | For Sale | $198,000 | -- | $182 / Sq Ft |
Tax History Compared to Growth
Tax History
| Year | Tax Paid | Tax Assessment Tax Assessment Total Assessment is a certain percentage of the fair market value that is determined by local assessors to be the total taxable value of land and additions on the property. | Land | Improvement |
|---|---|---|---|---|
| 2024 | $6,117 | $241,700 | $163,600 | $78,100 |
| 2023 | $6,052 | $241,700 | $163,600 | $78,100 |
| 2022 | $5,449 | $236,600 | $163,600 | $73,000 |
| 2021 | $5,359 | $236,600 | $163,600 | $73,000 |
| 2020 | $5,312 | $236,600 | $163,600 | $73,000 |
| 2019 | $5,180 | $186,600 | $151,800 | $34,800 |
| 2018 | $5,132 | $186,600 | $151,800 | $34,800 |
| 2017 | $5,074 | $186,600 | $151,800 | $34,800 |
| 2016 | $5,208 | $186,600 | $151,800 | $34,800 |
| 2015 | $5,204 | $186,600 | $151,800 | $34,800 |
| 2014 | $5,110 | $196,300 | $129,300 | $67,000 |
| 2013 | $4,998 | $196,300 | $129,300 | $67,000 |
Agents Affiliated with this Home
-

Seller's Agent in 2022
David Hearne
Hearne Realty Group
(978) 790-7765
3 in this area
51 Total Sales
-

Buyer's Agent in 2022
Greta Swisher
Keller Williams Realty-Metropolitan
(603) 231-7275
1 in this area
35 Total Sales
-

Seller's Agent in 2019
Amy Reisert
Borderline Realty, LLC
(603) 899-3297
55 in this area
168 Total Sales
-
R
Seller's Agent in 2013
Rose Smiga-St.Cyr
Candice Starrett Real Estate, LLC
Map
Source: MLS Property Information Network (MLS PIN)
MLS Number: 71523627
APN: RIND-000035-000007
- 13 Pearly Pond Way
- 42 Cromwell Dr Unit 19
- 45 Monadnock View Rd
- 33 Willow Ln
- 428 New Hampshire 119
- 31 Willow Ln
- 35 Willow Ln
- 00 Fullam Hill Rd
- 0 Thomas Rd Unit 10 5014817
- 20 W Main St
- 10-2 Ingalls Rd
- 6 Mcgregor Ln
- 310 Nh Route 119 E
- 85 Woodbound Rd
- 101 Robbins Rd
- 17 Hathorn Rd
- 598 Fullam Hill Rd
- 22 Daria Dr
- 69 Mark St
- 66 Mark St






