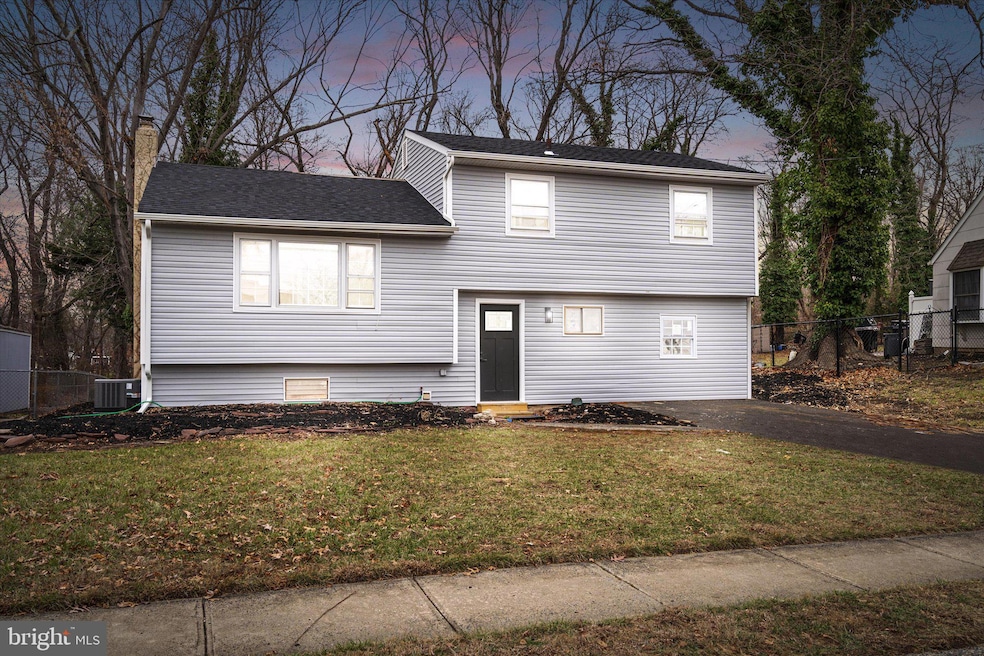
72 Kino Blvd Trenton, NJ 08619
Highlights
- Backs to Trees or Woods
- Living Room
- Forced Air Heating and Cooling System
- No HOA
- Level Entry For Accessibility
- Dining Room
About This Home
As of March 2025NEW YEAR, NEW HOME!!! Get ready to step into this beautifully renovated 4-bedroom, 2-bathroom home, where comfort and style meet modern convenience. With spacious living areas, including a cozy family room, a welcoming living room, and an elegant dining room with soaring high ceilings and a gorgeous chandelier, this home is perfect for both relaxation and entertaining.
The brand-new kitchen is a chef's dream, featuring sleek new cabinets, countertops, and state-of-the-art appliances. Whether you're preparing a meal for the family or hosting friends, this kitchen offers both function and flair.
Both bathrooms have been completely updated with luxurious floor-to-ceiling tile, creating a spa-like feel with a modern touch.
In addition to the 4 bedrooms, the home offers a versatile extra room that can be used as an office, extra bedroom, or whatever suits your needs. The expansive backyard is ideal for outdoor gatherings, with lush, brand-new sod adding to the appeal. For added convenience, a spacious back porch offers the perfect space for gatherings.
This home is practically new, with brand-new siding, roof, furnace, and AC compressor, ensuring years of worry-free living. Every corner of this home has been thoughtfully renovated, giving you the perfect space to start fresh in the new year.
Don't miss out on this incredible opportunity to own a completely updated home. Make it yours today!
Home Details
Home Type
- Single Family
Est. Annual Taxes
- $7,943
Year Built
- Built in 1965
Lot Details
- 9,148 Sq Ft Lot
- Lot Dimensions are 72.00 x 125.00
- Backs to Trees or Woods
Parking
- Driveway
Home Design
- Split Level Home
- Block Foundation
- Frame Construction
Interior Spaces
- 1,764 Sq Ft Home
- Property has 2 Levels
- Family Room
- Living Room
- Dining Room
Bedrooms and Bathrooms
- 4 Bedrooms
Basement
- Partial Basement
- Laundry in Basement
Accessible Home Design
- Level Entry For Accessibility
Utilities
- Forced Air Heating and Cooling System
- Natural Gas Water Heater
Community Details
- No Home Owners Association
- Mercerville Subdivision
Listing and Financial Details
- Tax Lot 00059
- Assessor Parcel Number 03-01614-00059
Ownership History
Purchase Details
Home Financials for this Owner
Home Financials are based on the most recent Mortgage that was taken out on this home.Purchase Details
Home Financials for this Owner
Home Financials are based on the most recent Mortgage that was taken out on this home.Similar Homes in Trenton, NJ
Home Values in the Area
Average Home Value in this Area
Purchase History
| Date | Type | Sale Price | Title Company |
|---|---|---|---|
| Bargain Sale Deed | $500,000 | Mega Title | |
| Bargain Sale Deed | $500,000 | Mega Title | |
| Deed | $285,000 | Catic Title |
Mortgage History
| Date | Status | Loan Amount | Loan Type |
|---|---|---|---|
| Open | $485,000 | New Conventional | |
| Closed | $485,000 | New Conventional | |
| Previous Owner | $200,000 | New Conventional |
Property History
| Date | Event | Price | Change | Sq Ft Price |
|---|---|---|---|---|
| 03/14/2025 03/14/25 | Sold | $500,000 | +3.1% | $283 / Sq Ft |
| 12/26/2024 12/26/24 | For Sale | $485,000 | +70.2% | $275 / Sq Ft |
| 09/20/2024 09/20/24 | Sold | $285,000 | +9.6% | $185 / Sq Ft |
| 09/06/2024 09/06/24 | Pending | -- | -- | -- |
| 08/30/2024 08/30/24 | For Sale | $260,000 | -- | $168 / Sq Ft |
Tax History Compared to Growth
Tax History
| Year | Tax Paid | Tax Assessment Tax Assessment Total Assessment is a certain percentage of the fair market value that is determined by local assessors to be the total taxable value of land and additions on the property. | Land | Improvement |
|---|---|---|---|---|
| 2024 | $7,445 | $225,400 | $85,000 | $140,400 |
| 2023 | $7,445 | $225,400 | $85,000 | $140,400 |
| 2022 | $7,328 | $225,400 | $85,000 | $140,400 |
| 2021 | $8,031 | $225,400 | $85,000 | $140,400 |
| 2020 | $6,970 | $225,400 | $85,000 | $140,400 |
| 2019 | $7,044 | $225,400 | $85,000 | $140,400 |
| 2018 | $6,960 | $225,400 | $85,000 | $140,400 |
| 2017 | $6,812 | $225,400 | $85,000 | $140,400 |
| 2016 | $6,095 | $225,400 | $85,000 | $140,400 |
| 2015 | $6,304 | $138,000 | $60,500 | $77,500 |
| 2014 | $6,210 | $138,000 | $60,500 | $77,500 |
Agents Affiliated with this Home
-
Andrew Baskharon

Seller's Agent in 2025
Andrew Baskharon
Keller Williams Premier
(609) 372-6297
1 in this area
15 Total Sales
-
datacorrect BrightMLS
d
Buyer's Agent in 2025
datacorrect BrightMLS
Non Subscribing Office
-
Carol Ferriolo

Seller's Agent in 2024
Carol Ferriolo
Keller Williams Premier
(609) 346-8742
2 in this area
26 Total Sales
-
Kathy Kenney

Buyer's Agent in 2024
Kathy Kenney
Keller Williams Premier
(609) 635-3667
3 in this area
38 Total Sales
Map
Source: Bright MLS
MLS Number: NJME2052802
APN: 03-01614-0000-00059
- 10 Whitman Rd
- 411 Flock Rd
- 583 Edinburg Rd Unit MER
- 32 Saranac Rd
- 11 Moro Dr
- 28 Sloan Ave
- 126 Cooney Ave
- 5 Dolphin Ln
- 39 Saint Clair Ave
- 2917 Quakerbridge Rd Unit MER
- 265 Edinburg Rd Unit MER
- 29 Wesleyan Dr
- 112 Douglas Ave
- 43 Sherwood Ave
- 90 Hoover Ave
- 41 Collins Rd
- 235 Paxson Ave
- 3020 Nottingham Way
- 38 Thomas J Rhodes Industrial Dr
- 542 Mercerville-Edinburg Rd






