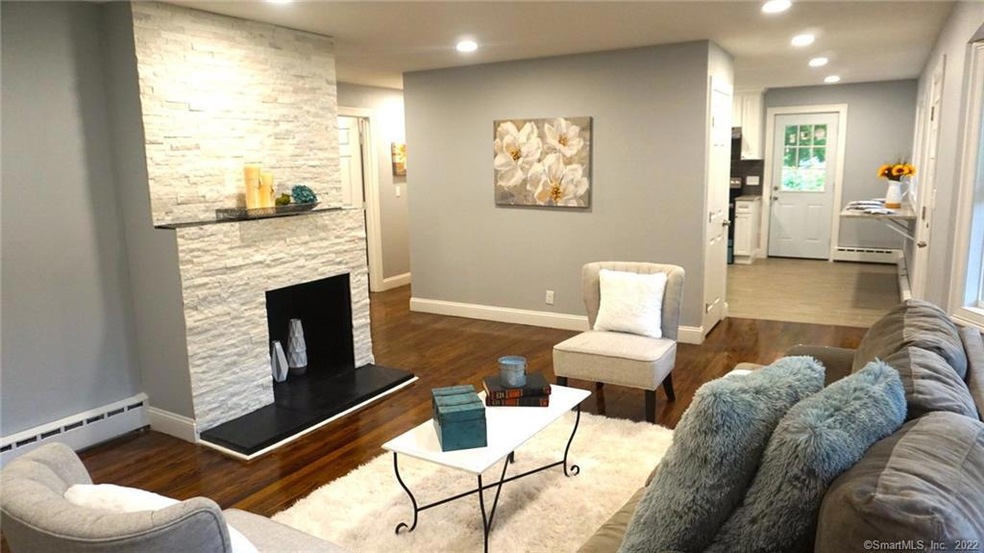
72 Kondracki Ln Wallingford, CT 06492
Highlights
- Golf Course Community
- Partially Wooded Lot
- 1 Fireplace
- Ranch Style House
- Attic
- No HOA
About This Home
As of December 2019A MUST SEE!!!! SELLER IS OFFERING 100% NO MONEY DOWN MORTGAGE FINANCING!!! (ask for more information, certain requirements apply)Beautifully renovated 4 bedroom / 2.5 bath Ranch in a great location in Wallingford near the Wallingford Country Club and the Village Green! Nothing for you to do but move in! Main level has brand new hardwood floors throughout which is immediately noticeable as soon as you walk in the front door. The kitchen contains a beautiful white shaker style cabinets with a gray quartz countertop and stainless steel appliances. Living room / Dining room has a beautiful stone fireplace for the cozy evenings. There are 3 bedroom on the main floor, master bedroom has an ensuite bath. Basement has a large rec/play room and an extra bedroom with a half bath. You must see the wonderful backyard! A great, big open space for your family!
Last Agent to Sell the Property
James Tsou
BHGRE Gaetano Marra Homes License #RES.0800901 Listed on: 06/28/2019

Last Buyer's Agent
James Tsou
BHGRE Gaetano Marra Homes License #RES.0800901 Listed on: 06/28/2019

Home Details
Home Type
- Single Family
Est. Annual Taxes
- $3,944
Year Built
- Built in 1950
Lot Details
- 0.44 Acre Lot
- Level Lot
- Partially Wooded Lot
- Property is zoned R2
Home Design
- Ranch Style House
- Concrete Foundation
- Frame Construction
- Asphalt Shingled Roof
- Vinyl Siding
Interior Spaces
- 1 Fireplace
- Attic
Kitchen
- Oven or Range
- Range Hood
- Dishwasher
Bedrooms and Bathrooms
- 4 Bedrooms
Finished Basement
- Heated Basement
- Basement Fills Entire Space Under The House
- Interior Basement Entry
Parking
- Private Driveway
- Paved Parking
Outdoor Features
- Exterior Lighting
Utilities
- Hot Water Heating System
- Heating System Uses Oil
- Hot Water Circulator
- Oil Water Heater
- Fuel Tank Located in Basement
Community Details
Overview
- No Home Owners Association
Recreation
- Golf Course Community
Ownership History
Purchase Details
Home Financials for this Owner
Home Financials are based on the most recent Mortgage that was taken out on this home.Purchase Details
Home Financials for this Owner
Home Financials are based on the most recent Mortgage that was taken out on this home.Purchase Details
Similar Homes in the area
Home Values in the Area
Average Home Value in this Area
Purchase History
| Date | Type | Sale Price | Title Company |
|---|---|---|---|
| Warranty Deed | $268,000 | None Available | |
| Quit Claim Deed | -- | -- | |
| Warranty Deed | $101,000 | -- | |
| Deed | -- | -- |
Mortgage History
| Date | Status | Loan Amount | Loan Type |
|---|---|---|---|
| Open | $261,925 | FHA | |
| Closed | $263,145 | FHA | |
| Previous Owner | $157,500 | Commercial | |
| Previous Owner | $277,500 | No Value Available |
Property History
| Date | Event | Price | Change | Sq Ft Price |
|---|---|---|---|---|
| 12/17/2019 12/17/19 | Sold | $268,000 | +1.1% | $144 / Sq Ft |
| 10/17/2019 10/17/19 | Pending | -- | -- | -- |
| 07/25/2019 07/25/19 | Price Changed | $265,000 | -3.6% | $142 / Sq Ft |
| 06/28/2019 06/28/19 | For Sale | $275,000 | +172.3% | $147 / Sq Ft |
| 04/05/2019 04/05/19 | Sold | $101,000 | -8.1% | $95 / Sq Ft |
| 03/13/2019 03/13/19 | Pending | -- | -- | -- |
| 03/12/2019 03/12/19 | For Sale | $109,900 | -- | $103 / Sq Ft |
Tax History Compared to Growth
Tax History
| Year | Tax Paid | Tax Assessment Tax Assessment Total Assessment is a certain percentage of the fair market value that is determined by local assessors to be the total taxable value of land and additions on the property. | Land | Improvement |
|---|---|---|---|---|
| 2024 | $5,908 | $192,700 | $79,500 | $113,200 |
| 2023 | $5,654 | $192,700 | $79,500 | $113,200 |
| 2022 | $5,596 | $192,700 | $79,500 | $113,200 |
| 2021 | $5,496 | $192,700 | $79,500 | $113,200 |
| 2020 | $5,240 | $179,500 | $81,800 | $97,700 |
| 2019 | $3,944 | $135,100 | $81,800 | $53,300 |
| 2018 | $3,869 | $135,100 | $81,800 | $53,300 |
| 2017 | $3,857 | $135,100 | $81,800 | $53,300 |
| 2016 | $3,768 | $135,100 | $81,800 | $53,300 |
| 2015 | $3,824 | $139,200 | $81,800 | $57,400 |
| 2014 | $3,743 | $139,200 | $81,800 | $57,400 |
Agents Affiliated with this Home
-

Seller's Agent in 2019
Michael DelGreco
New England Realty Assoc LLC
(203) 631-0832
19 in this area
224 Total Sales
-
J
Seller's Agent in 2019
James Tsou
BHGRE Gaetano Marra Homes
-

Seller Co-Listing Agent in 2019
Gaetano Marra
BHGRE Gaetano Marra Homes
(203) 763-9026
115 Total Sales
Map
Source: SmartMLS
MLS Number: 170211317
APN: WALL-000177-000000-000052
- 380 Long Hill Rd
- 18 Holly Ln
- 48 Putter Dr Unit 603S
- 74 Putter Dr
- 3 Sarahs Place
- 355 Woodhouse Ave
- 48 Powers Rd
- 51 Olde Village Cir Unit 51
- 36 Pond Hill Rd
- 20 Celestial Ln
- 15 Quigley Rd
- 714 Center St
- 175 Pond Hill Rd
- 33 Pond Hill Rd Unit Lot 2
- 38 Sylvan Ave
- 631 Center St
- 23 Tamarac Rd
- 51 Blakeslee Rd
- 574 Pilgrim Harbor
- 610 S Elm St
