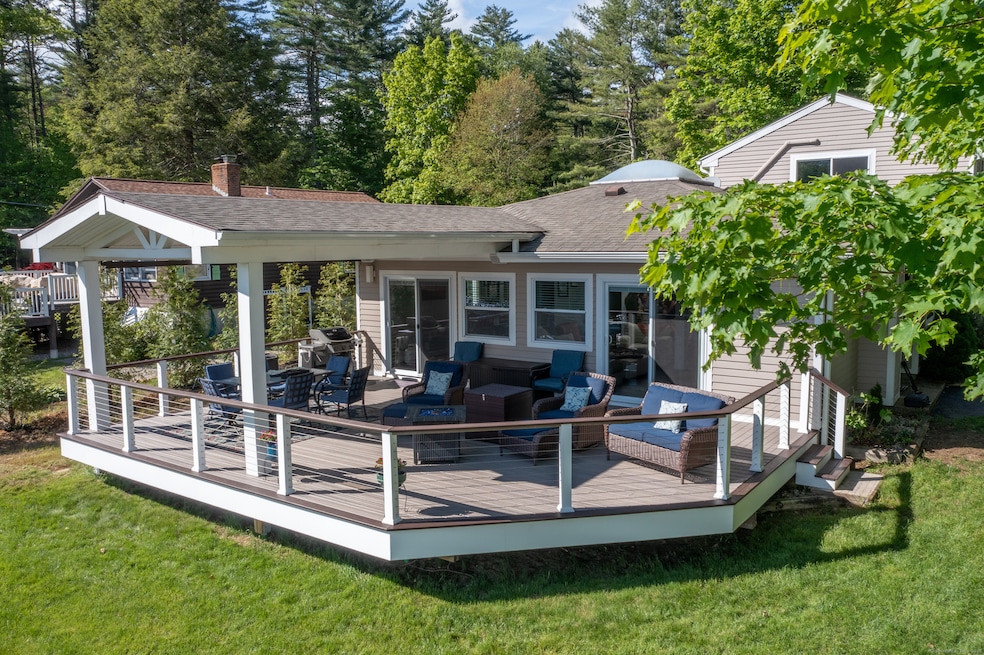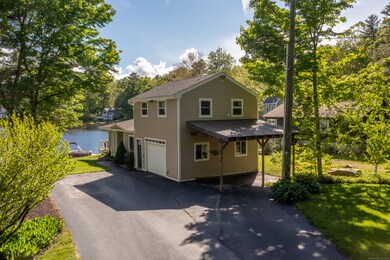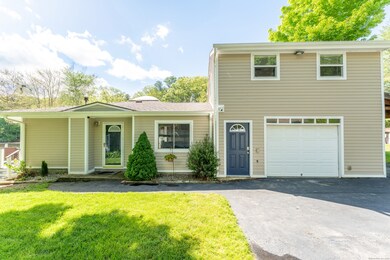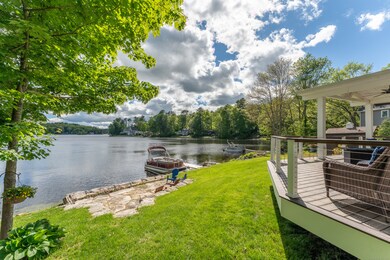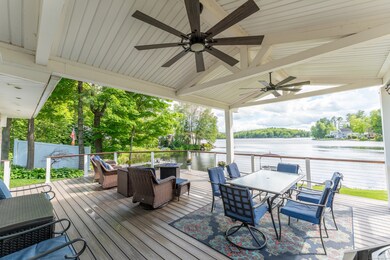
72 Lake View Dr Woodstock, CT 06281
Estimated payment $4,865/month
Highlights
- Lake Front
- Ranch Style House
- Attic
About This Home
Welcome to your summer getaway or year-round oasis. This 2-bedroom 2- bathroom updated lake front retreat will have you feeling right at home no matter what season. Enjoy sunset cruises on your pontoon boat, the stunning views and colors in the fall and let's not forget ice fishing in the winter. This home has been completely renovated inside and out. Entering on the main level you have open concept of living room, dining room, kitchen, a full bathroom and the secondary bedroom. Continue up the stairs to your primary bedroom oasis. Sip your coffee in bed and enjoy the view from your large window overlooking the lake. Every detail of this home has been meticulously thought of for great functionality. Saving the best for last, the outdoor living space and landscape to this home is beyond exquisite. With the home sitting southwest you will never be short of sunlight. Making this home perfect for sunshine lovers no matter what time of year it is. Whether you're fishing, boating, or simply admiring panoramic views of Lake Bungee, this captivating retreat offers a truly extraordinary lifestyle on the water. If you're ready to bring tranquility into your life, then book your showing today.
Home Details
Home Type
- Single Family
Est. Annual Taxes
- $6,691
Year Built
- Built in 1970
Lot Details
- 0.4 Acre Lot
- Lake Front
HOA Fees
- $108 Monthly HOA Fees
Parking
- 1 Car Garage
Home Design
- Ranch Style House
- Concrete Foundation
- Slab Foundation
- Frame Construction
- Asphalt Shingled Roof
- Vinyl Siding
Interior Spaces
- 1,338 Sq Ft Home
- Water Views
- Attic or Crawl Hatchway Insulated
Kitchen
- Electric Range
- Microwave
- Dishwasher
Bedrooms and Bathrooms
- 2 Bedrooms
- 2 Full Bathrooms
Laundry
- Laundry on upper level
- Electric Dryer
- Washer
Utilities
- Heat Pump System
- Private Company Owned Well
Community Details
- Association fees include lake/beach access, road maintenance
Listing and Financial Details
- Assessor Parcel Number 1737093
Map
Home Values in the Area
Average Home Value in this Area
Tax History
| Year | Tax Paid | Tax Assessment Tax Assessment Total Assessment is a certain percentage of the fair market value that is determined by local assessors to be the total taxable value of land and additions on the property. | Land | Improvement |
|---|---|---|---|---|
| 2024 | $6,691 | $290,400 | $158,800 | $131,600 |
| 2023 | $6,508 | $290,400 | $158,800 | $131,600 |
| 2022 | $6,055 | $290,400 | $158,800 | $131,600 |
| 2021 | $5,345 | $209,600 | $109,500 | $100,100 |
| 2020 | $5,089 | $207,700 | $126,600 | $81,100 |
| 2019 | $5,089 | $207,700 | $126,600 | $81,100 |
| 2018 | $5,089 | $207,700 | $126,600 | $81,100 |
| 2017 | $5,047 | $207,700 | $126,600 | $81,100 |
| 2016 | $4,313 | $179,400 | $110,000 | $69,400 |
| 2015 | $4,191 | $179,400 | $110,000 | $69,400 |
| 2014 | $4,144 | $179,400 | $110,000 | $69,400 |
Purchase History
| Date | Type | Sale Price | Title Company |
|---|---|---|---|
| Warranty Deed | -- | -- |
Mortgage History
| Date | Status | Loan Amount | Loan Type |
|---|---|---|---|
| Open | $170,000 | Stand Alone Refi Refinance Of Original Loan | |
| Closed | $130,000 | Unknown | |
| Closed | $77,000 | Unknown | |
| Closed | $200,000 | Stand Alone Refi Refinance Of Original Loan | |
| Previous Owner | $89,000 | No Value Available |
Similar Homes in the area
Source: SmartMLS
MLS Number: 24097146
APN: WOOD-007272-000034-F000038
- 56 Laurel Hill Dr
- 00 Red Cedar Rd
- 43 Hiawatha Heights
- 80 Bungay Hill Rd
- 00 Child Rd
- 72 Indian Spring Rd
- 55 Indian Spring Rd
- 1991 Connecticut 198
- 50 Perrin Rd
- Lot 4 Aplin Hill Ln
- 1015 Route 198
- 0 Rt 198
- 1796 Route 197 Unit A
- 53 Andrews Rd
- 1026 Route 171
- 402 Perrin Rd
- xx Pole Bridge Rd
- 40 Shields Rd
- 0 Center Rd
- 0 Joy Rd
