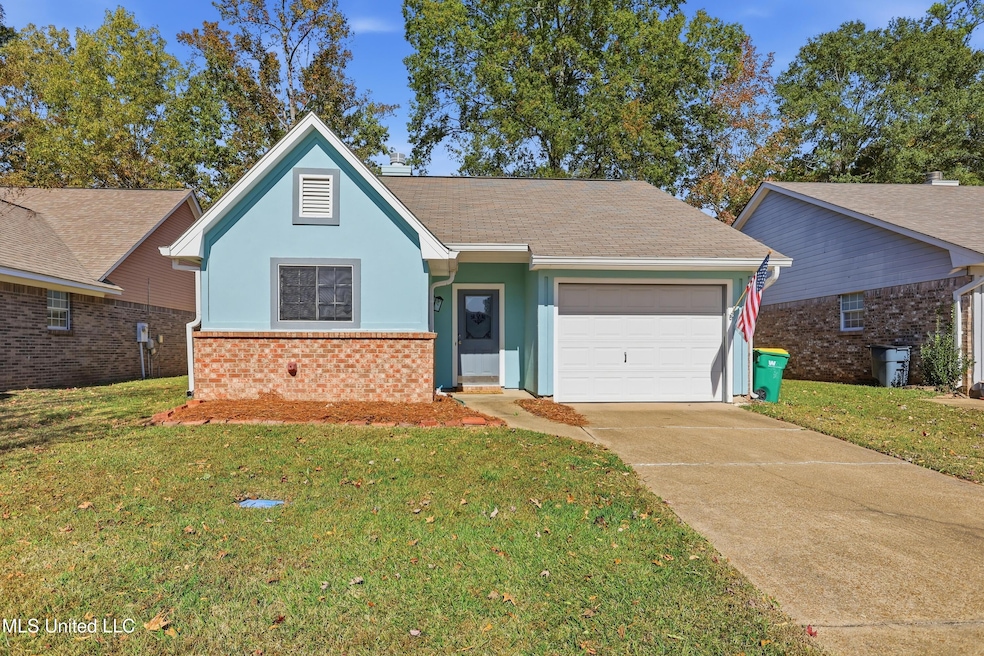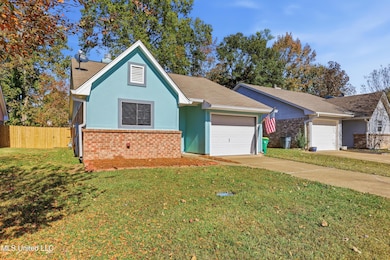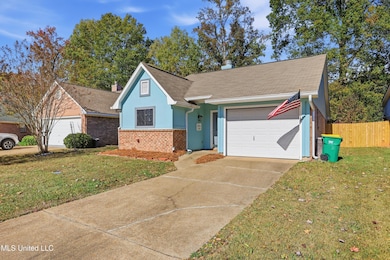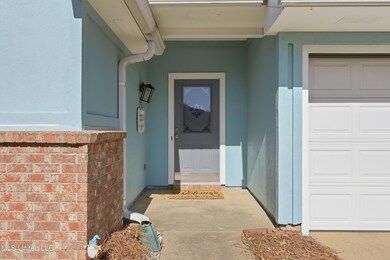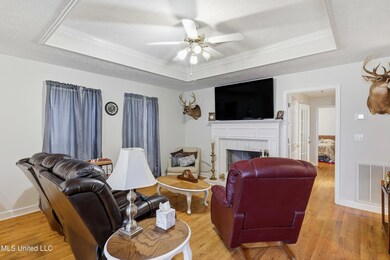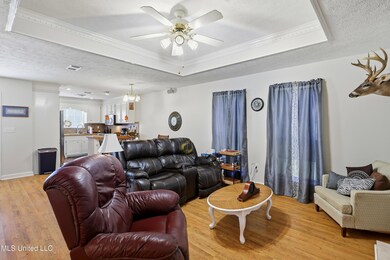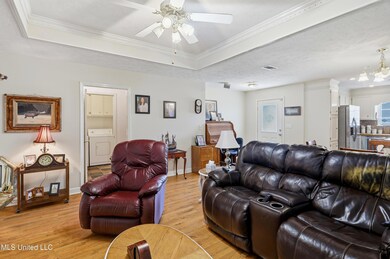Estimated payment $1,153/month
Highlights
- Fireplace
- Cooling Available
- Laundry Room
- Pearl Lower Elementary School Rated A
- Slab Porch or Patio
- Ceramic Tile Flooring
About This Home
This charming home is ready for you! As you step inside, you'll immediately notice the seamless flow between the living room and kitchen, making it perfect for socializing. The spacious living area ensures that everyone feels comfortable and at ease. From this space, there is easy access to the one-car garage and laundry room. Down the hallway, you'll find a dedicated office space for work or hobbies (you could even use this as a third bedroom), along with the primary bedroom and a second bedroom. The primary bathroom has recently upgraded to a walk-in shower, replacing the bathtub. There is a large closet along the bathroom wall. There is plenty of storage space! The backyard is spacious enough to keep a dog happy while being manageable for quick yard work! Call to schedule a private showing today.
Home Details
Home Type
- Single Family
Est. Annual Taxes
- $277
Year Built
- Built in 1995
Parking
- 1 Car Garage
Home Design
- Asphalt Roof
Interior Spaces
- 1,330 Sq Ft Home
- 1-Story Property
- Fireplace
- Ceramic Tile Flooring
- Fire and Smoke Detector
- Laundry Room
Kitchen
- Built-In Electric Range
- Microwave
- Dishwasher
Bedrooms and Bathrooms
- 2 Bedrooms
- 2 Full Bathrooms
Schools
- Pearl Lower Elementary School
- Pearl Middle School
- Pearl High School
Utilities
- Cooling Available
- Heating Available
Additional Features
- Slab Porch or Patio
- 5,663 Sq Ft Lot
Community Details
- Lamplighter Square Subdivision
Listing and Financial Details
- Assessor Parcel Number F09e-000040-00260
Map
Home Values in the Area
Average Home Value in this Area
Tax History
| Year | Tax Paid | Tax Assessment Tax Assessment Total Assessment is a certain percentage of the fair market value that is determined by local assessors to be the total taxable value of land and additions on the property. | Land | Improvement |
|---|---|---|---|---|
| 2024 | $993 | $10,148 | $0 | $0 |
| 2023 | $278 | $9,676 | $0 | $0 |
| 2022 | $275 | $9,676 | $0 | $0 |
| 2021 | $275 | $9,676 | $0 | $0 |
| 2020 | $275 | $9,676 | $0 | $0 |
| 2019 | $817 | $8,708 | $0 | $0 |
| 2018 | $816 | $8,708 | $0 | $0 |
| 2017 | $816 | $8,708 | $0 | $0 |
| 2016 | $786 | $8,479 | $0 | $0 |
| 2015 | $786 | $8,479 | $0 | $0 |
| 2014 | $786 | $8,479 | $0 | $0 |
| 2013 | -- | $8,479 | $0 | $0 |
Property History
| Date | Event | Price | List to Sale | Price per Sq Ft | Prior Sale |
|---|---|---|---|---|---|
| 12/15/2025 12/15/25 | Pending | -- | -- | -- | |
| 12/01/2025 12/01/25 | Price Changed | $220,000 | -2.2% | $165 / Sq Ft | |
| 11/17/2025 11/17/25 | For Sale | $225,000 | +7.1% | $169 / Sq Ft | |
| 01/08/2025 01/08/25 | Sold | -- | -- | -- | View Prior Sale |
| 11/26/2024 11/26/24 | Pending | -- | -- | -- | |
| 11/07/2024 11/07/24 | For Sale | $210,000 | +7.7% | $158 / Sq Ft | |
| 02/14/2024 02/14/24 | Sold | -- | -- | -- | View Prior Sale |
| 01/11/2024 01/11/24 | Pending | -- | -- | -- | |
| 11/09/2023 11/09/23 | For Sale | $194,900 | -- | $147 / Sq Ft |
Purchase History
| Date | Type | Sale Price | Title Company |
|---|---|---|---|
| Quit Claim Deed | -- | None Listed On Document | |
| Quit Claim Deed | -- | None Listed On Document | |
| Warranty Deed | -- | None Listed On Document | |
| Warranty Deed | -- | None Listed On Document | |
| Warranty Deed | -- | None Listed On Document | |
| Warranty Deed | -- | -- | |
| Warranty Deed | -- | -- |
Mortgage History
| Date | Status | Loan Amount | Loan Type |
|---|---|---|---|
| Previous Owner | $208,000 | VA | |
| Previous Owner | $125,000 | New Conventional | |
| Previous Owner | $3,711 | Stand Alone Second | |
| Previous Owner | $108,300 | No Value Available |
Source: MLS United
MLS Number: 4131748
APN: F09E-000040-00260
- 3537 Harle St
- 282 Belaire Dr
- 268 Trojan Dr
- 262 Trojan Dr
- 4618 Moonridge Cove
- 512 Flynn Ct
- 3410 Mahaffey Dr
- 282 Marilyn Dr
- 3340 Harle St
- 3517 Longstreet Dr
- 3608 Old Brandon Rd
- 132 Meade Ln
- 204 Charline Dr
- 0 U S 80 Unit 143012
- 209 Areo Dr
- 5204 U S 80
- 338 S Fox Hall Rd
- 332 Lodi Dr
- 4159 Dearing St
- 143 Pemberton Dr
Ask me questions while you tour the home.
