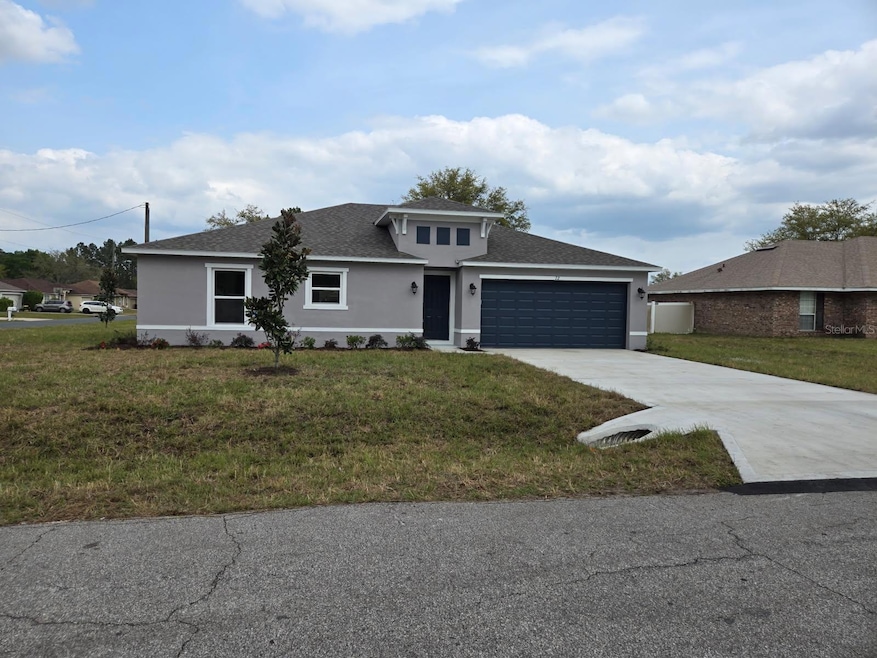
72 Lancelot Dr Palm Coast, FL 32137
Highlights
- Under Construction
- Open Floorplan
- Main Floor Primary Bedroom
- Indian Trails Middle School Rated A-
- Vaulted Ceiling
- Corner Lot
About This Home
As of June 2025One or more photo(s) has been virtually staged. Under Construction. This stunning brand-new construction home seamlessly blends elegance, comfort, and modern convenience. Built with durable block and stucco construction, this open floor plan offers 4 bedrooms, 2 baths, and 1,654 sq. ft. of thoughtfully designed living space. Vaulted ceilings in the kitchen, dining, and living areas enhance the spacious feel, while Shaker-style cabinets and Silver Lake granite countertops add a touch of sophistication. The entire home is adorned with floating luxury vinyl plank flooring, ensuring both style and durability. Enjoy the Florida outdoors with a 10’ x 10’ covered porch. A premium stainless-steel appliance package is INCLUDED, featuring a 24.3 cubic foot side-by-side refrigerator with a built-in ice maker, a 30-inch smooth-top electric range, a 1.6 cubic foot over-the-range microwave, and a dishwasher - everything you need for a modern kitchen! For added peace of mind, your purchase includes a 2-10 Builder’s Warranty. NOTE: Photos are for example purposes only.
Last Agent to Sell the Property
INB REALTY LLC Brokerage Phone: 855-694-6634 License #3433443 Listed on: 03/22/2025
Home Details
Home Type
- Single Family
Est. Annual Taxes
- $861
Year Built
- Built in 2025 | Under Construction
Lot Details
- 0.29 Acre Lot
- Southwest Facing Home
- Corner Lot
- Property is zoned SFR3
Parking
- 2 Car Attached Garage
Home Design
- Home is estimated to be completed on 4/15/25
- Block Foundation
- Slab Foundation
- Shingle Roof
- Concrete Siding
- Block Exterior
- Stucco
Interior Spaces
- 1,654 Sq Ft Home
- Open Floorplan
- Vaulted Ceiling
- Sliding Doors
- Living Room
- Dining Room
- Luxury Vinyl Tile Flooring
Kitchen
- Range
- Microwave
- Ice Maker
- Dishwasher
- Solid Surface Countertops
- Disposal
Bedrooms and Bathrooms
- 4 Bedrooms
- Primary Bedroom on Main
- Walk-In Closet
- 2 Full Bathrooms
Laundry
- Laundry closet
- Washer and Electric Dryer Hookup
Utilities
- Central Heating and Cooling System
- Thermostat
- Phone Available
- Cable TV Available
Community Details
- No Home Owners Association
- Built by INB Homes
- Matanzas Woods Subdivision, Ruby+ Floorplan
Listing and Financial Details
- Visit Down Payment Resource Website
- Legal Lot and Block 1 / 46
- Assessor Parcel Number 07-11-31-7037-00460-0010
Ownership History
Purchase Details
Home Financials for this Owner
Home Financials are based on the most recent Mortgage that was taken out on this home.Purchase Details
Home Financials for this Owner
Home Financials are based on the most recent Mortgage that was taken out on this home.Purchase Details
Purchase Details
Purchase Details
Similar Homes in Palm Coast, FL
Home Values in the Area
Average Home Value in this Area
Purchase History
| Date | Type | Sale Price | Title Company |
|---|---|---|---|
| Warranty Deed | $328,000 | Baldwin Park Title | |
| Warranty Deed | $70,000 | Baldwin Park Title | |
| Quit Claim Deed | $100 | None Listed On Document | |
| Warranty Deed | -- | None Available | |
| Interfamily Deed Transfer | -- | Attorney |
Mortgage History
| Date | Status | Loan Amount | Loan Type |
|---|---|---|---|
| Open | $245,993 | New Conventional |
Property History
| Date | Event | Price | Change | Sq Ft Price |
|---|---|---|---|---|
| 07/23/2025 07/23/25 | For Rent | $2,000 | 0.0% | -- |
| 06/17/2025 06/17/25 | Sold | $327,990 | -1.5% | $198 / Sq Ft |
| 05/16/2025 05/16/25 | Pending | -- | -- | -- |
| 03/22/2025 03/22/25 | For Sale | $332,990 | +375.7% | $201 / Sq Ft |
| 06/06/2024 06/06/24 | Sold | $70,000 | +7.7% | -- |
| 05/14/2024 05/14/24 | Pending | -- | -- | -- |
| 05/10/2024 05/10/24 | For Sale | $65,000 | -- | -- |
Tax History Compared to Growth
Tax History
| Year | Tax Paid | Tax Assessment Tax Assessment Total Assessment is a certain percentage of the fair market value that is determined by local assessors to be the total taxable value of land and additions on the property. | Land | Improvement |
|---|---|---|---|---|
| 2024 | $871 | $47,000 | $47,000 | -- |
| 2023 | $871 | $47,000 | $47,000 | $0 |
| 2022 | $904 | $47,500 | $47,500 | $0 |
| 2021 | $408 | $25,500 | $25,500 | $0 |
| 2020 | $362 | $20,500 | $20,500 | $0 |
| 2019 | $335 | $19,000 | $19,000 | $0 |
| 2018 | $309 | $17,000 | $17,000 | $0 |
| 2017 | $265 | $13,000 | $13,000 | $0 |
| 2016 | $253 | $12,100 | $0 | $0 |
| 2015 | $226 | $11,000 | $0 | $0 |
| 2014 | $208 | $10,000 | $0 | $0 |
Agents Affiliated with this Home
-
Jil Fitzgerald
J
Seller's Agent in 2025
Jil Fitzgerald
COASTAL REALTY GROUP OF FLORIDA
(386) 793-5090
56 in this area
57 Total Sales
-
Ann Richter
A
Seller's Agent in 2025
Ann Richter
INB REALTY LLC
(407) 986-9800
124 in this area
287 Total Sales
-
Jorge Santos
J
Buyer's Agent in 2025
Jorge Santos
COLDWELL BANKER PREMIER
(908) 914-8654
16 in this area
17 Total Sales
-
Kendall Caputo

Seller's Agent in 2024
Kendall Caputo
BETTER HMS & GARDENS RE SYNERG
(386) 986-7091
80 in this area
122 Total Sales
Map
Source: Stellar MLS
MLS Number: O6292428
APN: 07-11-31-7037-00460-0010
