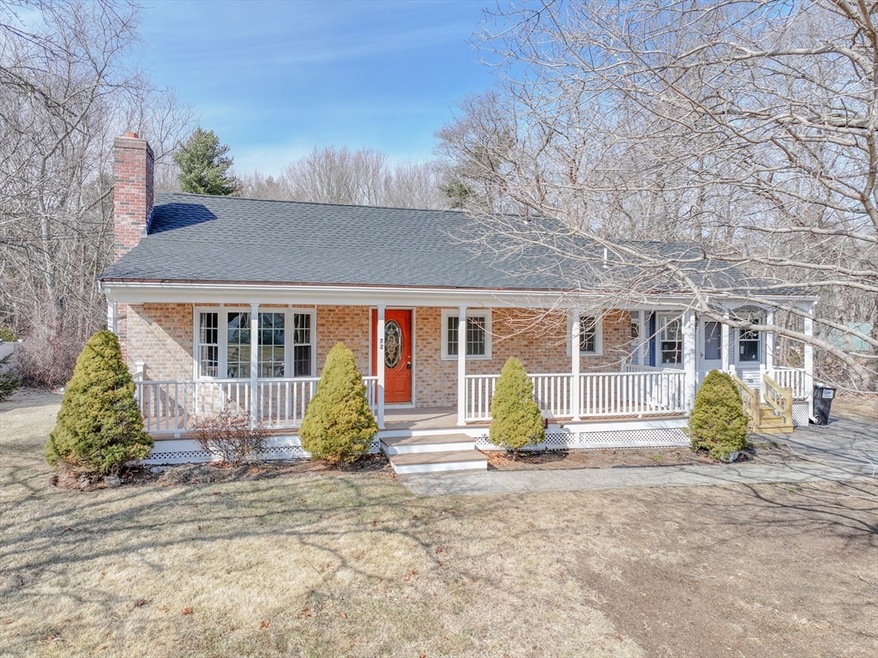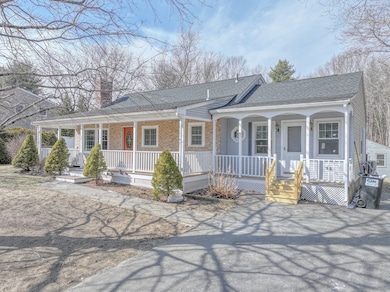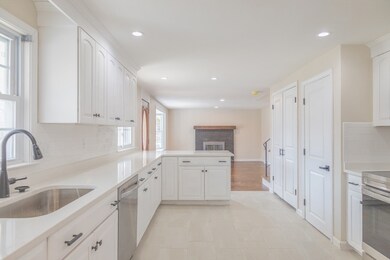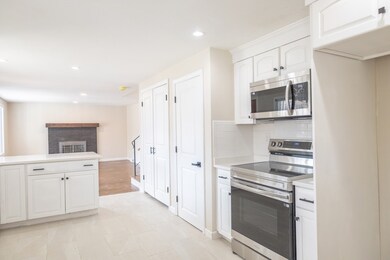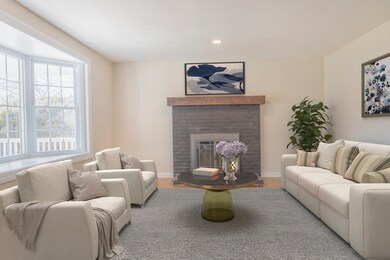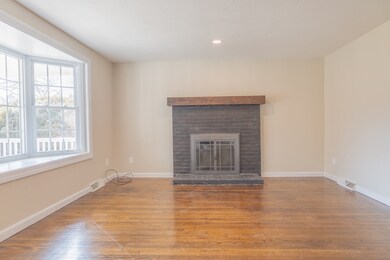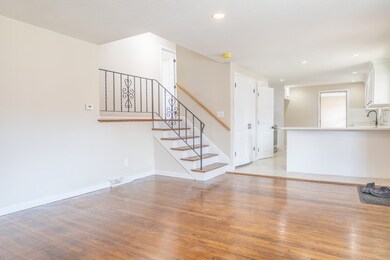
72 Laurel Dr Bridgewater, MA 02324
Highlights
- Deck
- Wood Flooring
- 1 Fireplace
- Property is near public transit
- Main Floor Primary Bedroom
- Bonus Room
About This Home
As of April 2025This beautifully updated split-entry home is tucked away on a side location of a dead-end street, surrounded by homes with similarly large lots, offering privacy and a neighborhood feel. The stunning kitchen features stainless steel appliances, granite countertops, and ample cabinetry. With three spacious bedrooms and plenty of closet space, this home is perfect for any lifestyle. Enjoy the newly renovated bathrooms, a huge family room, and a finished basement for extra living space. Recent updates include electrical, a newer roof, flooring, some windows, & more. Step outside to a massive flat backyard—perfect for entertaining! Don't miss this opportunity! All offers if any due Monday by 3pm.
Home Details
Home Type
- Single Family
Est. Annual Taxes
- $5,503
Year Built
- Built in 1968
Lot Details
- 0.47 Acre Lot
Home Design
- Split Level Home
- Concrete Perimeter Foundation
Interior Spaces
- 1 Fireplace
- Bonus Room
- Laundry in Basement
Kitchen
- <<OvenToken>>
- Range<<rangeHoodToken>>
- Dishwasher
Flooring
- Wood
- Laminate
- Ceramic Tile
Bedrooms and Bathrooms
- 3 Bedrooms
- Primary Bedroom on Main
- Bathtub
Parking
- 4 Car Parking Spaces
- Driveway
- Open Parking
- Off-Street Parking
Outdoor Features
- Deck
- Porch
Location
- Property is near public transit
- Property is near schools
Utilities
- Window Unit Cooling System
- Forced Air Heating System
- Heating System Uses Oil
- Heat Pump System
- 200+ Amp Service
Listing and Financial Details
- Assessor Parcel Number M:050 L:065,931681
Community Details
Recreation
- Park
- Jogging Path
Additional Features
- No Home Owners Association
- Shops
Ownership History
Purchase Details
Home Financials for this Owner
Home Financials are based on the most recent Mortgage that was taken out on this home.Purchase Details
Purchase Details
Purchase Details
Similar Homes in Bridgewater, MA
Home Values in the Area
Average Home Value in this Area
Purchase History
| Date | Type | Sale Price | Title Company |
|---|---|---|---|
| Quit Claim Deed | -- | None Available | |
| Quit Claim Deed | -- | None Available | |
| Quit Claim Deed | -- | None Available | |
| Quit Claim Deed | -- | None Available | |
| Quit Claim Deed | -- | None Available | |
| Foreclosure Deed | $296,087 | None Available | |
| Foreclosure Deed | $296,087 | None Available | |
| Foreclosure Deed | $296,087 | None Available | |
| Foreclosure Deed | $45,000 | -- |
Mortgage History
| Date | Status | Loan Amount | Loan Type |
|---|---|---|---|
| Open | $603,860 | FHA | |
| Closed | $603,860 | FHA | |
| Closed | $406,000 | New Conventional | |
| Previous Owner | $489,000 | No Value Available |
Property History
| Date | Event | Price | Change | Sq Ft Price |
|---|---|---|---|---|
| 04/15/2025 04/15/25 | Sold | $615,000 | +2.7% | $389 / Sq Ft |
| 03/09/2025 03/09/25 | Pending | -- | -- | -- |
| 03/06/2025 03/06/25 | For Sale | $599,000 | +47.2% | $379 / Sq Ft |
| 12/05/2024 12/05/24 | Sold | $407,000 | +11.5% | $399 / Sq Ft |
| 08/09/2024 08/09/24 | Pending | -- | -- | -- |
| 08/05/2024 08/05/24 | For Sale | $365,000 | -- | $358 / Sq Ft |
Tax History Compared to Growth
Tax History
| Year | Tax Paid | Tax Assessment Tax Assessment Total Assessment is a certain percentage of the fair market value that is determined by local assessors to be the total taxable value of land and additions on the property. | Land | Improvement |
|---|---|---|---|---|
| 2025 | $5,659 | $478,400 | $195,900 | $282,500 |
| 2024 | $5,503 | $453,300 | $186,600 | $266,700 |
| 2023 | $5,440 | $423,700 | $174,400 | $249,300 |
| 2022 | $5,367 | $374,800 | $153,000 | $221,800 |
| 2021 | $4,883 | $337,200 | $136,600 | $200,600 |
| 2020 | $4,777 | $324,300 | $131,300 | $193,000 |
| 2019 | $4,674 | $315,200 | $131,300 | $183,900 |
| 2018 | $4,387 | $288,800 | $121,500 | $167,300 |
| 2017 | $4,229 | $270,900 | $121,500 | $149,400 |
| 2016 | $4,051 | $260,700 | $119,100 | $141,600 |
| 2015 | $4,076 | $251,000 | $115,600 | $135,400 |
| 2014 | $3,988 | $245,400 | $112,200 | $133,200 |
Agents Affiliated with this Home
-
JEP Realty Team

Seller's Agent in 2025
JEP Realty Team
Real Broker Ma, LLC
(781) 258-7513
7 in this area
324 Total Sales
-
Jose E. Perez

Seller Co-Listing Agent in 2025
Jose E. Perez
Real Broker Ma, LLC
(781) 258-7513
3 in this area
65 Total Sales
-
John Trotman
J
Buyer's Agent in 2025
John Trotman
Cameron Real Estate Group
(781) 413-1176
1 in this area
6 Total Sales
Map
Source: MLS Property Information Network (MLS PIN)
MLS Number: 73342529
APN: BRID-000050-000000-000065
- 355 Laurel St
- 30 Curve St
- 55 Edge Hill Dr
- 635 Summer St
- 45 Orange St
- 39 Erbeck Circle Extension
- 30 Matthew Dr
- 20 Prattown Ln
- 973 Plymouth St
- 9 Titicut Ave
- 8 Corrine Terrace
- 490 Plymouth St
- 64 Pratt Ave
- 9 Hayward St
- 72 Pratt Ave
- 32 Titicut Ave Unit Lot 48
- 0 Auburn St
- 73 Pratt Ave
- 318 Summer St
- 41 Titicut Ave
