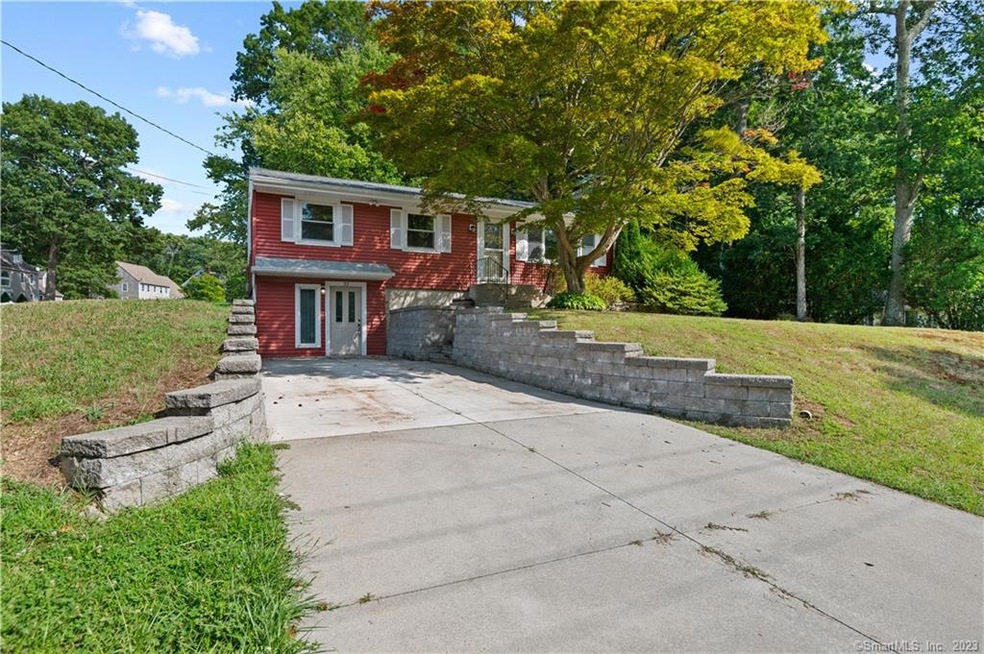
72 Lovers Ln East Lyme, CT 06333
Estimated Value: $314,000 - $407,000
Highlights
- Open Floorplan
- Ranch Style House
- 1 Fireplace
- East Lyme Middle School Rated A-
- Attic
- Corner Lot
About This Home
As of September 2022Immediate occupancy can be enjoyed on this ranch home. Solidly built and well cared for by the prior owners. Siding, windows, roof, KT, bath all enjoyed updates. Dates are not available as home is in an estate. Fantastic Flanders location, just minutes to I-95 and Rt. 1. Masonry fireplace in the living room, spacious master as this room was combined from the 3rd bedroom years ago. Welcoming 12x9 screened in rear porch- easily enclosed for year round living. Sunny home with bay window in kitchen. Truly a delightful home!
Home Details
Home Type
- Single Family
Est. Annual Taxes
- $4,289
Year Built
- Built in 1958
Lot Details
- 0.67 Acre Lot
- Corner Lot
- Level Lot
- Property is zoned R40
Home Design
- Ranch Style House
- Concrete Foundation
- Frame Construction
- Asphalt Shingled Roof
- Vinyl Siding
Interior Spaces
- 960 Sq Ft Home
- Open Floorplan
- 1 Fireplace
- Thermal Windows
- Screened Porch
- Attic or Crawl Hatchway Insulated
Kitchen
- Oven or Range
- Microwave
Bedrooms and Bathrooms
- 2 Bedrooms
- 1 Full Bathroom
Laundry
- Laundry on lower level
- Dryer
- Washer
Unfinished Basement
- Walk-Out Basement
- Basement Fills Entire Space Under The House
Parking
- Driveway
- Off-Street Parking
Accessible Home Design
- Exterior Wheelchair Lift
- Chairlift
Location
- Property is near shops
- Property is near a golf course
Utilities
- Baseboard Heating
- Heating System Uses Oil
- Oil Water Heater
- Fuel Tank Located in Basement
Community Details
- No Home Owners Association
Ownership History
Purchase Details
Home Financials for this Owner
Home Financials are based on the most recent Mortgage that was taken out on this home.Purchase Details
Similar Homes in the area
Home Values in the Area
Average Home Value in this Area
Purchase History
| Date | Buyer | Sale Price | Title Company |
|---|---|---|---|
| Gonsalves Amy L | $282,500 | None Available | |
| Gonsalves Amy L | $282,500 | None Available | |
| Sherman Barbara M | -- | -- |
Mortgage History
| Date | Status | Borrower | Loan Amount |
|---|---|---|---|
| Open | Gonsalves Amy L | $268,375 | |
| Closed | Gonsalves Amy L | $268,375 | |
| Previous Owner | Sherman Barbara M | $292,500 |
Property History
| Date | Event | Price | Change | Sq Ft Price |
|---|---|---|---|---|
| 09/30/2022 09/30/22 | Sold | $282,500 | +5.0% | $294 / Sq Ft |
| 08/29/2022 08/29/22 | Pending | -- | -- | -- |
| 08/29/2022 08/29/22 | For Sale | $269,000 | -- | $280 / Sq Ft |
Tax History Compared to Growth
Tax History
| Year | Tax Paid | Tax Assessment Tax Assessment Total Assessment is a certain percentage of the fair market value that is determined by local assessors to be the total taxable value of land and additions on the property. | Land | Improvement |
|---|---|---|---|---|
| 2024 | $4,740 | $179,900 | $91,210 | $88,690 |
| 2023 | $4,476 | $179,900 | $91,210 | $88,690 |
| 2022 | $4,289 | $179,900 | $91,210 | $88,690 |
| 2021 | $4,029 | $141,330 | $86,660 | $54,670 |
| 2020 | $4,008 | $141,330 | $86,660 | $54,670 |
| 2019 | $3,984 | $141,330 | $86,660 | $54,670 |
| 2018 | $3,865 | $141,330 | $86,660 | $54,670 |
| 2017 | $3,697 | $141,330 | $86,660 | $54,670 |
| 2016 | $3,430 | $135,240 | $82,110 | $53,130 |
| 2015 | $3,342 | $135,240 | $82,110 | $53,130 |
| 2014 | $3,250 | $135,240 | $82,110 | $53,130 |
Agents Affiliated with this Home
-
Mary Poola

Seller's Agent in 2022
Mary Poola
William Raveis Real Estate
(860) 625-1913
77 in this area
408 Total Sales
-
Deborah Fountain

Buyer's Agent in 2022
Deborah Fountain
William Pitt
(860) 303-0968
44 in this area
147 Total Sales
Map
Source: SmartMLS
MLS Number: 170519503
APN: ELYM-002501-000079
- 22 Willow Ln
- 8 Dean Rd
- 330 Boston Post Rd
- 34 Willow Ln
- 5 Willow Ln
- 20 Sunrise Trail
- 6 Jeremy Dr
- 8 Pumpkin Grove
- 10 Pumpkin Grove
- 16 Pumpkin Grove
- 20 Peach Ln
- 9 Peach Ln
- 30 Pattagansett Dr
- 64 Society Rd
- 20 Church Ln Unit 8
- 36 Upper Pattagansett Rd
- 138 Boston Post Rd Unit 3
- 138 Boston Post Rd Unit 10
- 138 Boston Post Rd Unit 1
- 138 Boston Post Rd Unit 13
