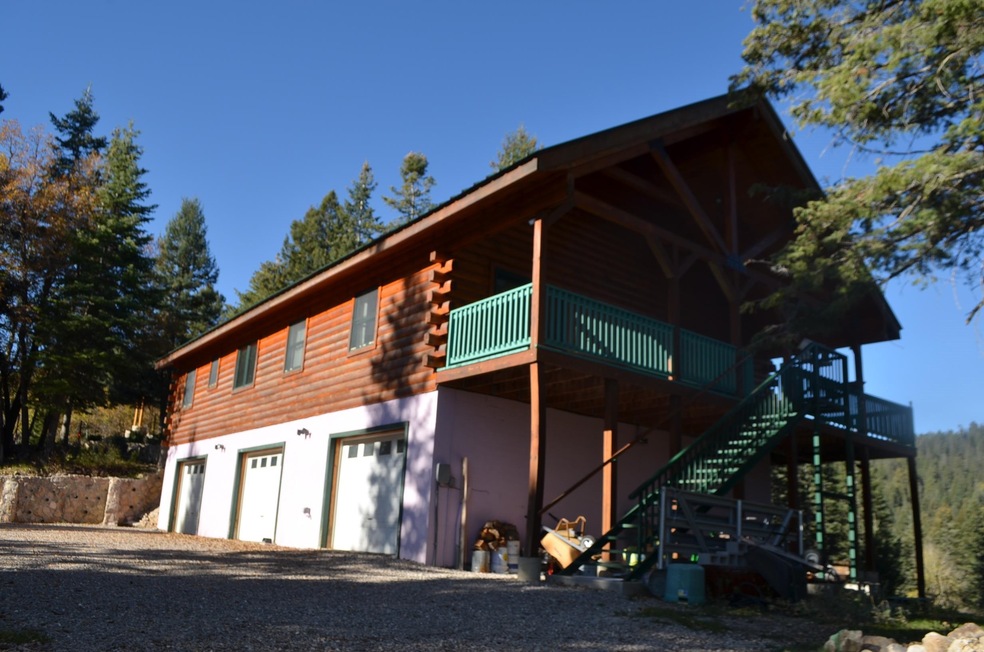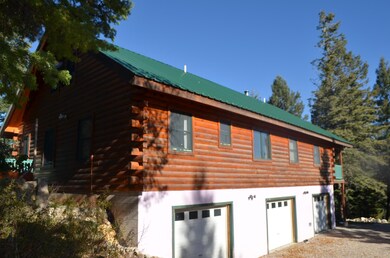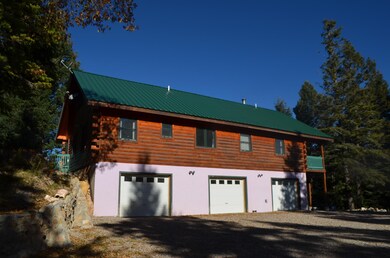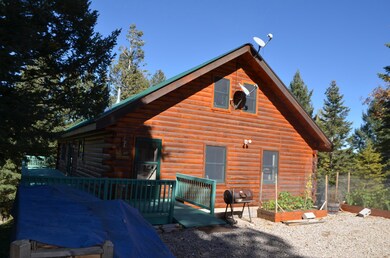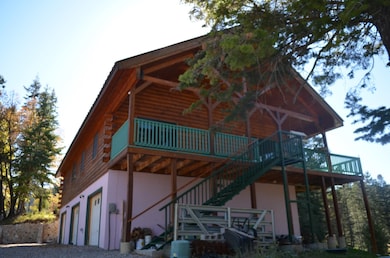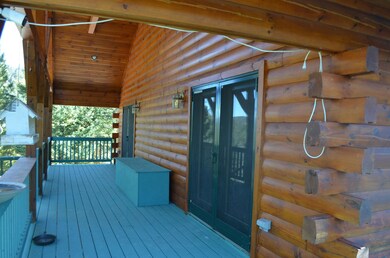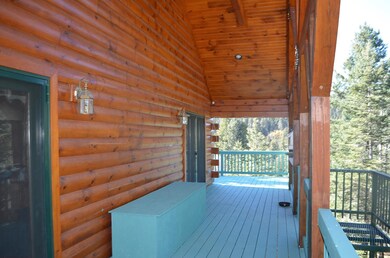
72 Lupine St Cloudcroft, NM 88317
About This Home
As of May 2025Fantastic log home, sitting on more than 5 beautifully manicured acres! This prime location offers amazing views, usable acreage, and a mixture of tall pines, oaks, and the much sought after Aspens. The home offers: 3 bedrooms, 2 1/2 baths, split bedroom floor plan, hobby/loft area, downstairs game room full finished and heated, 3 separate attached garages, 3/4 wrap around redwood deck, open kitchen/ living room concept, private well, oak wood flooring on main level, Anderson windows and doors through out, woodstove, water softener, and an beautiful had crafted gazebo. This home will make an amazing full time residence or fantastic vacation home. Call today to schedule your showing!
Last Agent to Sell the Property
Aspen Trails Realty License #50805 Listed on: 10/17/2021
Home Details
Home Type
Single Family
Est. Annual Taxes
$3,194
Year Built
2008
Lot Details
0
Listing Details
- OFFICELIST_ADDRESS: 72 Lupine St
- Second Address Number: 72
- Directions: From Cloudcroft take Hwy 130 for approx. 7.4 miles. Turn Right onto Russia Canyon for approx. 3.8 miles. Turn left onto Lupine St. Home will be 0.7 miles on the Right hand side.
- Exterior Construction: WOOD SIDING, OTHER
- Legal Lot: 16
- Ext Amenities: HORSES ALLOWED, REC. VEHICLE PK
- Unit Levels: Tri-Level
- Selling Office1: 129
- Main Above Bsmt Htd Sq Ft Rng: 2401-2900
- OFFICELIST_STATE: NM
- FILLSUBDIVISION: Subd: HIGH NOGAL
- Special Features: None
- Property Sub Type: Detached
- Stories: 3
- Year Built: 2008
Interior Features
- Appliances Included: DRYER, GARAGE DR OPNR, REFRIGERATOR, RNG/OVN,GAS, WASHER, WASHER CONN., WATER SOFTENER
- Lower Floor 1 Half Bathrooms: 2.5
- Lower Floor 1 Bedrooms: 3
- Bathroom Amenities: 1/2 Bath, Tub & Shower, Double Sinks, Tub
- INTERIORAMENIT: WOOD STOVE, EAT IN KITCHEN, VAULTED CEILING, Flooring, Hardwood, Walk-in Closet, Basement Finished, Flooring, Laminate
- Other Rooms: Hobby room, Loft
- Basement Type: SITE BUILT HOME
Exterior Features
- Number of Acres: 5.38
- PATIOSDECKS: DECK OPEN, GAZEBO
- ROOFTYP: PITCHED METAL
Garage/Parking
- Carport: NONE
- Garage Spaces: 3 OR MORE
Utilities
- Electricity Comments: Great job Joey! Thank you
- Heating: GAS FORCED AIR, WOOD
- Utilities: SEPTIC SYSTEM, WELL, DOMESTIC, Propane Tank, Owned
Fee Information
- Tax Class: RESIDENTIAL
Schools
- Schools: CLOUDCROFT
Lot Info
- FLOODZN: U
- Zoning: RESTRICT.COVNTS
Green Features
- Green Landscaping: GRASS, REAR, TREES, SHADE
Building Info
- ApproxYrBuilt: 2008
Rental Info
- Max Numof Occupants: OWNER
Tax Info
- Tax Data Account Number: R041049
Ownership History
Purchase Details
Home Financials for this Owner
Home Financials are based on the most recent Mortgage that was taken out on this home.Purchase Details
Home Financials for this Owner
Home Financials are based on the most recent Mortgage that was taken out on this home.Similar Homes in Cloudcroft, NM
Home Values in the Area
Average Home Value in this Area
Purchase History
| Date | Type | Sale Price | Title Company |
|---|---|---|---|
| Warranty Deed | -- | None Listed On Document | |
| Warranty Deed | -- | None Listed On Document |
Mortgage History
| Date | Status | Loan Amount | Loan Type |
|---|---|---|---|
| Previous Owner | $188,000 | New Conventional | |
| Previous Owner | $245,000 | Unknown | |
| Previous Owner | $240,000 | Unknown |
Property History
| Date | Event | Price | Change | Sq Ft Price |
|---|---|---|---|---|
| 05/23/2025 05/23/25 | Sold | -- | -- | -- |
| 04/16/2025 04/16/25 | Pending | -- | -- | -- |
| 04/10/2025 04/10/25 | For Sale | $749,000 | +24.9% | $306 / Sq Ft |
| 12/22/2021 12/22/21 | Sold | -- | -- | -- |
| 11/19/2021 11/19/21 | Pending | -- | -- | -- |
| 10/17/2021 10/17/21 | For Sale | $599,900 | -- | $245 / Sq Ft |
Tax History Compared to Growth
Tax History
| Year | Tax Paid | Tax Assessment Tax Assessment Total Assessment is a certain percentage of the fair market value that is determined by local assessors to be the total taxable value of land and additions on the property. | Land | Improvement |
|---|---|---|---|---|
| 2024 | $3,194 | $195,341 | $38,618 | $156,723 |
| 2023 | $3,068 | $194,064 | $26,925 | $167,139 |
| 2022 | $2,992 | $188,411 | $26,925 | $161,486 |
| 2021 | $1,479 | $92,845 | $11,423 | $81,422 |
| 2020 | $1,482 | $92,845 | $11,423 | $81,422 |
| 2019 | $1,458 | $91,024 | $11,199 | $79,825 |
| 2018 | $1,421 | $90,123 | $11,087 | $79,027 |
| 2017 | $1,384 | $88,357 | $10,870 | $77,478 |
| 2016 | $1,366 | $86,624 | $0 | $0 |
| 2015 | $1,352 | $84,926 | $0 | $0 |
| 2014 | -- | $83,259 | $10,243 | $73,016 |
Agents Affiliated with this Home
-
J
Seller's Agent in 2025
JOSEPH PACHECO
Aspen Trails Realty
-
N
Seller's Agent in 2021
NICOLE ARCHIBEQUE-HARRELL
Aspen Trails Realty
Map
Source: Otero County Association of REALTORS®
MLS Number: 165523
APN: R041049
- 21 Carrie Camp Rd
- 13 Carrie Camp Rd
- 39 Section 13 Rd
- 0 Turkey Hunt Trail Unit 8
- 3 Autumn Rd
- 20 Houston Dr
- 585 Cox Canyon Hwy
- 19 Aspen Trail
- 32 Spruce Trail
- 240 Cox Canyon Hwy
- 8 Pine Trail
- 10 Oak Trail
- 0 Camino Del Sol Unit 5
- 0 Lodge Spring Rd Unit 170767
- 8 Royal Way
- 79 Lodge Spring Rd Unit 5&6
- 55 Forest View Rd Unit 5-6
- 5 Forest View Rd
- 42 Forest View Rd
- 42 Forest View Rd Unit 7
