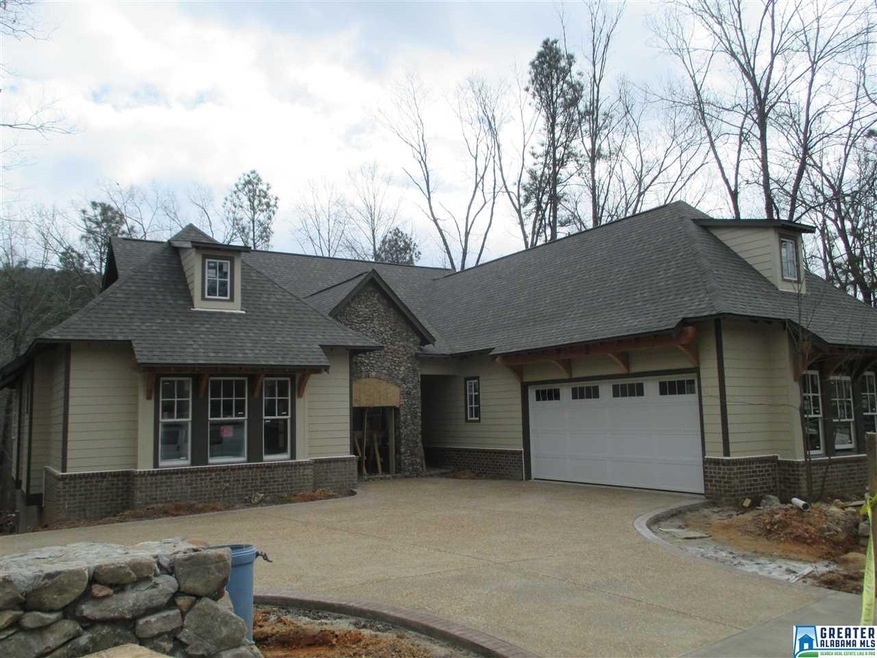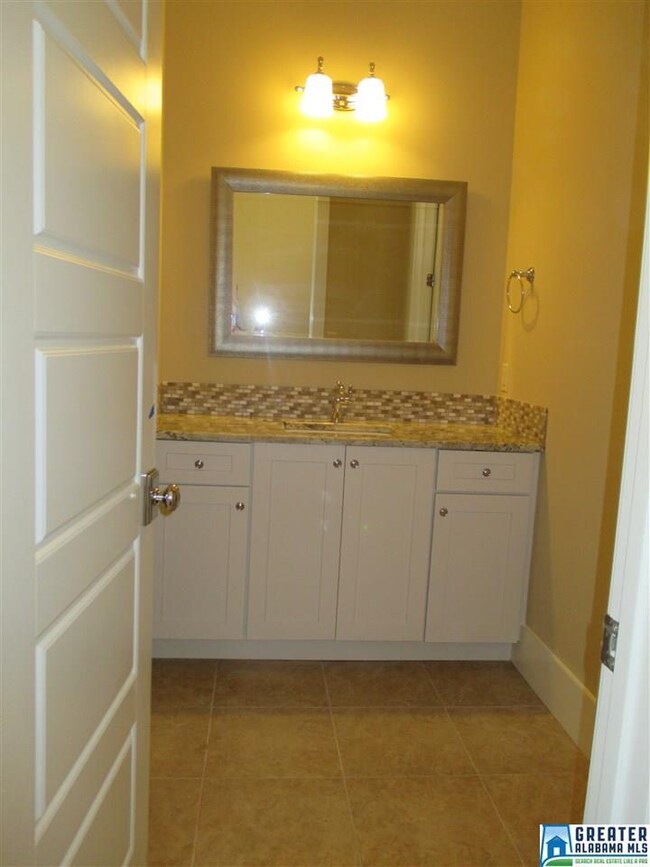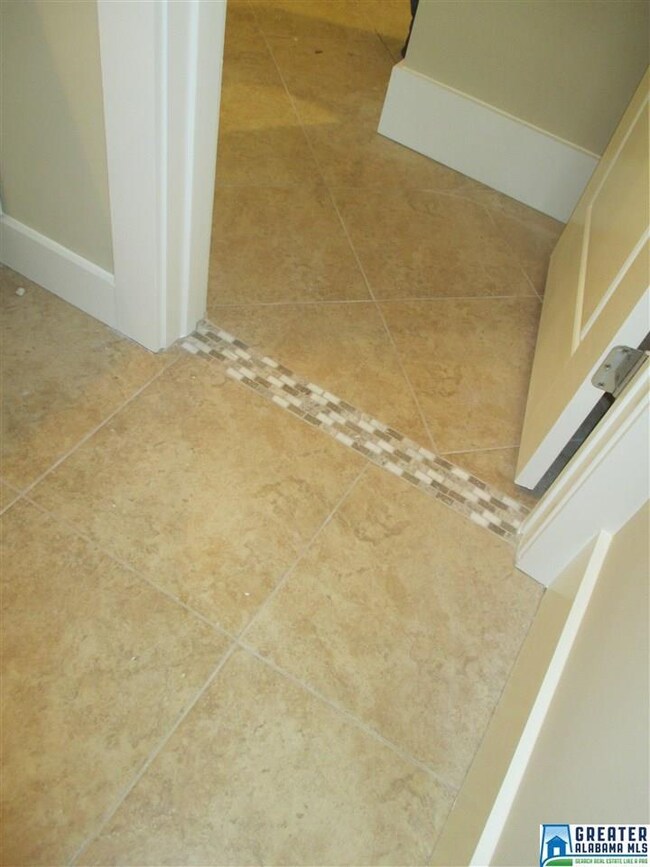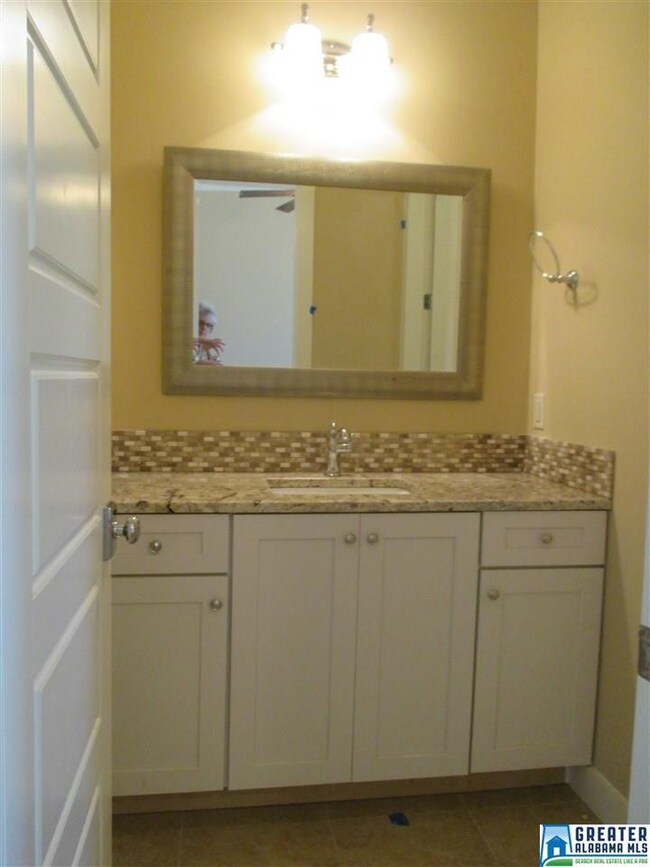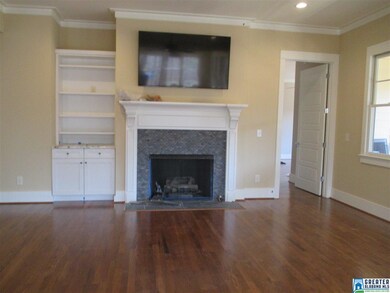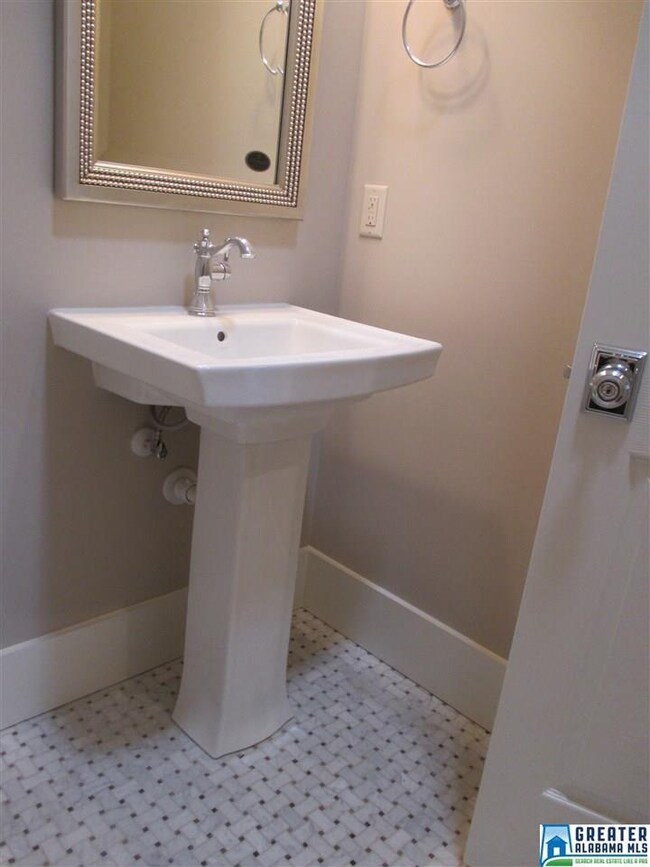
72 Mount Laurel Ave Birmingham, AL 35242
North Shelby County NeighborhoodEstimated Value: $771,000 - $999,492
Highlights
- Heavily Wooded Lot
- Mountain View
- Wood Flooring
- Mt. Laurel Elementary School Rated A
- Covered Deck
- Main Floor Primary Bedroom
About This Home
As of February 2016This is a pre-sale for comps only. Upper level & basement are unfinished.
Last Agent to Sell the Property
Deb Savage
eXp Realty, LLC Central License #68158 Listed on: 07/28/2015
Co-Listed By
Kim McFall
Shoal Creek Properties License #000098782
Last Buyer's Agent
Deb Savage
eXp Realty, LLC Central License #68158 Listed on: 07/28/2015
Home Details
Home Type
- Single Family
Est. Annual Taxes
- $3,634
Year Built
- 2015
Lot Details
- Heavily Wooded Lot
HOA Fees
- $90 Monthly HOA Fees
Parking
- 2 Car Attached Garage
- Front Facing Garage
Home Design
- Proposed Property
- Ridge Vents on the Roof
- HardiePlank Siding
Interior Spaces
- 2-Story Property
- Crown Molding
- Ceiling Fan
- Gas Fireplace
- Double Pane Windows
- Family Room with Fireplace
- Breakfast Room
- Den
- Screened Porch
- Mountain Views
- Pull Down Stairs to Attic
Kitchen
- Breakfast Bar
- Gas Cooktop
- Stone Countertops
Flooring
- Wood
- Carpet
- Tile
Bedrooms and Bathrooms
- 3 Bedrooms
- Primary Bedroom on Main
- Split Bedroom Floorplan
- Hydromassage or Jetted Bathtub
Laundry
- Laundry Room
- Laundry on main level
- Washer and Electric Dryer Hookup
Unfinished Basement
- Basement Fills Entire Space Under The House
- Stubbed For A Bathroom
Outdoor Features
- Covered Deck
- Patio
Utilities
- Central Air
- Heat Pump System
- Heating System Uses Gas
- Underground Utilities
- Gas Water Heater
Community Details
- Association fees include common grounds mntc, recreation facility, utilities for comm areas
- Mlna Association, Phone Number (205) 408-8696
Listing and Financial Details
- Assessor Parcel Number 09-2-03-1-002-003.000
Ownership History
Purchase Details
Purchase Details
Home Financials for this Owner
Home Financials are based on the most recent Mortgage that was taken out on this home.Purchase Details
Home Financials for this Owner
Home Financials are based on the most recent Mortgage that was taken out on this home.Similar Homes in the area
Home Values in the Area
Average Home Value in this Area
Purchase History
| Date | Buyer | Sale Price | Title Company |
|---|---|---|---|
| Murphy Catherine S | $175,000 | None Available | |
| Atwood Chris | $190,000 | None Available | |
| Pihakis Nick | $175,000 | -- |
Mortgage History
| Date | Status | Borrower | Loan Amount |
|---|---|---|---|
| Previous Owner | Atwood Chris | $152,000 | |
| Previous Owner | Pihakis Nick | $175,000 |
Property History
| Date | Event | Price | Change | Sq Ft Price |
|---|---|---|---|---|
| 02/29/2016 02/29/16 | Sold | $637,000 | 0.0% | $240 / Sq Ft |
| 07/28/2015 07/28/15 | Pending | -- | -- | -- |
| 07/28/2015 07/28/15 | For Sale | $637,000 | -- | $240 / Sq Ft |
Tax History Compared to Growth
Tax History
| Year | Tax Paid | Tax Assessment Tax Assessment Total Assessment is a certain percentage of the fair market value that is determined by local assessors to be the total taxable value of land and additions on the property. | Land | Improvement |
|---|---|---|---|---|
| 2024 | $3,634 | $82,580 | $0 | $0 |
| 2023 | $3,381 | $77,780 | $0 | $0 |
| 2022 | $2,696 | $72,300 | $0 | $0 |
| 2021 | $2,533 | $67,940 | $0 | $0 |
| 2020 | $2,469 | $66,240 | $0 | $0 |
| 2019 | $2,403 | $64,480 | $0 | $0 |
| 2017 | $2,977 | $67,660 | $0 | $0 |
| 2015 | $1,320 | $30,000 | $0 | $0 |
| 2014 | $1,320 | $30,000 | $0 | $0 |
Agents Affiliated with this Home
-
D
Seller's Agent in 2016
Deb Savage
eXp Realty, LLC Central
-

Seller Co-Listing Agent in 2016
Kim McFall
Shoal Creek Properties
-
C
Buyer Co-Listing Agent in 2016
Christopher Ousley
EXIT Royal Realty
Map
Source: Greater Alabama MLS
MLS Number: 724479
APN: 09-2-03-1-002-003-000
- 56 Mt Laurel Ave
- 62 Hawthorn St
- 212 Olmsted St
- 362 Olmsted St
- 831 Calvert Cir
- 851 Calvert Cir
- 847 Calvert Cir
- 835 Calvert Cir
- 123 Elyton Dr
- 240 Jefferson Place
- 862 Calvert Cir
- 854 Calvert Cir
- 232 Jefferson Place
- 224 Jefferson Place
- 121 Elyton Dr
- 220 Jefferson Place
- 863 Calvert Cir
- 216 Jefferson Place
- 859 Calvert Cir
- 194 Jefferson Place
- 72 Mt Laurel Ave Unit 1301
- 72 Mt Laurel Ave
- 72 Mount Laurel Ave
- 72 Mount Laurel Ave Unit 1301
- 86 Mount Laurel Ave Unit LOT 8
- 88 Mount Laurel Ave Unit LOT 9
- 80 Mount Laurel Ave Unit LOT 5
- 78 Mount Laurel Ave Unit LOT 4
- 74 Mount Laurel Ave Unit LOT 2
- 73 Mt Laurel Ave
- 76 Mount Laurel Ave Unit LOT 3
- 76 Mount Laurel Ave
- 71 Mt Laurel Ave
- 76 Mt Laurel Ave Unit LOT 3
- 76 Mt Laurel Ave
- 71 Mount Laurel Ave
- 75 Mount Laurel Ave
- 75 Mt Laurel Ave
- 69 Mt Laurel Ave
- 69 Mt Laurel Ave
