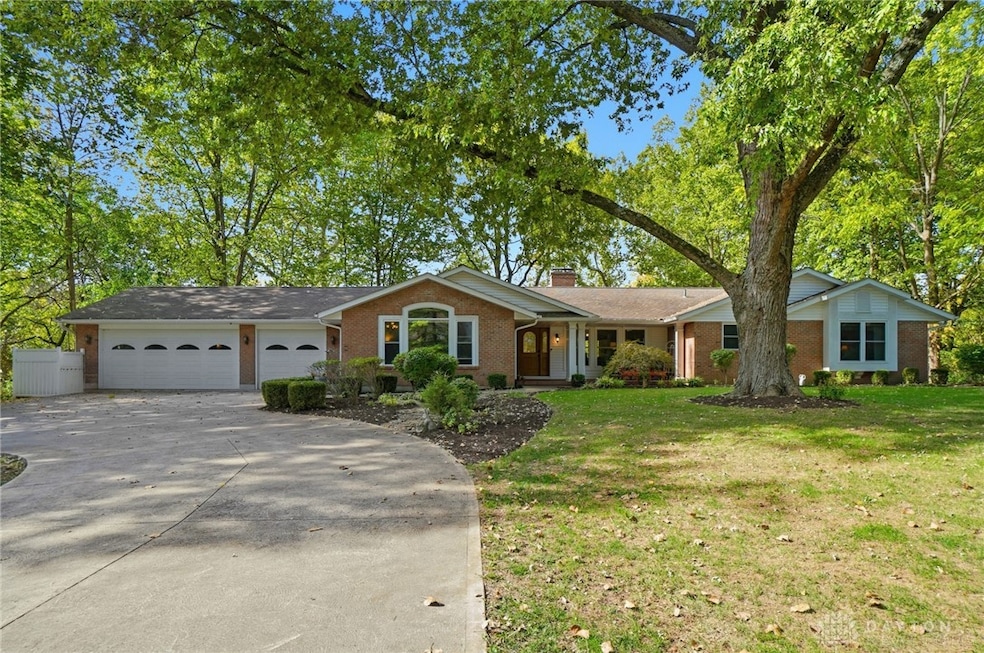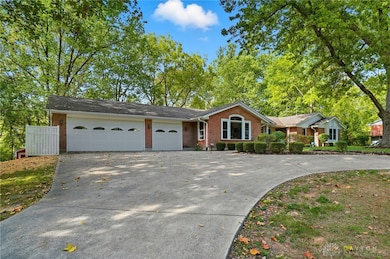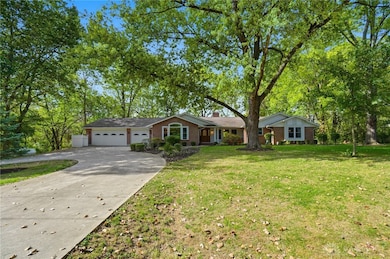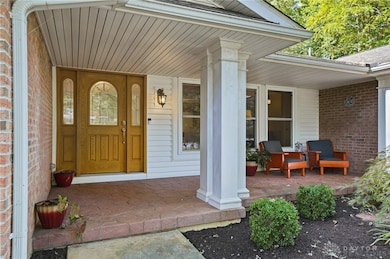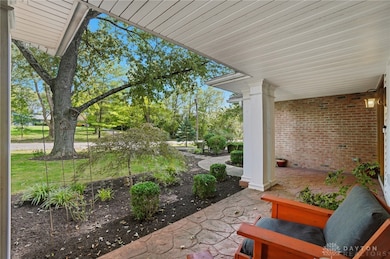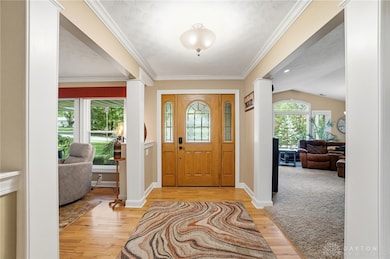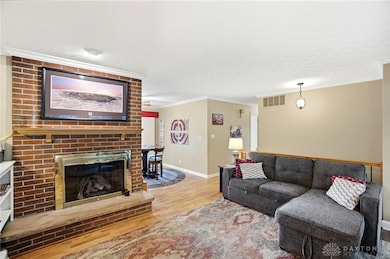Estimated payment $3,214/month
Highlights
- Deck
- Cathedral Ceiling
- 2 Fireplaces
- Miami East Junior High School Rated A-
- Hydromassage or Jetted Bathtub
- Granite Countertops
About This Home
Fall in love at first sight with this amazing home! This beautifully maintained, sprawling expanded 3-4 bedroom, 2.5 bath brick ranch with a full finished walk out lower level in the highly desired Miami East School District sits on a breathtaking one-acre lot surrounded by mature trees and a peaceful creek—offering the perfect balance of privacy, charm, and modern comfort. From the moment you arrive, you’ll love the curved driveway with ample parking, 3 car garage and the picturesque setting. The inviting foyer with wood floors flowing thru the home opens to both a huge family room and a cozy living room—ideal for entertaining or relaxing by the fireplace on cool evenings. The front family room also provides flexibility for a dining area or additional gathering space. The nice kitchen and breakfast room offers granite countertops, updated appliances that stay and has amazing views of rear yard and leads to the large deck. Down the hall is the bedrooms and the full bathroom along with the large primary suite features a spacious layout, walk-in closet, and full updated bathroom with a whirlpool tub and double sinks. The recently updated finished basement offers over 1,800 sq. ft. of additional living space, complete with two rec areas, a full bar, pool table, and potential for a fourth bedroom. The oversized 3-car garage provides plenty of room for storage, workshop space, or extra vehicles. Enjoy the large deck with access from both the main level and the walkout basement, where you can take in the tranquil views morning or night. Recent updates include a Wi-Fi–enabled whole-house generator , Radon mitigation system, fenced in the yard, carpet, paint, basement, wifi door locks and ring+more! Updated landscaping in front yard and numerous improvements throughout. Move-in ready at closing! The owner was transferred and truly hated to leave this wonderful home. Don’t miss the opportunity to make this exceptional property yours—schedule your private showing today!
Listing Agent
Coldwell Banker Heritage Brokerage Phone: (937) 890-2200 License #0000395004 Listed on: 10/24/2025

Home Details
Home Type
- Single Family
Est. Annual Taxes
- $3,600
Year Built
- 1964
Lot Details
- 1 Acre Lot
- Lot Dimensions are 200x201x200x224
- Fenced
Parking
- 3 Car Attached Garage
- Parking Storage or Cabinetry
- Garage Door Opener
Home Design
- Brick Exterior Construction
Interior Spaces
- 4,186 Sq Ft Home
- 1-Story Property
- Cathedral Ceiling
- Ceiling Fan
- 2 Fireplaces
- Wood Burning Fireplace
- Gas Fireplace
Kitchen
- Range
- Microwave
- Dishwasher
- Granite Countertops
Bedrooms and Bathrooms
- 3 Bedrooms
- Walk-In Closet
- Bathroom on Main Level
- Hydromassage or Jetted Bathtub
Finished Basement
- Walk-Out Basement
- Basement Fills Entire Space Under The House
Outdoor Features
- Deck
- Patio
- Shed
- Porch
Utilities
- Forced Air Heating and Cooling System
- Heating System Uses Natural Gas
- Power Generator
- Propane
- Well
- Septic Tank
- Septic System
- High Speed Internet
Community Details
- No Home Owners Association
Listing and Financial Details
- Assessor Parcel Number E09001704
Map
Home Values in the Area
Average Home Value in this Area
Tax History
| Year | Tax Paid | Tax Assessment Tax Assessment Total Assessment is a certain percentage of the fair market value that is determined by local assessors to be the total taxable value of land and additions on the property. | Land | Improvement |
|---|---|---|---|---|
| 2024 | $3,600 | $123,350 | $10,470 | $112,880 |
| 2023 | $3,600 | $123,350 | $10,470 | $112,880 |
| 2022 | $3,737 | $123,350 | $10,470 | $112,880 |
| 2021 | $2,969 | $94,890 | $8,050 | $86,840 |
| 2020 | $2,985 | $94,890 | $8,050 | $86,840 |
| 2019 | $3,036 | $94,890 | $8,050 | $86,840 |
| 2018 | $2,899 | $88,280 | $8,020 | $80,260 |
| 2017 | $2,869 | $88,280 | $8,020 | $80,260 |
| 2016 | $2,683 | $88,280 | $8,020 | $80,260 |
| 2015 | $2,721 | $84,880 | $7,700 | $77,180 |
| 2014 | $2,721 | $84,880 | $7,700 | $77,180 |
| 2013 | $2,736 | $84,880 | $7,700 | $77,180 |
Property History
| Date | Event | Price | List to Sale | Price per Sq Ft | Prior Sale |
|---|---|---|---|---|---|
| 11/05/2025 11/05/25 | Pending | -- | -- | -- | |
| 10/24/2025 10/24/25 | For Sale | $553,900 | +8.6% | $237 / Sq Ft | |
| 04/09/2025 04/09/25 | Sold | $510,000 | -1.9% | $219 / Sq Ft | View Prior Sale |
| 11/22/2024 11/22/24 | Price Changed | $520,000 | -3.7% | $223 / Sq Ft | |
| 10/11/2024 10/11/24 | For Sale | $539,900 | -- | $231 / Sq Ft |
Purchase History
| Date | Type | Sale Price | Title Company |
|---|---|---|---|
| Warranty Deed | $1,020 | Home Services Title | |
| Deed | -- | -- |
Mortgage History
| Date | Status | Loan Amount | Loan Type |
|---|---|---|---|
| Open | $335,000 | New Conventional |
Source: Dayton REALTORS®
MLS Number: 945777
APN: E09001704
- 12 N Main St
- 107 N Main St
- NA Lefevre Rd
- 1947 Woodcliffe Dr
- 1310 Saratoga Dr
- 1002 Stonyridge Ave
- 429 Forrest Ln
- 1760 Hunters Ridge Dr
- 1482 Lee Rd
- 1500 Paradise Trail
- 1329 Lee Rd
- 1400 Troy Urbana Rd
- 1075 Crestview Dr
- 1102 E Franklin St
- 1125 Scott St
- 1160 Race Dr
- 605 Ohio Ave
- 1124 Race Dr
- 804 Scott St
- 1235 Todd Ln Unit C
- 1115 Stephenson Dr
- 471 Vincent Ave
- 525 Lake St
- 1023 Laurel Tree Ct Unit A
- 1529 Williamsburg Place Unit D
- 1525 Mckaig Ave
- 890 Copperfield Ln
- 101 Rohrer Dr
- 423 S 2nd St
- 701 S Stanfield Rd
- 1850 Towne Park Dr
- 2257 Shamrock Ln
- 1030 Office Redharvest Dr
- 2411 New Castle Dr
- 2005 Abby Glen Dr
- 11000 Marquart Rd
- 204 Brubaker Dr
- 1240 E Garbry Rd
- 5195 Buttercup Dr
