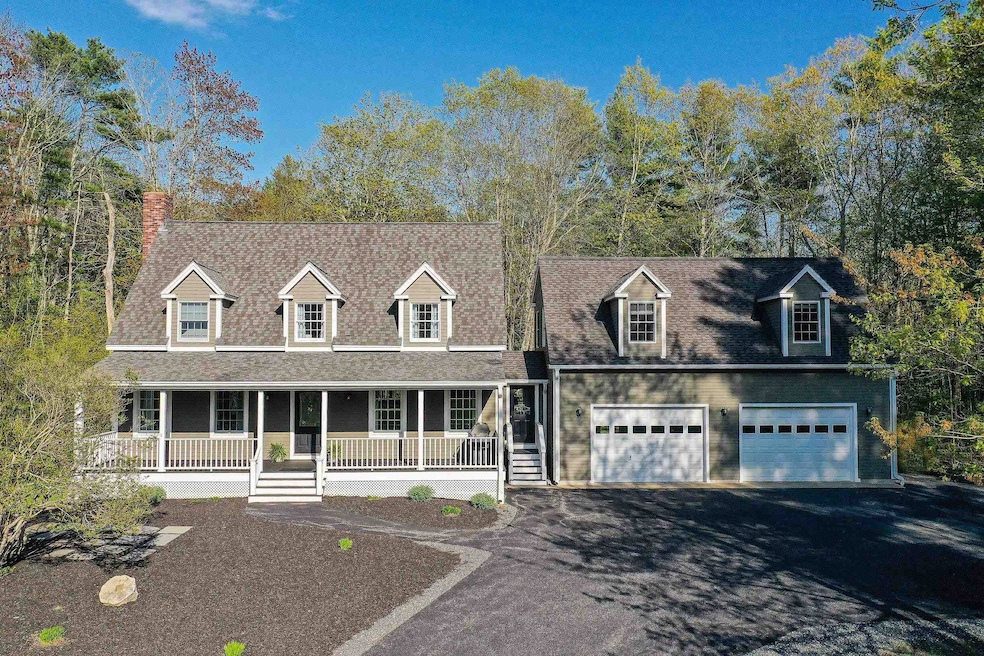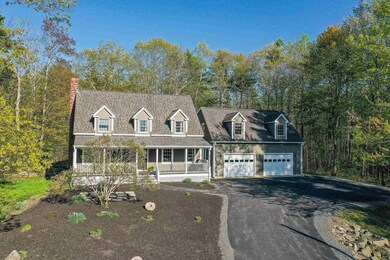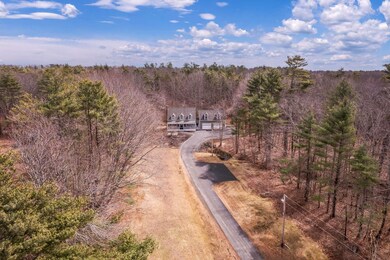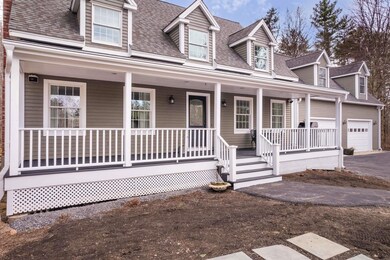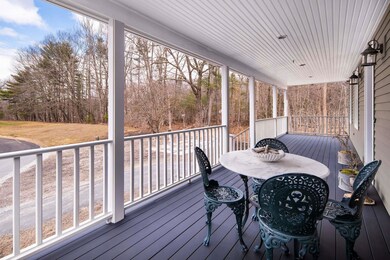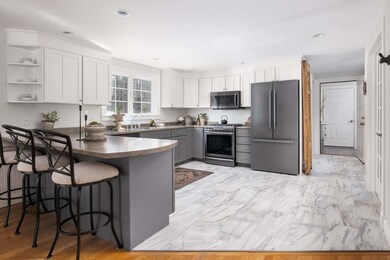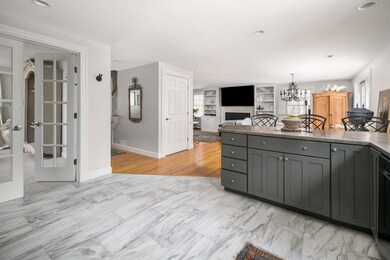Nestled on 3 acres, sited at the end of a private road off of Tatnic Road, is this meticulously maintained 2001-built Cape-style home. With a perfect blend of classic design and modern comfort, the home features a spacious interior with hardwood floors. The first level offers an inviting kitchen, a formal dining room, half bath with laundry, and a fireplaced living room with access to the rear deck ideal for both family gatherings and relaxed living. The second floor hosts a spacious primary bedroom with large walk-in closet and bath as well as two generously sized bedrooms that share a full bath. Above the garage is a cozy in-law apartment offering an open concept living area with a full kitchen and dining area, a bedroom, a full bath, and an office. Pride of ownership is evident throughout, the current owner has freshly painted many surfaces including walls, fireplace, dormers, front porch, deck railings, garage walls, floor and more. The attached oversized two car garage is heated and features a newly installed utility sink and a Armorseal Rexthane non-slip coating. Outside, the expansive 3-acre lot offers plenty of paved parking areas and space for gardening, or future expansion, all in a tranquil setting. Conveniently located just minutes from local beaches, shopping, and dining, this home offers the perfect balance of privacy and easy access to the best of the Maine coast.

