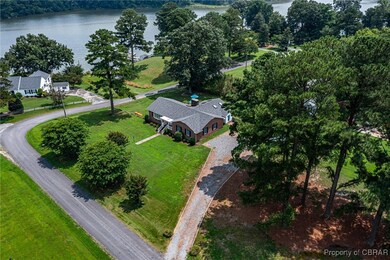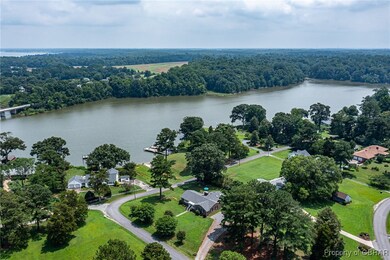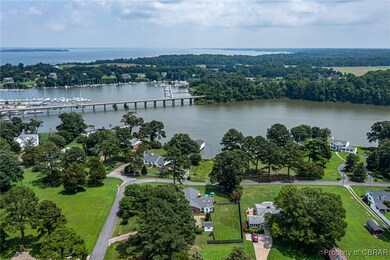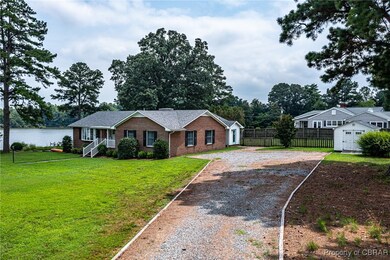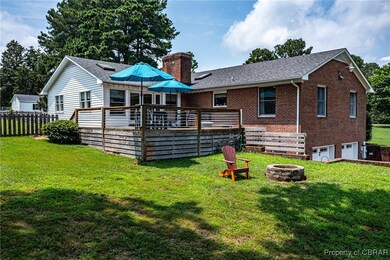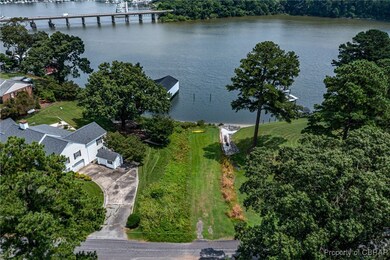
72 NiMcOck Rd Urbanna, VA 23175
Estimated payment $3,633/month
Highlights
- Water Views
- Water Access
- Home fronts a creek
- Community Boat Facilities
- Boat Ramp
- Deck
About This Home
Showings start 7/12! Stunning updated coastal style home with INCREDIBLE WATERFRONT VIEWS of popular Urbanna Creek! Rarely available "in-town" location makes it easy to walk, bike or golf cart to the charming shops, restaurants and marinas in historic Urbanna - a popular boating/sailing destination.Deeded water access & private boat ramp directly across from the deck provide all the benefits of true waterfront living! Put your boat, water toys or your kayaks into one of the area's favorite waterways or just sit on the expansive waterside deck & enjoy the AMAZING VIEW. Home has undergone an extensive renovation including a kitchen update (2019) with white cabinets, luxury laminate wood floors, stainless steel appliances, & quartz countertops and a wood-burning fireplace. Both baths have been updated (2021/2022) with new tile floors, shower tile, new vanities & fixtures. Along with 3 private bedrooms with luxury laminate floors, you'll find 2 great gathering spots on the main level. A large living room with bay window offers a quiet respite after a long day on the water, & a creekside great room provides space for everyone, great views and glass patio doors to the deck.Rare full basement has a 2nd large laundry room w/utility sink, a partially finished rec room area with wood-burning fireplace and a HUGE workshop and storage room with a 2-piece plumbing rough-in. The oversized 2-car garage is deep enough to store your boat & water toys and opens into the basement from the water-side for quick access & convenient clean-up. The timeless brick exterior features a charming front porch & mature landscaping. Outdoor living is easy with the spacious, modern deck with cable rails - perfect for entertaining or just watching the sunrise - a fire pit area overlooking the creek, a fenced back-yard (2019), and a huge stone driveway and large storage shed. Recent updates also include a NEW ROOF (2025) and New Main Level HVAC (2024). Furniture, golf cart & water toys available for sale separately for a turnkey property or STR.
Home Details
Home Type
- Single Family
Est. Annual Taxes
- $2,064
Year Built
- Built in 1972
Lot Details
- 0.93 Acre Lot
- Home fronts a creek
- Partially Fenced Property
- Landscaped
Parking
- 2 Car Attached Garage
- Basement Garage
- Workshop in Garage
- Off-Street Parking
Home Design
- Cottage
- Bungalow
- Brick Exterior Construction
- Shingle Roof
- Vinyl Siding
Interior Spaces
- 2,640 Sq Ft Home
- 1-Story Property
- Wired For Data
- Ceiling Fan
- Skylights
- Recessed Lighting
- Wood Burning Fireplace
- Dining Area
- Laminate Flooring
- Water Views
- Basement Fills Entire Space Under The House
Kitchen
- Self-Cleaning Oven
- Electric Cooktop
- Stove
- Microwave
- Dishwasher
- Kitchen Island
- Granite Countertops
Bedrooms and Bathrooms
- 3 Bedrooms
- Bathroom Rough-In
- 2 Full Bathrooms
Laundry
- Dryer
- Washer
Outdoor Features
- Water Access
- Walking Distance to Water
- Boat Ramp
- Deck
- Shed
- Outbuilding
- Front Porch
Schools
- Middlesex
- Middlesex High School
Utilities
- Central Air
- Heat Pump System
- Water Heater
- Septic Tank
- High Speed Internet
Listing and Financial Details
- Exclusions: bar cart
- Tax Lot 2
- Assessor Parcel Number 20B-6-2 and 20B-6-4
Community Details
Recreation
- Community Boat Facilities
Additional Features
- Garnett Hill Subdivision
- Common Area
Map
Home Values in the Area
Average Home Value in this Area
Tax History
| Year | Tax Paid | Tax Assessment Tax Assessment Total Assessment is a certain percentage of the fair market value that is determined by local assessors to be the total taxable value of land and additions on the property. | Land | Improvement |
|---|---|---|---|---|
| 2024 | $2,064 | $338,300 | $87,000 | $251,300 |
| 2023 | $2,064 | $338,300 | $87,000 | $251,300 |
| 2022 | $2,064 | $338,300 | $87,000 | $251,300 |
| 2021 | $1,731 | $279,200 | $81,000 | $198,200 |
| 2020 | $1,707 | $279,200 | $81,000 | $198,200 |
| 2019 | $1,707 | $275,300 | $81,000 | $194,300 |
| 2018 | $1,542 | $275,300 | $81,000 | $194,300 |
| 2017 | $1,542 | $275,300 | $81,000 | $194,300 |
| 2016 | $1,464 | $276,200 | $80,500 | $195,700 |
| 2015 | -- | $0 | $0 | $0 |
| 2014 | -- | $0 | $0 | $0 |
| 2013 | -- | $0 | $0 | $0 |
Property History
| Date | Event | Price | Change | Sq Ft Price |
|---|---|---|---|---|
| 07/11/2025 07/11/25 | For Sale | $624,900 | +13.6% | $160 / Sq Ft |
| 04/28/2022 04/28/22 | Sold | $550,000 | +4.8% | $232 / Sq Ft |
| 03/26/2022 03/26/22 | Pending | -- | -- | -- |
| 03/25/2022 03/25/22 | For Sale | $525,000 | -- | $222 / Sq Ft |
Purchase History
| Date | Type | Sale Price | Title Company |
|---|---|---|---|
| Deed | $550,000 | New Title Company Name | |
| Warranty Deed | $300,000 | -- |
Mortgage History
| Date | Status | Loan Amount | Loan Type |
|---|---|---|---|
| Open | $440,000 | New Conventional |
Similar Homes in Urbanna, VA
Source: Chesapeake Bay & Rivers Association of REALTORS®
MLS Number: 2518805
APN: 20B-6-2
- 183 NiMcOck Rd
- 0 Old Virginia St
- 50 Oyster Rd
- 181 Cross St
- 103 Mollys Way
- #117 Mollys Way
- 000 Cross St
- 000 Howard St
- 230 Taylor Ave
- 111 Taylor Ave
- 211 Taylor Ave
- 411 Rappahannock Ave
- TBD Groom Dr
- 1992 Town Bridge Rd
- 47 Roseberry Ln
- 000 Oakes Landing Rd
- 683 Oakes Landing Rd
- 68 Hazelwood Dr
- 436 Hibble Rd
- 234 Waterford Dr

