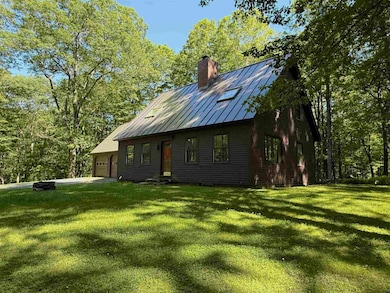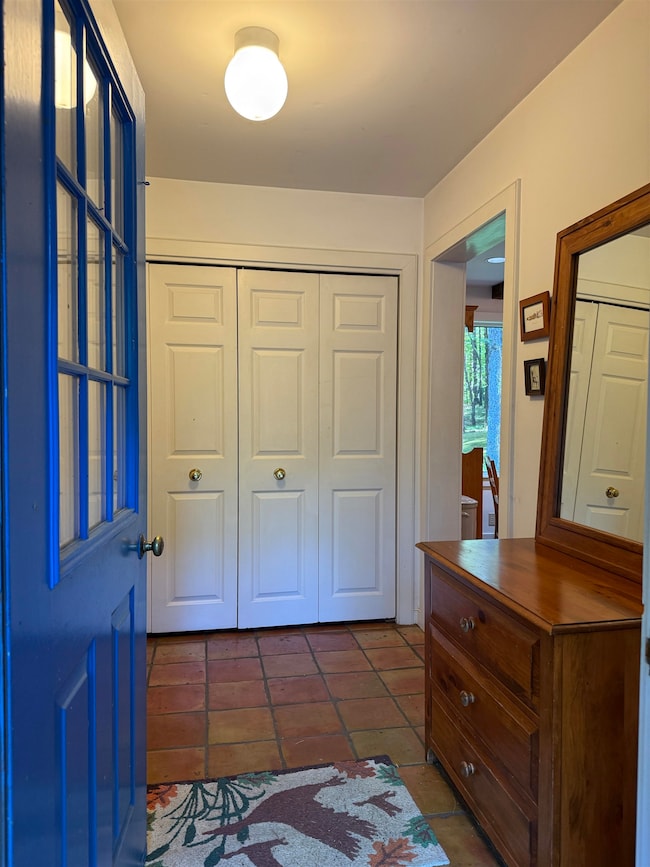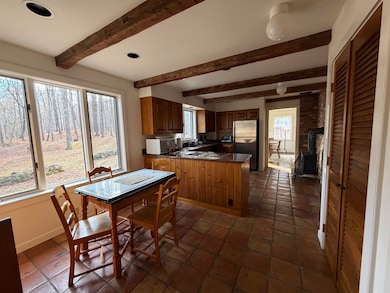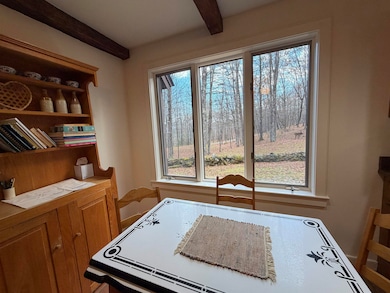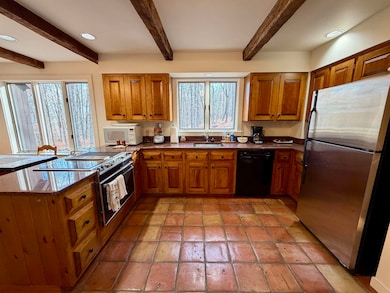72 Oakridge Way Woodstock, VT 05091
Estimated payment $6,192/month
Highlights
- 6.02 Acre Lot
- Deck
- Pond
- Cape Cod Architecture
- Secluded Lot
- Skylights
About This Home
PRIME LOCATION! Tucked away at the end of a peaceful dead-end road in the Westerdale neighborhood is this Vermont Cape Cod home offers the perfect blend of privacy and convenience on just over 6 acres. Surrounded by mature trees and set on a wooded lot overlooking a tranquil pond, you’ll enjoy the calm of nature right outside your doorstep. The freshly installed deck provides a serene spot. Well-planned interior space, inside you will find a warm and inviting atmosphere, offering an eat-in kitchen enhanced by the heat from the wood stove or relax by the fireplace in the living room open to the dining room. The primary bedroom with a full bath featuring a jacuzzi tub, while the remaining rooms provide flexible options for guests. Recent updates like a new oil tank, freshly painted interior, and a new water pressure tank ensure reliable modern living. Located just minutes from the heart of Woodstock, this home gives you easy access to local favorites like the Billings Farm and year-round fun at Okemo Mountain Resort. Whether you're into skiing, hiking, or something entirely more relaxed, there's something nearby for everyone. The neighborhood boasts a strong sense of an upscale community while maintaining a rural, secluded vibe. It’s that rare find that feels remote but keeps you close to all the essentials. Ideal for year-round living or a seasonal getaway, this property invites you to experience the best of Vermont in a setting that’s equal parts comfort and character.
Home Details
Home Type
- Single Family
Est. Annual Taxes
- $12,000
Year Built
- Built in 1980
Lot Details
- 6.02 Acre Lot
- Secluded Lot
- Property is zoned RESD
Parking
- 2 Car Garage
- Gravel Driveway
Home Design
- Cape Cod Architecture
- Metal Roof
- Wood Siding
Interior Spaces
- Property has 2 Levels
- Skylights
- Fireplace
- Entrance Foyer
- Dining Room
- Open Floorplan
Kitchen
- Dishwasher
- Disposal
Bedrooms and Bathrooms
- 3 Bedrooms
- Soaking Tub
Laundry
- Dryer
- Washer
Basement
- Basement Fills Entire Space Under The House
- Interior Basement Entry
Outdoor Features
- Pond
- Deck
Schools
- Woodstock Elementary School
- Woodstock Union Middle Sch
- Woodstock Senior Uhsd #4 High School
Utilities
- Drilled Well
- Satellite Dish
Map
Home Values in the Area
Average Home Value in this Area
Tax History
| Year | Tax Paid | Tax Assessment Tax Assessment Total Assessment is a certain percentage of the fair market value that is determined by local assessors to be the total taxable value of land and additions on the property. | Land | Improvement |
|---|---|---|---|---|
| 2024 | $8,329 | $451,300 | $197,100 | $254,200 |
| 2023 | $8,329 | $451,300 | $197,100 | $254,200 |
| 2022 | $10,792 | $451,300 | $197,100 | $254,200 |
| 2021 | $10,601 | $451,300 | $197,100 | $254,200 |
| 2020 | $10,349 | $451,300 | $197,100 | $254,200 |
| 2019 | $9,374 | $451,300 | $197,100 | $254,200 |
| 2018 | $9,254 | $451,300 | $197,100 | $254,200 |
| 2016 | $8,588 | $451,300 | $197,100 | $254,200 |
Property History
| Date | Event | Price | List to Sale | Price per Sq Ft |
|---|---|---|---|---|
| 07/01/2025 07/01/25 | For Sale | $985,000 | -- | $513 / Sq Ft |
Source: PrimeMLS
MLS Number: 5049347
APN: 786-250-11730
- 0 Rt 7 (Db 94 Dp 399)
- 3364 W Woodstock Rd
- 185 Riverbend Way
- 2394 Fletcher Hill Rd
- 851 Riverside Park Rd
- 513 Deer Brook Way Unit Lot 16
- 85 Townhouse Way Unit 13
- 42 Heritage Condo Way Unit 22
- 42 Heritage Condo Way Unit 14D
- 33 Heritage Condos Way Unit 33D
- 1 Carlton Hill Rd
- 1054 W Woodstock Rd
- 00 Carlton Hill Rd Unit 27
- 1059 Carlton Hill Rd
- 1079 Fletcher Hill Rd
- 616 Rose Hill Rd
- 5798 W Woodstock Rd
- 125 Shurtleff Ln
- 355 Greene Rd
- 234 Randall Rd
- 1221 Baker Turn Cir Unit 1D
- 2015 Quechee Main St Unit 4
- 62 Dublin Rd
- 2591 Johnson Hill Rd
- 237 Ellison's Lake Rd
- 77-79 Christian St
- 103 Lower Hyde Park Unit 103 LHP
- 27 Maple St
- 241 S Main St
- 35 Stevens Rd
- 132 S Main St
- 77 Seminary Hill Rd
- 79 Seminary Hill Rd
- 288 Heald Rd
- 111 Route 100 N
- 686 S Windsor St
- 291 Moses Ln
- 100 Kettlebrook Rd Unit E2
- 10 Meadow St
- 145 Main St Unit 216


