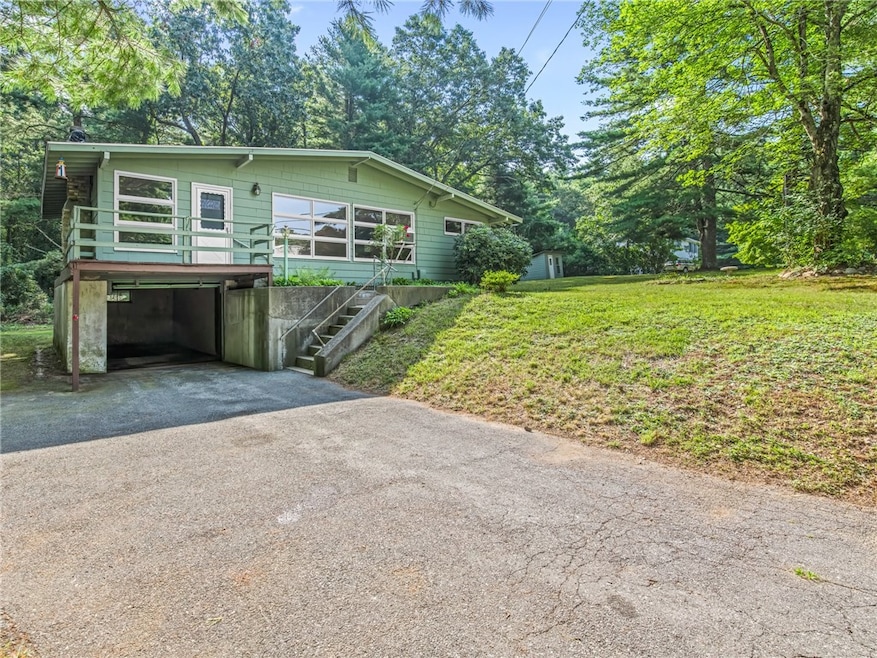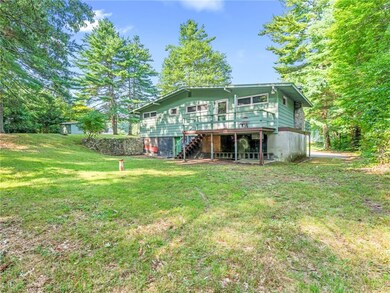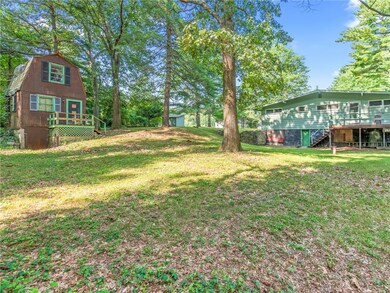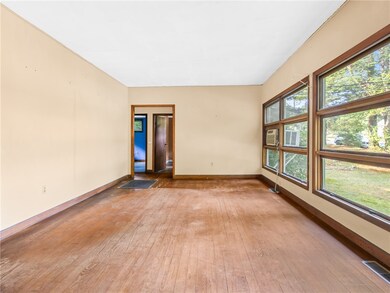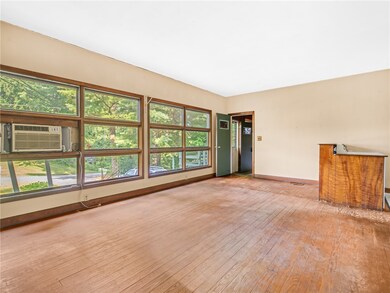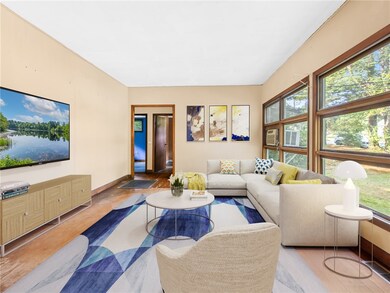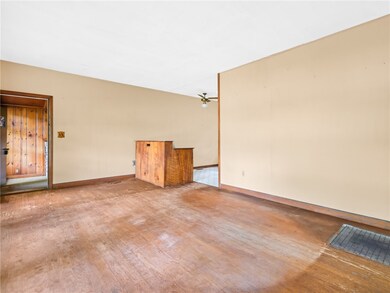
72 Overlea Rd North Smithfield, RI 02896
Highlights
- Water Access
- Deck
- Wooded Lot
- North Smithfield Middle School Rated A-
- Wood Burning Stove
- Wood Flooring
About This Home
As of September 2024HIGHEST AND BEST OFFERS DUE BY 5:00 pm, FRIDAY, 8/9. Charming ranch with renovation potential situated on a acre corner lot within walking distance to Lake Bel Air. The homes setting is serene, private and wooded. This property is ideal for a 203k renovation loan offering endless possibilities to transform and customize the living space with modern updates. An open floor plan is accented with high ceilings in the kitchen, living and dining areas. Dining room accented with a stone fireplace, 3 bedrooms and 1 full bathroom. 1 car garage. Some updated mechanicals: Hot water tank - 6 months old and well tank - 1 month old. Deeded rights with access to Lake Bel Air where you can enjoy kayaking, fishing, canoeing and ice skating. Located on a dead end street. Easy highway access for commuting to Providence or Boston. North Smithfield offers a top rated school system. ESTATE SALE-- BEING SOLD IN AS IS and AS SEEN condition. Select rooms were enhanced by virtual staging and painting.
Last Agent to Sell the Property
RE/MAX Professionals License #RES.0027805 Listed on: 08/05/2024

Home Details
Home Type
- Single Family
Est. Annual Taxes
- $1,840
Year Built
- Built in 1957
Lot Details
- 0.51 Acre Lot
- Corner Lot
- Wooded Lot
Parking
- 1 Car Attached Garage
- Driveway
Home Design
- Fixer Upper
- Wood Siding
- Concrete Perimeter Foundation
- Plaster
Interior Spaces
- 1,056 Sq Ft Home
- 1-Story Property
- Wood Burning Stove
- Stone Fireplace
- Storage Room
- Utility Room
Kitchen
- Oven
- Range
Flooring
- Wood
- Vinyl
Bedrooms and Bathrooms
- 3 Bedrooms
- 1 Full Bathroom
- Bathtub with Shower
Laundry
- Dryer
- Washer
Unfinished Basement
- Walk-Out Basement
- Basement Fills Entire Space Under The House
Outdoor Features
- Water Access
- Walking Distance to Water
- Deck
- Outbuilding
Location
- Property near a hospital
Utilities
- No Cooling
- Forced Air Heating System
- Heating System Uses Oil
- Well
- Electric Water Heater
- Cesspool
- Cable TV Available
Listing and Financial Details
- Tax Lot 085
- Assessor Parcel Number 72OVERLEARDNSMF
Community Details
Overview
- Lake Bel Air Subdivision
Amenities
- Shops
- Restaurant
- Public Transportation
Recreation
- Recreation Facilities
Ownership History
Purchase Details
Home Financials for this Owner
Home Financials are based on the most recent Mortgage that was taken out on this home.Purchase Details
Purchase Details
Purchase Details
Similar Home in the area
Home Values in the Area
Average Home Value in this Area
Purchase History
| Date | Type | Sale Price | Title Company |
|---|---|---|---|
| Deed | $295,000 | None Available | |
| Deed | $295,000 | None Available | |
| Quit Claim Deed | -- | -- | |
| Deed | -- | -- | |
| Deed | -- | -- | |
| Quit Claim Deed | -- | -- | |
| Deed | -- | -- |
Mortgage History
| Date | Status | Loan Amount | Loan Type |
|---|---|---|---|
| Open | $315,000 | Purchase Money Mortgage | |
| Closed | $315,000 | Purchase Money Mortgage | |
| Previous Owner | $255,000 | No Value Available |
Property History
| Date | Event | Price | Change | Sq Ft Price |
|---|---|---|---|---|
| 07/10/2025 07/10/25 | Pending | -- | -- | -- |
| 06/23/2025 06/23/25 | Price Changed | $439,900 | -1.1% | $417 / Sq Ft |
| 06/02/2025 06/02/25 | Price Changed | $444,900 | -1.1% | $421 / Sq Ft |
| 04/29/2025 04/29/25 | For Sale | $449,900 | +52.5% | $426 / Sq Ft |
| 09/05/2024 09/05/24 | Sold | $295,000 | +5.4% | $279 / Sq Ft |
| 08/12/2024 08/12/24 | Pending | -- | -- | -- |
| 08/05/2024 08/05/24 | For Sale | $279,900 | -- | $265 / Sq Ft |
Tax History Compared to Growth
Tax History
| Year | Tax Paid | Tax Assessment Tax Assessment Total Assessment is a certain percentage of the fair market value that is determined by local assessors to be the total taxable value of land and additions on the property. | Land | Improvement |
|---|---|---|---|---|
| 2024 | $3,379 | $228,800 | $65,700 | $163,100 |
| 2023 | $3,260 | $228,800 | $65,700 | $163,100 |
| 2022 | $3,183 | $228,800 | $65,700 | $163,100 |
| 2021 | $2,970 | $182,300 | $50,000 | $132,300 |
| 2020 | $2,970 | $182,300 | $50,000 | $132,300 |
| 2019 | $2,893 | $182,300 | $50,000 | $132,300 |
| 2018 | $2,676 | $155,200 | $55,900 | $99,300 |
| 2017 | $2,610 | $155,200 | $55,900 | $99,300 |
| 2016 | $2,539 | $155,200 | $55,900 | $99,300 |
| 2015 | $2,467 | $147,900 | $55,900 | $92,000 |
| 2014 | $2,369 | $147,900 | $55,900 | $92,000 |
Agents Affiliated with this Home
-
S
Seller's Agent in 2025
Scott Grandfield
Center Place Realty & Investm.
-
M
Buyer's Agent in 2025
Mikayla Sette
RISE REC
-
J
Seller's Agent in 2024
Jo-Ann Molinaro
RE/MAX Professionals
Map
Source: State-Wide MLS
MLS Number: 1365134
APN: NSMI-000014-000000-000085
- 494 Mattity Rd
- 0 Christina Way Unit 1360886
- 389 Douglas Pike
- 16 Leonard Dr
- 3 Karen Marie Dr
- 540 Greenville Rd
- 1512 Tarkiln Rd
- 621 Black Plain Rd
- 805 Farnum Pike
- 23 Rainbow Ln
- 608 Black Plain Rd
- 1416 Providence Pike
- 789 Colwell Rd
- 450 Log Rd
- 158 Tarklin Rd
- 1 Stone Ridge Dr
- 7 Stone Ridge Dr
- 14 Bourget Ct
- 825 Woonsocket Hill Rd
- 171 Pulaski Rd
