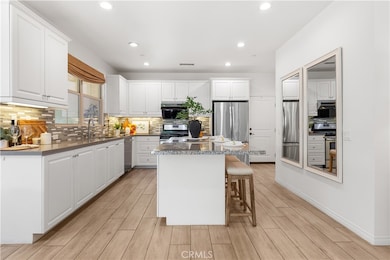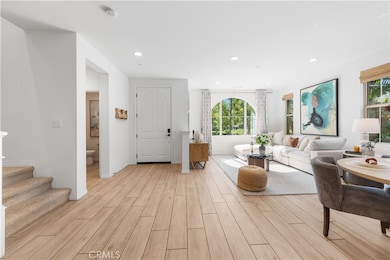72 Parkwood Irvine, CA 92620
Northwood Pointe NeighborhoodHighlights
- Spa
- Primary Bedroom Suite
- Open to Family Room
- Canyon View Elementary School Rated A
- Park or Greenbelt View
- 4-minute walk to Trailwood Park
About This Home
Experience the perfect blend of modern design and everyday comfort in this thoughtfully crafted two-story home. Perfectly positioned across from a peaceful park, the home welcomes you with a bright, open layout and picture-perfect views. The heart of the main level is a beautifully designed kitchen featuring sleek countertops, a spacious center island, and premium stainless steel appliances—ideal for everything from morning coffee to weekend entertaining. The kitchen flows seamlessly into the dining area and living room, where a striking arched window frames serene park views and fills the space with natural light, creating a warm and inviting atmosphere. Upstairs, you’ll find three well-proportioned bedrooms and a compact loft—just the right size for a writing desk or quiet reading nook. A private side yard extends your living space outdoors, perfect for relaxing or enjoying an evening under the stars. Located in a highly sought-after neighborhood with access to top-rated schools and resort-style amenities, this home offers a lifestyle of ease, connection, and everyday beauty. Enjoy all the amazing amenities of Eastwood Village such as resort-style pools, parks, trails, and award-winning Irvine Unified Schools.
Condo Details
Home Type
- Condominium
Est. Annual Taxes
- $12,040
Year Built
- Built in 2017
Parking
- 2 Car Attached Garage
Interior Spaces
- 1,724 Sq Ft Home
- 2-Story Property
- Furniture Can Be Negotiated
- Family Room Off Kitchen
- Living Room
- Park or Greenbelt Views
- Laundry Room
Kitchen
- Open to Family Room
- Kitchen Island
Bedrooms and Bathrooms
- 3 Bedrooms
- Primary Bedroom Suite
- Walk-In Closet
Outdoor Features
- Spa
- Exterior Lighting
Additional Features
- 1 Common Wall
- Central Heating and Cooling System
Listing and Financial Details
- Security Deposit $5,000
- Rent includes association dues
- 12-Month Minimum Lease Term
- Available 7/17/25
- Tax Lot 6
- Tax Tract Number 17952
- Assessor Parcel Number 93024910
Community Details
Overview
- Property has a Home Owners Association
- 200 Units
- Delano Subdivision
Recreation
- Community Pool
- Community Spa
- Park
Pet Policy
- Call for details about the types of pets allowed
- Pet Deposit $500
Map
Source: California Regional Multiple Listing Service (CRMLS)
MLS Number: OC25160467
APN: 930-249-10







