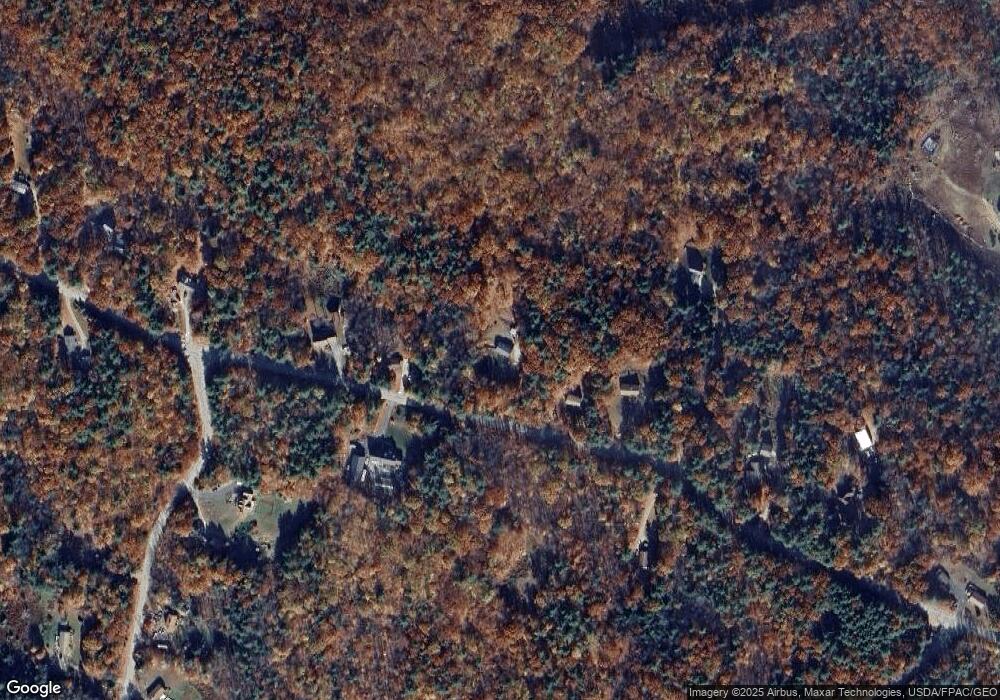72 Partridge Dr Middleton, NH 03887
Estimated Value: $368,000 - $430,000
2
Beds
2
Baths
1,514
Sq Ft
$267/Sq Ft
Est. Value
About This Home
This home is located at 72 Partridge Dr, Middleton, NH 03887 and is currently estimated at $403,602, approximately $266 per square foot. 72 Partridge Dr is a home located in Strafford County with nearby schools including Valley View Community School, Henry Wilson Memorial School, and Farmington Senior High School.
Ownership History
Date
Name
Owned For
Owner Type
Purchase Details
Closed on
Jul 18, 2025
Sold by
Blaney Kathleen D
Bought by
Blaney Ken F
Current Estimated Value
Purchase Details
Closed on
Oct 1, 2007
Sold by
Hatt Warren F
Bought by
Blaney Ken F and Blaney Kathleen D
Home Financials for this Owner
Home Financials are based on the most recent Mortgage that was taken out on this home.
Original Mortgage
$115,000
Interest Rate
6.65%
Mortgage Type
Purchase Money Mortgage
Create a Home Valuation Report for This Property
The Home Valuation Report is an in-depth analysis detailing your home's value as well as a comparison with similar homes in the area
Home Values in the Area
Average Home Value in this Area
Purchase History
| Date | Buyer | Sale Price | Title Company |
|---|---|---|---|
| Blaney Ken F | -- | -- | |
| Blaney Ken F | -- | -- | |
| Blaney Ken F | $155,000 | -- | |
| Blaney Ken F | $155,000 | -- |
Source: Public Records
Mortgage History
| Date | Status | Borrower | Loan Amount |
|---|---|---|---|
| Previous Owner | Blaney Ken F | $115,000 |
Source: Public Records
Tax History Compared to Growth
Tax History
| Year | Tax Paid | Tax Assessment Tax Assessment Total Assessment is a certain percentage of the fair market value that is determined by local assessors to be the total taxable value of land and additions on the property. | Land | Improvement |
|---|---|---|---|---|
| 2024 | $4,847 | $311,900 | $152,100 | $159,800 |
| 2023 | $4,691 | $311,900 | $152,100 | $159,800 |
| 2022 | $4,511 | $172,900 | $62,600 | $110,300 |
| 2021 | $4,339 | $158,000 | $62,600 | $95,400 |
| 2020 | $4,467 | $158,000 | $62,600 | $95,400 |
| 2019 | $4,152 | $158,000 | $62,600 | $95,400 |
| 2018 | $4,422 | $158,000 | $62,600 | $95,400 |
| 2017 | $3,816 | $141,600 | $58,600 | $83,000 |
| 2016 | $5,084 | $140,600 | $58,600 | $82,000 |
| 2015 | $4,028 | $140,600 | $58,600 | $82,000 |
| 2014 | $3,540 | $140,600 | $58,600 | $82,000 |
| 2013 | $3,318 | $140,600 | $58,600 | $82,000 |
Source: Public Records
Map
Nearby Homes
- TBD Pheasant Dr
- Lot 12-10 New Durham Rd
- 108 Kings Hwy
- 00 Pinkham Rd Unit 11-5
- 0 Pinkham Rd Unit Map 8 Lot 6-4
- 00 Pinkham Rd Unit 11-7
- 99 Pinkham Rd Unit Map 8 Lot 6-5
- 123 Pinkham Rd
- 288 Pinkham Rd
- 586 New Hampshire 153
- 42 Lakeshore Dr
- 126 Silver St
- Lot 330 Nicola Rd
- 0 Nicola Rd Unit 333
- 31 Lake Shore Dr
- 699 Kings Hwy
- 9 Country Ln
- 40 Brienne Rd
- 130 Nicola Rd
- 684 Route 153
- 68 Partridge Dr
- 104 Partridge Dr
- 0 Partridge Dr
- 63 Partridge Dr
- 103 Partridge Dr
- 110 Partridge Dr
- 58 Partridge Dr
- 57 Partridge Dr
- 0 Lot #29-2 Partridge Dr Unit 4048616
- 48 Partridge Dr
- 204 Pheasant Dr
- 124 Partridge Dr
- 34 Partridge Dr
- 134 Partridge Dr
- 192 Pheasant Dr
- 131 Partridge Dr
- 34 Pheasant Dr
- 184 Pheasant Dr
- 138 Partridge Dr
- 143 Partridge Dr
