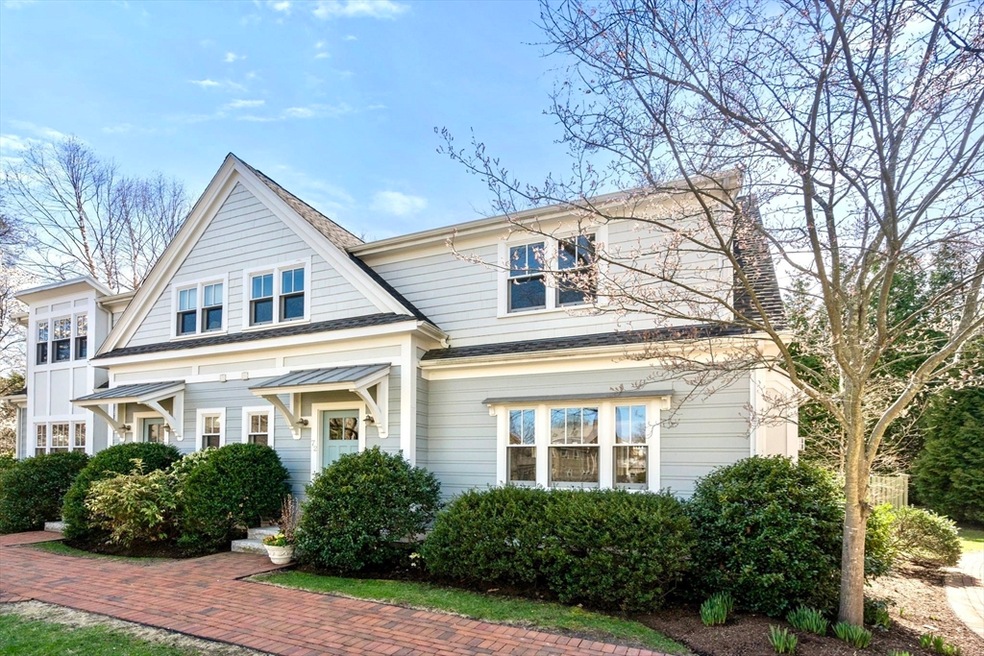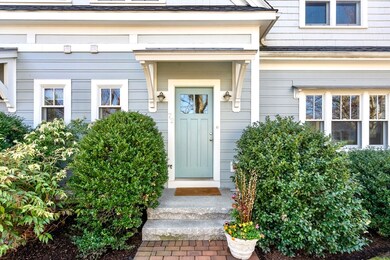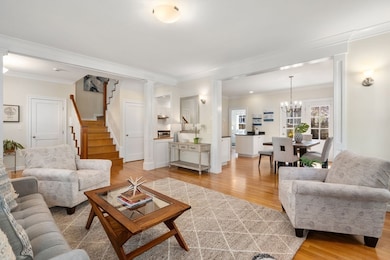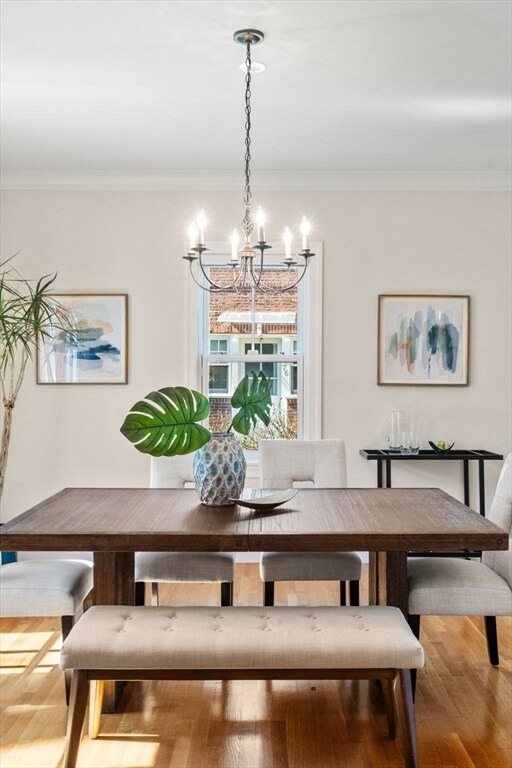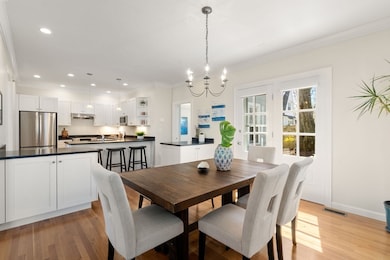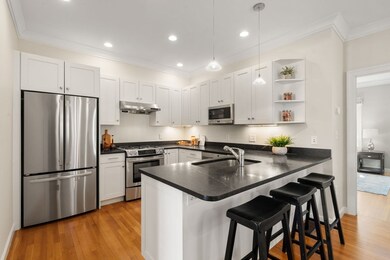
72 Pond St Unit M Boston, MA 02130
Jamaica Plain NeighborhoodHighlights
- Golf Course Community
- Spa
- 1.08 Acre Lot
- Medical Services
- Pond View
- 2-minute walk to Jamaica Pond Park
About This Home
As of May 2025Gather glimpses of the Pond from this dreamy cottage-style townhouse tucked away among a small enclave of residences. Artisan-crafted woodwork and finishes shine throughout. The light-filled open layout offers generous living and entertaining on the first level with an inviting living room, formal dining room opening to a private patio, stainless & granite kitchen, and a first-floor bedroom suite. Upstairs features cathedral ceilings over an open sitting room with custom cabinetry and a capacious primary suite with spa-style bath & walk-in closet, and an additional bedroom, full bath & laundry. The lower level offers endless possibilities with a large finished room for media, recreation, or hobbies, an exercise room, full bath, and abundant storage. Set on expansive grounds with mature plantings and gardens. Plenty of parking including a garage. Across from Jamaica Pond and close to JP’s dining scene, green spaces, and a quick jaunt into Boston via Olmsted’s Emerald Necklace.
Townhouse Details
Home Type
- Townhome
Est. Annual Taxes
- $20,876
Year Built
- Built in 2007
Lot Details
- Near Conservation Area
- End Unit
- Landscaped Professionally
HOA Fees
- $936 Monthly HOA Fees
Parking
- 1 Car Attached Garage
- Parking Storage or Cabinetry
- Side Facing Garage
- Garage Door Opener
- Guest Parking
- Open Parking
- Off-Street Parking
- Assigned Parking
Home Design
- Frame Construction
- Shingle Roof
Interior Spaces
- 3-Story Property
- Open Floorplan
- Central Vacuum
- Crown Molding
- Cathedral Ceiling
- Ceiling Fan
- Decorative Lighting
- Sitting Room
- Storage Room
- Home Gym
- Pond Views
- Basement
- Exterior Basement Entry
- Home Security System
Kitchen
- Breakfast Bar
- Stove
- Range with Range Hood
- Microwave
- Dishwasher
- Wine Refrigerator
- Wine Cooler
- Stainless Steel Appliances
- Kitchen Island
- Solid Surface Countertops
- Disposal
Flooring
- Wood
- Laminate
- Ceramic Tile
Bedrooms and Bathrooms
- 3 Bedrooms
- Primary bedroom located on second floor
- Custom Closet System
- Linen Closet
- Walk-In Closet
- Dual Vanity Sinks in Primary Bathroom
- Pedestal Sink
- Soaking Tub
- Bathtub with Shower
- Separate Shower
- Linen Closet In Bathroom
Laundry
- Laundry on upper level
- Dryer
- Washer
Eco-Friendly Details
- Whole House Vacuum System
Outdoor Features
- Spa
- Patio
- Outdoor Gas Grill
- Rain Gutters
Location
- Property is near public transit
- Property is near schools
Utilities
- Central Heating and Cooling System
- 3 Heating Zones
- Heating System Uses Natural Gas
- Hydro-Air Heating System
- Individual Controls for Heating
- Baseboard Heating
Community Details
Overview
- Association fees include water, sewer, insurance, maintenance structure, ground maintenance, snow removal, reserve funds
- 5 Units
- The Willowbank Ii Condominium Community
Amenities
- Medical Services
- Shops
Recreation
- Golf Course Community
- Tennis Courts
- Community Pool
- Park
- Jogging Path
- Bike Trail
Pet Policy
- Call for details about the types of pets allowed
Similar Homes in the area
Home Values in the Area
Average Home Value in this Area
Property History
| Date | Event | Price | Change | Sq Ft Price |
|---|---|---|---|---|
| 05/21/2025 05/21/25 | Sold | $2,200,000 | +12.8% | $716 / Sq Ft |
| 04/30/2025 04/30/25 | Pending | -- | -- | -- |
| 04/23/2025 04/23/25 | For Sale | $1,950,000 | -- | $635 / Sq Ft |
Tax History Compared to Growth
Agents Affiliated with this Home
-
Janet Deegan
J
Seller's Agent in 2025
Janet Deegan
Coldwell Banker Realty - Boston
(617) 835-0674
13 in this area
19 Total Sales
-
Constance Cervone

Seller Co-Listing Agent in 2025
Constance Cervone
Coldwell Banker Realty - Boston
(617) 429-2349
13 in this area
18 Total Sales
-
Donahue Maley & Burns Team

Buyer's Agent in 2025
Donahue Maley & Burns Team
Compass
(508) 254-9288
3 in this area
305 Total Sales
Map
Source: MLS Property Information Network (MLS PIN)
MLS Number: 73363306
- 100 Pond St Unit 11
- 3 Regent Cir Unit 1
- 3 Regent Cir Unit 3
- 21 Grovenor Rd Unit 3
- 2 Agassiz Park Unit 1
- 2 Agassiz Park
- 11 Robinwood Ave
- 2A Brewer St
- 31 Parley Ave
- 6 Warren Square Unit 2
- 34 Arborway
- 49 Prince St Unit 2
- 17 Enfield St
- 12-14 Harris Ave
- 754 Centre St Unit 14
- 70 Halifax St Unit 2
- 4 Greenough Ave
- 18 Pond St Unit 2
- 8 Greenough Ave
- 33 Pond Cir
