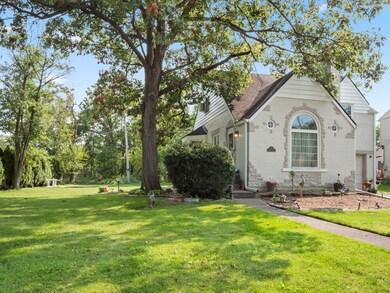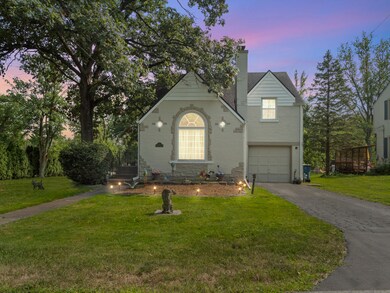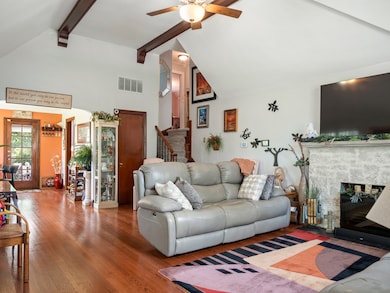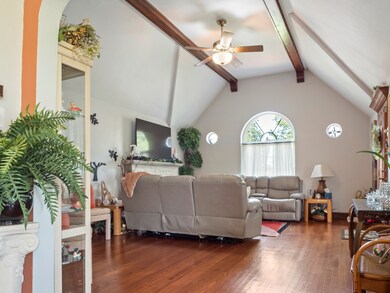
Highlights
- Cape Cod Architecture
- Vaulted Ceiling
- Formal Dining Room
- Mature Trees
- Wood Flooring
- Stainless Steel Appliances
About This Home
As of September 2024Welcome to your dream home! This stunning 1545 square foot single-family residence, originally built in 1938, underwent a complete transformation in 2018/2019, bringing modern luxury to its historic charm. Situated on a generous double-wide lot, this home offers three spacious bedrooms and one elegant bathroom. The main level greets you with vaulted ceilings adorned with rustic wood beams, creating an inviting atmosphere in the living room, where a cozy fireplace awaits. The custom wood front door and original hardwood floors in the living and dining rooms add character and warmth.The remodeled galley kitchen boasts luxury vinyl laminate floors, granite countertops, and plenty of counter space. Equipped with newer stainless steel appliances, it's a chef's delight. Upstairs, you'll find three carpeted bedrooms and a luxurious bathroom featuring double sinks, a custom shower, and luxury vinyl plank floors. Newer windows throughout the home ensure energy efficiency and abundant natural light. Upgraded light fixtures throughout the home add a touch of elegance. Step outside to the beautiful covered porch, perfect for enjoying the landscaped backyard. The one-car garage and laundry room, complete with a washer and dryer, add convenience. This move-in-ready home has been meticulously upgraded & lovingly maintained, including newer windows, furnace and A/C, hot water heater, kitchen appliances, light fixtures, and electrical and plumbing systems (2018/2019). The custom interior paint enhances the home's aesthetic, and the exterior paint comes with a lifetime warranty. Recent upgrades include a new water softener (2022), a new garage door opener (2023), and a chimney rebuild (2024). Enjoy the benefits of being on a community well, keeping your water costs around $250 per year. Don't miss the opportunity to make this beautifully remodeled home your own!
Home Details
Home Type
- Single Family
Est. Annual Taxes
- $2,276
Year Built
- Built in 1938
Lot Details
- 9,583 Sq Ft Lot
- Lot Dimensions are 80x120
- Paved or Partially Paved Lot
- Mature Trees
Parking
- 1 Car Attached Garage
- Garage Transmitter
- Garage Door Opener
- Driveway
- Parking Space is Owned
Home Design
- Cape Cod Architecture
- Brick Exterior Construction
- Asphalt Roof
Interior Spaces
- 1,780 Sq Ft Home
- 1.5-Story Property
- Vaulted Ceiling
- Ceiling Fan
- Wood Burning Fireplace
- Blinds
- Living Room with Fireplace
- Formal Dining Room
- Wood Flooring
Kitchen
- Range
- Microwave
- Stainless Steel Appliances
Bedrooms and Bathrooms
- 3 Bedrooms
- 3 Potential Bedrooms
- 1 Full Bathroom
- Dual Sinks
- No Tub in Bathroom
- Separate Shower
Laundry
- Laundry on main level
- Dryer
- Washer
Basement
- Sump Pump
- Basement Cellar
Home Security
- Home Security System
- Carbon Monoxide Detectors
Outdoor Features
- Porch
Schools
- Crete Elementary School
- Crete-Monee Middle School
- Crete-Monee High School
Utilities
- Central Air
- Heating System Uses Natural Gas
- Community Well
- Gas Water Heater
- Water Softener is Owned
- Satellite Dish
Community Details
- Old Lincolnshire Subdivision
Listing and Financial Details
- Senior Tax Exemptions
- Senior Freeze Tax Exemptions
Ownership History
Purchase Details
Home Financials for this Owner
Home Financials are based on the most recent Mortgage that was taken out on this home.Purchase Details
Purchase Details
Purchase Details
Home Financials for this Owner
Home Financials are based on the most recent Mortgage that was taken out on this home.Similar Homes in the area
Home Values in the Area
Average Home Value in this Area
Purchase History
| Date | Type | Sale Price | Title Company |
|---|---|---|---|
| Warranty Deed | $240,500 | None Listed On Document | |
| Special Warranty Deed | $43,400 | Attorney | |
| Sheriffs Deed | -- | None Available | |
| Warranty Deed | $131,000 | Chicago Title Insurance Co |
Mortgage History
| Date | Status | Loan Amount | Loan Type |
|---|---|---|---|
| Open | $233,285 | New Conventional | |
| Previous Owner | $37,243 | FHA | |
| Previous Owner | $131,232 | FHA | |
| Previous Owner | $129,293 | FHA |
Property History
| Date | Event | Price | Change | Sq Ft Price |
|---|---|---|---|---|
| 09/13/2024 09/13/24 | Sold | $240,500 | +4.6% | $135 / Sq Ft |
| 08/04/2024 08/04/24 | Pending | -- | -- | -- |
| 07/29/2024 07/29/24 | For Sale | $229,900 | -- | $129 / Sq Ft |
Tax History Compared to Growth
Tax History
| Year | Tax Paid | Tax Assessment Tax Assessment Total Assessment is a certain percentage of the fair market value that is determined by local assessors to be the total taxable value of land and additions on the property. | Land | Improvement |
|---|---|---|---|---|
| 2023 | $1,515 | $43,858 | $4,447 | $39,411 |
| 2022 | $1,661 | $38,978 | $3,952 | $35,026 |
| 2021 | $2,369 | $35,687 | $3,618 | $32,069 |
| 2020 | $2,461 | $33,446 | $3,391 | $30,055 |
| 2019 | $2,678 | $31,434 | $3,187 | $28,247 |
| 2018 | $2,571 | $30,441 | $4,163 | $26,278 |
| 2017 | $1,081 | $28,043 | $3,835 | $24,208 |
| 2016 | $2,997 | $27,862 | $3,810 | $24,052 |
| 2015 | $2,913 | $27,116 | $3,708 | $23,408 |
| 2014 | $2,913 | $27,389 | $3,745 | $23,644 |
| 2013 | $2,913 | $28,700 | $3,924 | $24,776 |
Agents Affiliated with this Home
-
Amy Izzo

Seller's Agent in 2024
Amy Izzo
eXp Realty, LLC
(708) 359-6510
235 Total Sales
-
Krystal Zamora

Buyer's Agent in 2024
Krystal Zamora
Listing Leaders Northwest, Inc
(219) 614-7558
102 Total Sales
Map
Source: Midwest Real Estate Data (MRED)
MLS Number: 12123400
APN: 15-04-420-012
- 873 Yorkshire Terrace
- 30 Cornwall Dr
- 897 Dorsetshire Dr
- 22503 S State St
- 221 Cornwall Dr
- 3551 S State St
- 3530 Chalet Ln
- 3511 S State St
- 278 W Richton Rd
- 232 Camden Dr
- 241 Tiverton Ln
- 3505 Haweswood Dr
- 326 W Richton Rd
- Lot 8, 9, 10 Saint Andrews Dr
- 3449 Somerset St
- 1201 East St
- 205 Hereford Ave
- 23049 Lahon Rd
- 336 Oakwood Dr
- 300 Milburn Ave






