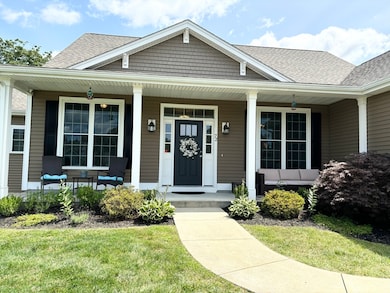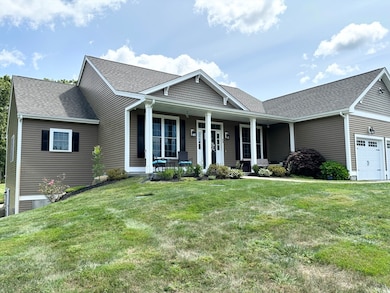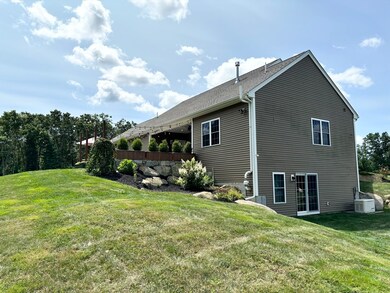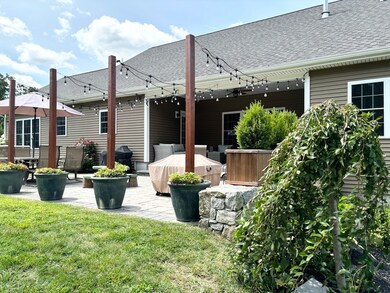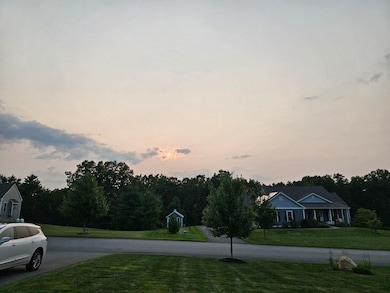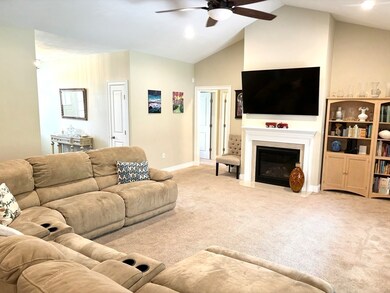
72 Rifleman Way Uxbridge, MA 01569
Highlights
- Open Floorplan
- Ranch Style House
- Wood Flooring
- Wooded Lot
- Cathedral Ceiling
- No HOA
About This Home
As of October 2024UXBRIDGE RANCH - BETTER THAN NEW for this beautiful 4 Bedroom, 2 1/2 Bath Home in a cul-de-sac neighborhood. Impressive expansive ranch with numerous builder upgrades and attention to details seen throughout. Family room with vaulted ceilings and gas fireplace. Large open gourmet kitchen with high end appliances including a 6 burner stove, power vented, double oven, oversized refrigerator and two granite islands ideal for entertaining. Main bedroom suite privately set away from the other bedrooms boasts private bath, walk in closet. 3 Bedrooms on separate wing of house with full bath. First floor laundry, 9 foot ceilings, front porch, gorgeous setting for back porch area off the kitchen overlooking a private large yard, alarm system, whole house generator, sprinkler system. Full 9 foot ceilings in walk out basement for further expansion with rough plumbing to add an additional bathroom. Make an appointment to see this lovely home. Easy \to Show.
Home Details
Home Type
- Single Family
Est. Annual Taxes
- $9,063
Year Built
- Built in 2018
Lot Details
- 1.1 Acre Lot
- Cul-De-Sac
- Sprinkler System
- Wooded Lot
Parking
- 2 Car Attached Garage
- Garage Door Opener
- Driveway
- Open Parking
- Off-Street Parking
Home Design
- Ranch Style House
- Frame Construction
- Shingle Roof
- Radon Mitigation System
- Concrete Perimeter Foundation
Interior Spaces
- 2,293 Sq Ft Home
- Open Floorplan
- Crown Molding
- Cathedral Ceiling
- Ceiling Fan
- Decorative Lighting
- Insulated Windows
- Sliding Doors
- Insulated Doors
- Family Room with Fireplace
Kitchen
- Breakfast Bar
- Range
- Dishwasher
- Stainless Steel Appliances
- Kitchen Island
Flooring
- Wood
- Wall to Wall Carpet
- Ceramic Tile
Bedrooms and Bathrooms
- 4 Bedrooms
- Walk-In Closet
- Linen Closet In Bathroom
Laundry
- Laundry on main level
- Washer and Gas Dryer Hookup
Basement
- Walk-Out Basement
- Basement Fills Entire Space Under The House
- Interior and Exterior Basement Entry
- Block Basement Construction
Outdoor Features
- Covered Deck
- Covered patio or porch
Utilities
- Forced Air Heating and Cooling System
- Heating System Uses Natural Gas
- Heating System Uses Propane
- Generator Hookup
- Power Generator
- Private Water Source
- Tankless Water Heater
- Private Sewer
Community Details
- No Home Owners Association
Listing and Financial Details
- Assessor Parcel Number 5046339
Ownership History
Purchase Details
Home Financials for this Owner
Home Financials are based on the most recent Mortgage that was taken out on this home.Purchase Details
Home Financials for this Owner
Home Financials are based on the most recent Mortgage that was taken out on this home.Similar Homes in Uxbridge, MA
Home Values in the Area
Average Home Value in this Area
Purchase History
| Date | Type | Sale Price | Title Company |
|---|---|---|---|
| Not Resolvable | $540,000 | -- | |
| Not Resolvable | $528,543 | -- |
Mortgage History
| Date | Status | Loan Amount | Loan Type |
|---|---|---|---|
| Open | $427,000 | Stand Alone Refi Refinance Of Original Loan | |
| Closed | $432,000 | New Conventional | |
| Previous Owner | $344,253 | New Conventional |
Property History
| Date | Event | Price | Change | Sq Ft Price |
|---|---|---|---|---|
| 10/16/2024 10/16/24 | Sold | $789,000 | -1.3% | $344 / Sq Ft |
| 09/07/2024 09/07/24 | Pending | -- | -- | -- |
| 08/14/2024 08/14/24 | For Sale | $799,000 | +48.0% | $348 / Sq Ft |
| 06/14/2019 06/14/19 | Sold | $540,000 | -0.9% | $232 / Sq Ft |
| 04/29/2019 04/29/19 | Pending | -- | -- | -- |
| 04/10/2019 04/10/19 | For Sale | $544,900 | +2.8% | $234 / Sq Ft |
| 07/30/2018 07/30/18 | Sold | $530,128 | +11.5% | $228 / Sq Ft |
| 07/30/2018 07/30/18 | Pending | -- | -- | -- |
| 03/27/2018 03/27/18 | For Sale | $475,500 | -- | $204 / Sq Ft |
Tax History Compared to Growth
Tax History
| Year | Tax Paid | Tax Assessment Tax Assessment Total Assessment is a certain percentage of the fair market value that is determined by local assessors to be the total taxable value of land and additions on the property. | Land | Improvement |
|---|---|---|---|---|
| 2025 | $100 | $759,600 | $153,400 | $606,200 |
| 2024 | $9,063 | $701,500 | $145,600 | $555,900 |
| 2023 | $8,253 | $591,600 | $125,900 | $465,700 |
| 2022 | $8,039 | $530,300 | $110,200 | $420,100 |
| 2021 | $8,351 | $527,900 | $107,800 | $420,100 |
| 2020 | $8,188 | $489,100 | $106,300 | $382,800 |
| 2019 | $5,724 | $329,900 | $29,500 | $300,400 |
Agents Affiliated with this Home
-
Steve Cunningham

Seller's Agent in 2024
Steve Cunningham
StartPoint Realty
(508) 801-6858
1 in this area
108 Total Sales
-
Patricia Tinnell

Seller's Agent in 2019
Patricia Tinnell
Keller Williams Elite
(781) 964-3670
2 in this area
136 Total Sales
-
Bob Cunha

Buyer's Agent in 2019
Bob Cunha
Easton Real Estate, LLC
(781) 888-4434
18 Total Sales
-
E
Seller's Agent in 2018
Emily Schollard
Newis Real Estate
Map
Source: MLS Property Information Network (MLS PIN)
MLS Number: 73277422
APN: UXBR-036.0-1739-0000.0
- 151 Fisher St
- 16 Tabor Rd
- 21 Rose Ln
- 15 Rose Ln
- 346 Millville Rd
- 57 Kempton Rd
- 14 Brown Terrace
- 56 Chapin St
- 49 Asylum St
- 14 Duchess Path Unit 14
- 364 Chestnut Hill Rd
- 194 Crownshield Ave Unit 194
- 24 Road Ahr
- 125 Blackstone St
- 5 Loyalist Dr
- 15 Loyalist Dr Unit 15B
- 70 Chocolog Rd
- 1 Carpenter Terrace
- 68 S Main St
- 9 Balm of Life Spring Rd

