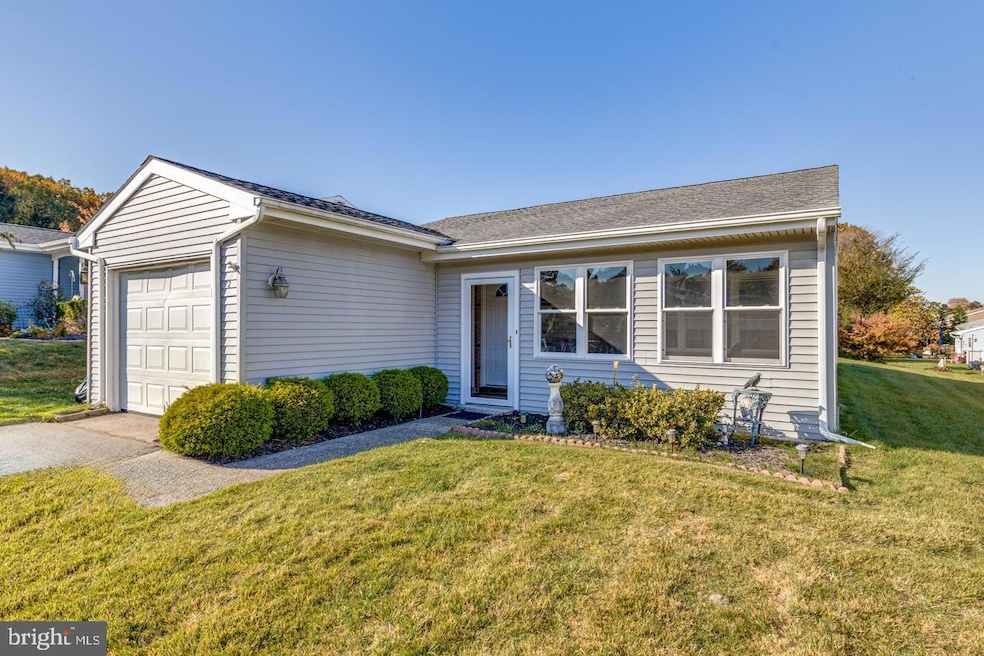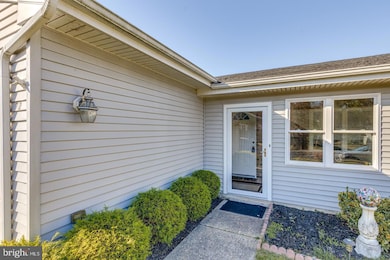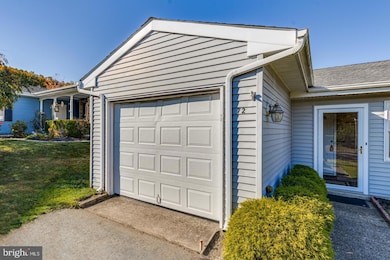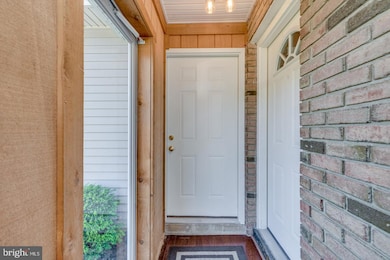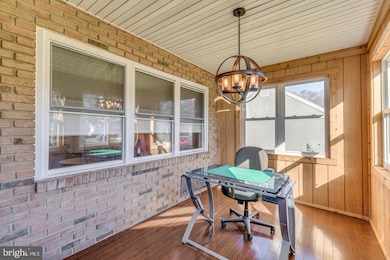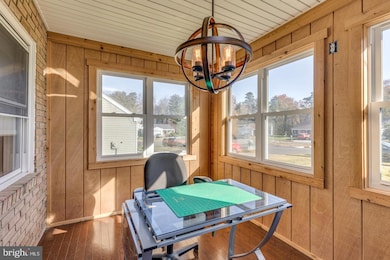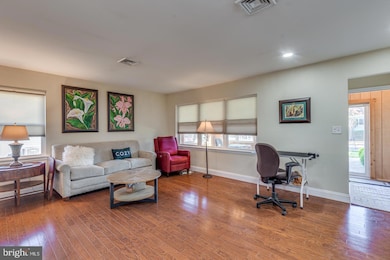72 Saint Davids Place Southampton, NJ 08088
Estimated payment $1,679/month
Highlights
- Fitness Center
- Gated Community
- Clubhouse
- Active Adult
- Community Lake
- Rambler Architecture
About This Home
OFFER ACCEPTED, OPEN HOUSE CANCELLED.
This Leisuretowne Folcroft model was beautifully renovated in 2016 and still looks like new. The kitchen includes granite countertops and Century cabinets with soft-close drawers and doors along with pull-out drawers for easy access to the pantry shelves. The stainless steel kitchen appliances include a built-in microwave, dishwasher and refrigerator with ice/water dispenser. The kitchen window over the sink overlooks a semi-private backyard with built-in raised garden/vegetable beds. Hardwood flooring in the living room and kitchen. The remodeled bathroom includes a walk-in custom tiled shower. The heating has been converted from electric to a heat pump with electric backup. The hot water heater and air conditioning were replaced in 2016. THE SELLER HAS INCLUDED A 1 YEAR HSA HOME WARRANTY. Additional improvements include replacement vinyl windows throughout the entire home. There is a lovely enclosed sun room at the front of the house. Access from the garage to the house is via the enclosed sun room to avoid inclement weather. Leisuretown is 55+ community with two community pools, two club houses, fitness center lakes, canoeing, fishing, tennis, library and countless clubs and activities.
Listing Agent
(609) 744-6161 danielle.ochman@foxroach.com BHHS Fox & Roach-Cherry Hill License #894756 Listed on: 10/27/2025

Home Details
Home Type
- Single Family
Est. Annual Taxes
- $2,952
Year Built
- Built in 1976 | Remodeled in 2016
Lot Details
- 5,663 Sq Ft Lot
- Lot Dimensions are 50.00 x 110.00
- Sprinkler System
- Property is zoned RDPL
HOA Fees
- $89 Monthly HOA Fees
Parking
- 1 Car Attached Garage
- Front Facing Garage
- Garage Door Opener
Home Design
- Rambler Architecture
- Slab Foundation
- Pitched Roof
- Shingle Roof
- Aluminum Siding
Interior Spaces
- 987 Sq Ft Home
- Property has 1 Level
- Replacement Windows
- Laundry on main level
Kitchen
- Cooktop
- Built-In Microwave
- Dishwasher
Flooring
- Wood
- Tile or Brick
Bedrooms and Bathrooms
- 2 Main Level Bedrooms
- 1 Full Bathroom
Eco-Friendly Details
- Energy-Efficient Windows
Outdoor Features
- Exterior Lighting
- Shed
Utilities
- Central Air
- Back Up Electric Heat Pump System
- Underground Utilities
- 200+ Amp Service
- Electric Water Heater
- Cable TV Available
Listing and Financial Details
- Tax Lot 00032
- Assessor Parcel Number 33-02702 27-00032
Community Details
Overview
- Active Adult
- $600 Capital Contribution Fee
- Active Adult | Residents must be 55 or older
- Association Advisers Nj HOA
- Leisuretowne Subdivision
- Community Lake
Amenities
- Common Area
- Clubhouse
- Game Room
- Community Center
- Meeting Room
Recreation
- Fitness Center
- Community Pool
Security
- Gated Community
Map
Home Values in the Area
Average Home Value in this Area
Tax History
| Year | Tax Paid | Tax Assessment Tax Assessment Total Assessment is a certain percentage of the fair market value that is determined by local assessors to be the total taxable value of land and additions on the property. | Land | Improvement |
|---|---|---|---|---|
| 2025 | $2,953 | $89,500 | $41,900 | $47,600 |
| 2024 | $2,843 | $89,500 | $41,900 | $47,600 |
| 2023 | $2,843 | $89,500 | $41,900 | $47,600 |
| 2022 | $2,743 | $89,500 | $41,900 | $47,600 |
| 2021 | $2,683 | $89,500 | $41,900 | $47,600 |
| 2020 | $2,624 | $89,500 | $41,900 | $47,600 |
| 2019 | $2,568 | $89,500 | $41,900 | $47,600 |
| 2018 | $2,508 | $89,500 | $41,900 | $47,600 |
| 2017 | $2,517 | $89,500 | $41,900 | $47,600 |
| 2016 | $2,463 | $89,500 | $41,900 | $47,600 |
| 2015 | $2,385 | $89,500 | $41,900 | $47,600 |
| 2014 | $2,301 | $89,500 | $41,900 | $47,600 |
Property History
| Date | Event | Price | List to Sale | Price per Sq Ft | Prior Sale |
|---|---|---|---|---|---|
| 10/31/2025 10/31/25 | Pending | -- | -- | -- | |
| 10/27/2025 10/27/25 | For Sale | $255,000 | +104.2% | $258 / Sq Ft | |
| 12/01/2016 12/01/16 | Sold | $124,900 | -3.8% | $127 / Sq Ft | View Prior Sale |
| 05/30/2016 05/30/16 | For Sale | $129,900 | 0.0% | $132 / Sq Ft | |
| 04/20/2016 04/20/16 | Pending | -- | -- | -- | |
| 04/13/2016 04/13/16 | For Sale | $129,900 | +160.3% | $132 / Sq Ft | |
| 02/11/2016 02/11/16 | Sold | $49,900 | -10.6% | $51 / Sq Ft | View Prior Sale |
| 01/21/2016 01/21/16 | Pending | -- | -- | -- | |
| 12/18/2015 12/18/15 | Price Changed | $55,800 | -10.0% | $57 / Sq Ft | |
| 10/30/2015 10/30/15 | Price Changed | $62,000 | -10.0% | $63 / Sq Ft | |
| 08/24/2015 08/24/15 | Price Changed | $68,900 | -9.9% | $70 / Sq Ft | |
| 06/18/2015 06/18/15 | Price Changed | $76,500 | -5.0% | $78 / Sq Ft | |
| 04/16/2015 04/16/15 | Price Changed | $80,500 | -5.0% | $82 / Sq Ft | |
| 01/22/2015 01/22/15 | For Sale | $84,700 | -- | $86 / Sq Ft |
Purchase History
| Date | Type | Sale Price | Title Company |
|---|---|---|---|
| Deed | $124,900 | Surety Title Co | |
| Deed | $49,900 | Surety Title Company | |
| Sheriffs Deed | -- | None Available |
Mortgage History
| Date | Status | Loan Amount | Loan Type |
|---|---|---|---|
| Open | $101,668 | FHA |
Source: Bright MLS
MLS Number: NJBL2097808
APN: 33-02702-27-00032
- 69 Buckingham Dr
- 38 Gramercy Place
- 22 Banbury Ln
- 107 Buckingham Dr
- 41 New Castle Dr
- 45 New Castle Dr
- 24 Farrington Ct
- 9 Maidstone Place
- 81 Sheffield Place
- 7 Sherwood Place
- 7 Cambridge Ct
- 114 Gramercy Place
- 39 Chelsea Place
- 170 Dorchester Dr
- 55 Sheffield Place
- 26 Kingston Way
- 14 Narberth Place
- 224 Huntington Dr
- 64 Huntington Dr
- 6 Chelsea Place
