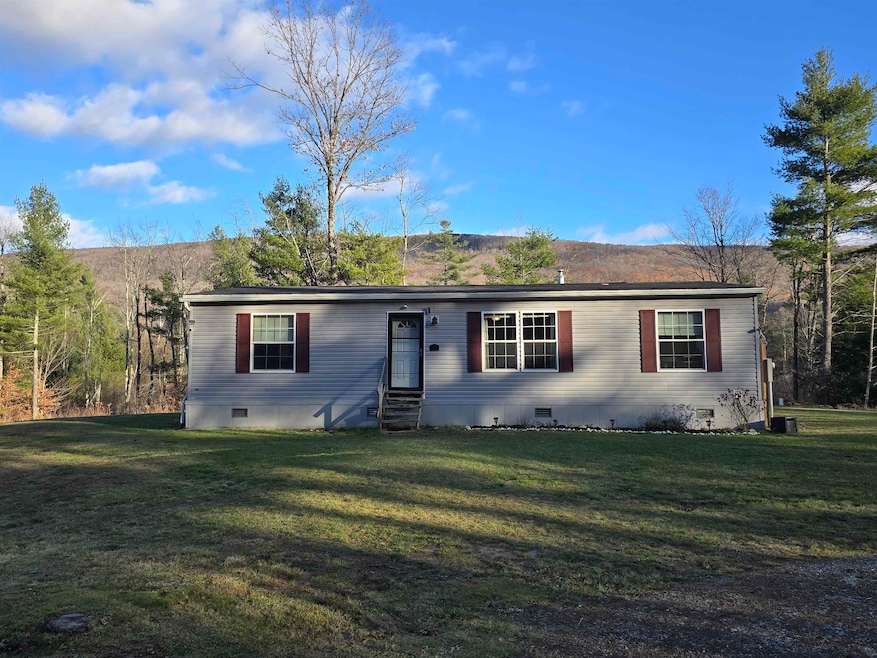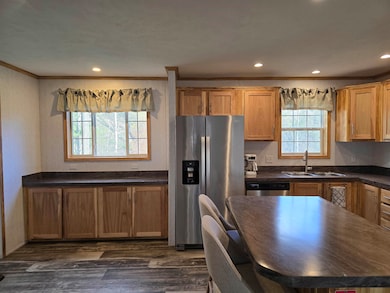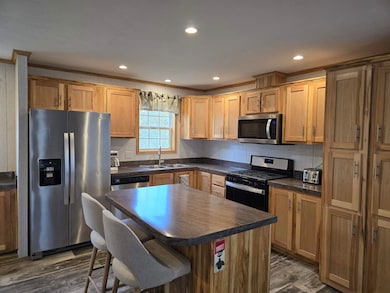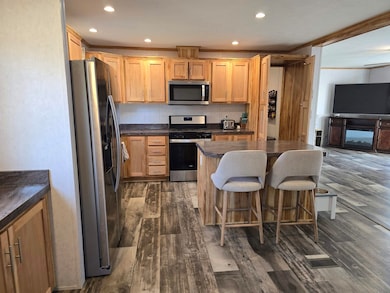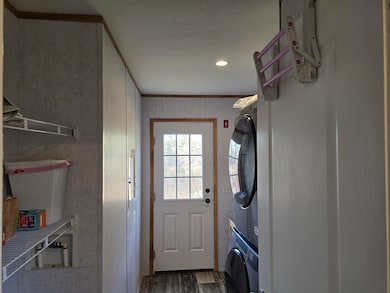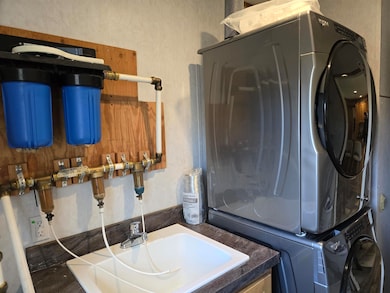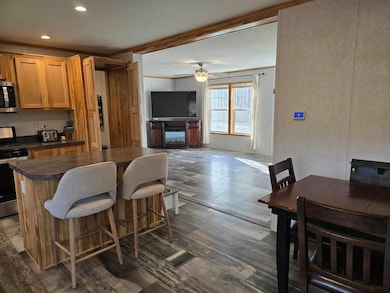
72 Sawmill Rd Pownal, VT 05261
Estimated payment $1,819/month
Highlights
- Solar Power System
- 2.47 Acre Lot
- Lake, Pond or Stream
- Waterfront
- Stream or River on Lot
- Walk-In Pantry
About This Home
Experience the perfect blend of comfort and functionality in this modern doublewide, built in 2022, offering easy one-level living with upgraded insulation for energy efficiency. Features newer sitework with a drilled well and engineered septic system designed and permitted for 2 bedrooms, meaning 4-person occupancy. This spacious home features three bedrooms, allowing for versatile options using the third bedroom as a guest room, office, or creative space, complemented by a cozy living room and a well-appointed kitchen with high-quality Hickory cabinets and Whirlpool appliances. Enjoy the convenience of a large, hidden walk-in pantry, a dedicated laundry room with a utility sink, and a primary suite that includes two closets and a luxurious 3/4 bath with a step-in shower. Nestled on 2.4 acres of picturesque land with mountain views and a beautiful stream, this property also includes seamless gutters, outbuildings- including one that is on separate heat and electrical supply, a custom chicken coop, all while providing a private retreat accessed from a tranquil road. Embrace the lifestyle of a private retreat or hobby farm along the South Stream, where nature and modern living come together seamlessly.
Property Details
Home Type
- Mobile/Manufactured
Est. Annual Taxes
- $2,866
Year Built
- Built in 2022
Lot Details
- 2.47 Acre Lot
- Waterfront
Property Views
- Water
- Mountain
Home Design
- Vinyl Siding
Interior Spaces
- 1,188 Sq Ft Home
- Property has 1 Level
- Ceiling Fan
- Living Room
Kitchen
- Walk-In Pantry
- Gas Range
- Microwave
- Dishwasher
- Kitchen Island
Bedrooms and Bathrooms
- 3 Bedrooms
- En-Suite Bathroom
- Bathroom on Main Level
Laundry
- Laundry Room
- Laundry on main level
Parking
- Circular Driveway
- Dirt Driveway
Accessible Home Design
- Accessible Full Bathroom
- Accessible Washer and Dryer
Outdoor Features
- Water Access
- Nearby Water Access
- Stream or River on Lot
- Lake, Pond or Stream
- Outbuilding
Schools
- Pownal Elementary School
- Mt. Anthony Union Middle Sch
- Mt. Anthony Sr. Uhsd 14 High School
Utilities
- Forced Air Heating System
- Drilled Well
- Septic Tank
Additional Features
- Solar Power System
- Double Wide
Community Details
- Trails
Map
Home Values in the Area
Average Home Value in this Area
Property History
| Date | Event | Price | List to Sale | Price per Sq Ft | Prior Sale |
|---|---|---|---|---|---|
| 11/28/2025 11/28/25 | For Sale | $300,000 | +17.6% | $253 / Sq Ft | |
| 06/15/2023 06/15/23 | Sold | $255,000 | +2.0% | $215 / Sq Ft | View Prior Sale |
| 04/17/2023 04/17/23 | Pending | -- | -- | -- | |
| 04/13/2023 04/13/23 | For Sale | $249,900 | -- | $210 / Sq Ft |
About the Listing Agent
Gary's Other Listings
Source: PrimeMLS
MLS Number: 5070819
- 555 NW Hill Rd
- 379 Swallow Hill Rd
- 0 Sunset Hill Rd Unit B
- 0 U S 7
- 1030 Simonds Rd
- 1025 Simonds Rd
- 509 Thompson Pond Rd
- 136 Sand Springs Rd
- 73 Harrison Ave
- 127 Lindley Terrace
- 679 Middle Pownal Rd
- 20 White Oaks Rd
- 21 County Rd
- 462 Henderson Rd
- 851 Middle Pownal Rd
- 363 Henderson Rd
- 480 North St
- 989 Carpenter Hill Rd
- 910 N Hoosac Rd
- 1 Bulkley St
- 1087 N Hoosac Rd
- 173 Water St
- 520 State Rd Unit 203
- 520 State Rd Unit 202
- 520 State Rd Unit 205
- 378 W Main St
- 343 Dewey St
- 85 Main Suite 202 St
- 85 Main St
- 152 American Dr
- 432 South St Unit B4
- 110 Union St
- 129 Grandview St Unit 129
- 21 Blackinton St
- 174 S Branch St Unit 174
- 106 School St Unit 3
- 156 River Rd
- 201 Division St Unit 201
- 165 Benmont Ave
- 124 Albe Dr
