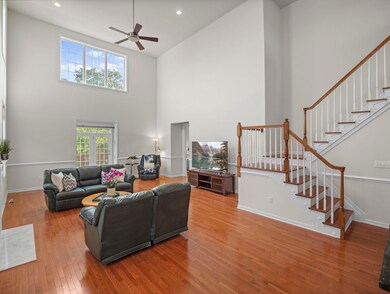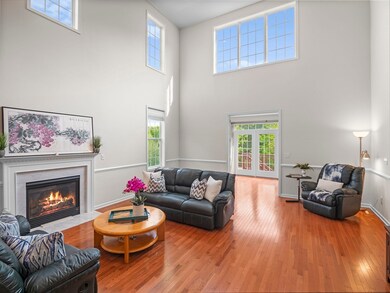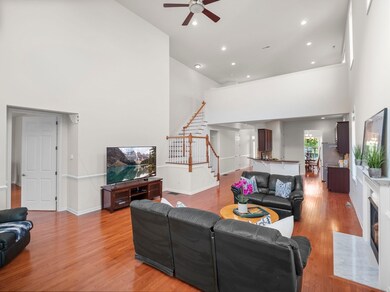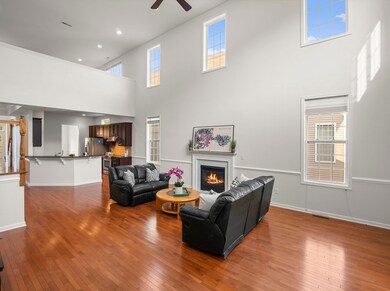72 Sherwood Dr Unit 72 Methuen, MA 01844
The West End NeighborhoodEstimated payment $6,053/month
Highlights
- Golf Course Community
- In Ground Pool
- Open Floorplan
- Fitness Center
- Senior Community
- Clubhouse
About This Home
Fabulous detached townhome in the sought-after gated community of The Regency! This 3-level home features a spacious kitchen with granite counters, stainless appliances, large breakfast bar, pantry, and plenty of counter space. The expanded 2-story great room offers a gas fireplace and opens to a bright sunroom. Two first-floor bedrooms, including a main suite with walk-in closet and luxurious bath with granite double vanity, soaking tub, and tiled shower. First-floor office and hardwood floors on main and second levels. Upstairs offers a large loft, ideal for media, hobby, or guest space, and two bedrooms, full bath, and large walk-in storage room with window. The walk-out lower level includes a half bath, office area, and flexible space for a gym or game room with wall-mounted mirrors. Community amenities include clubhouse, fitness center, tennis/pickleball, bocce, and walking trails! Fabulous community! Designed for easy living with the space you need!
Home Details
Home Type
- Single Family
Est. Annual Taxes
- $8,824
Year Built
- Built in 2013
Lot Details
- Property is zoned MB
HOA Fees
- $523 Monthly HOA Fees
Parking
- 2 Car Attached Garage
- Off-Street Parking
Home Design
- Entry on the 1st floor
- Frame Construction
- Blown Fiberglass Insulation
- Shingle Roof
Interior Spaces
- 3,271 Sq Ft Home
- 3-Story Property
- Open Floorplan
- Central Vacuum
- Cathedral Ceiling
- Ceiling Fan
- Recessed Lighting
- Light Fixtures
- Insulated Windows
- French Doors
- Insulated Doors
- Living Room with Fireplace
- Home Office
- Loft
- Game Room
- Sun or Florida Room
- Home Gym
- Security Gate
- Basement
Kitchen
- Breakfast Bar
- Range
- Dishwasher
- Stainless Steel Appliances
- Solid Surface Countertops
- Disposal
Flooring
- Wood
- Laminate
- Ceramic Tile
Bedrooms and Bathrooms
- 4 Bedrooms
- Primary Bedroom on Main
- Walk-In Closet
- Dual Vanity Sinks in Primary Bathroom
- Bathtub with Shower
- Bathtub Includes Tile Surround
- Separate Shower
Laundry
- Laundry on main level
- Dryer
- Washer
Outdoor Features
- In Ground Pool
- Deck
Schools
- Methuen High School
Utilities
- Forced Air Heating and Cooling System
- 3 Cooling Zones
- 3 Heating Zones
- Heating System Uses Natural Gas
Listing and Financial Details
- Assessor Parcel Number M:00222 B:00165A L:109211,4783217
Community Details
Overview
- Senior Community
- Association fees include insurance, security, maintenance structure, road maintenance, ground maintenance, snow removal, trash, reserve funds
- Regency Community
Recreation
- Golf Course Community
- Tennis Courts
- Fitness Center
- Community Pool
- Jogging Path
- Trails
Additional Features
- Clubhouse
- Resident Manager or Management On Site
Map
Home Values in the Area
Average Home Value in this Area
Property History
| Date | Event | Price | Change | Sq Ft Price |
|---|---|---|---|---|
| 09/03/2025 09/03/25 | Price Changed | $899,900 | -2.7% | $275 / Sq Ft |
| 06/11/2025 06/11/25 | For Sale | $924,900 | -- | $283 / Sq Ft |
Source: MLS Property Information Network (MLS PIN)
MLS Number: 73389026
- 75 Sherwood Dr Unit 152
- 8 Hopkins Cir Unit 8
- 71 Lowell Blvd
- 7 Mercury Cir
- 8 Cobblestone Ln
- 2 Nollet Dr
- 211 Wheeler St
- 9 Louis Farm Rd Unit 9
- 17 Boutwell Rd
- 9 Cart Path Rd
- 492 Lowell St
- 1101 Methuen St
- 100 Salem Rd
- 785 Broadway Rd
- 4 Francis Dr Unit 407
- 73 N Lowell St
- 195 Haggetts Pond Rd
- 14 Youngfarm Rd
- 24 N Lowell St
- 129 Cranberry Rd
- 338 River Rd
- 340 River Rd Unit ID1059119P
- 168 River Rd
- 30 Shattuck Rd
- 15 Appaloosa Dr
- 460 River Rd
- 102 Brookside Dr Unit 102
- 40-44 Forest St Unit 1
- 862-864-864 Riverside Dr Unit 1R
- 650 Bulfinch Dr
- 1910 Andover St
- 1775 Andover St
- 30 International Place Unit ID1039512P
- 476-478 Riverside Dr
- 1-11 Crest Dr
- 20 International Plaza
- 20 International Place Unit 203
- 20 International Place Unit 205
- 20 International Place Unit 201
- 20 International Place Unit ID1039513P







