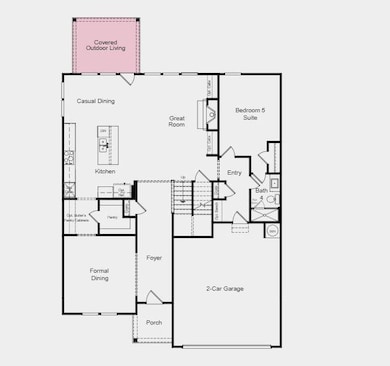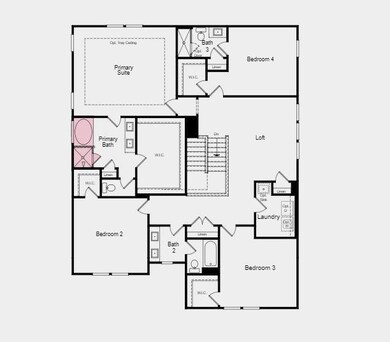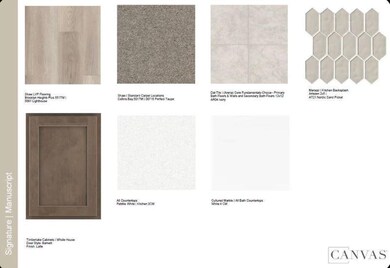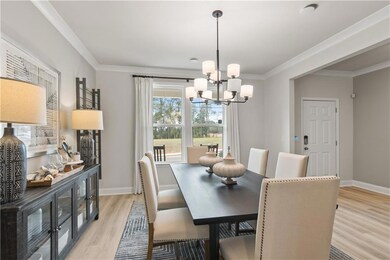
$475,000
- 4 Beds
- 3.5 Baths
- 3,323 Sq Ft
- 811 Holly Mist Ct
- Loganville, GA
No Showings Until Under Contract!Experience this home through a 3D Matterport tour, detailed floor plan, and professional photography.Sellers request no physical showings before offer acceptance because of a health issue. I appreciate your understanding.Offers are welcome contingent upon a full inspection and walk-through during due diligence.Complete disclosures and virtual access are available
Alan Daniel RE/MAX Legends






