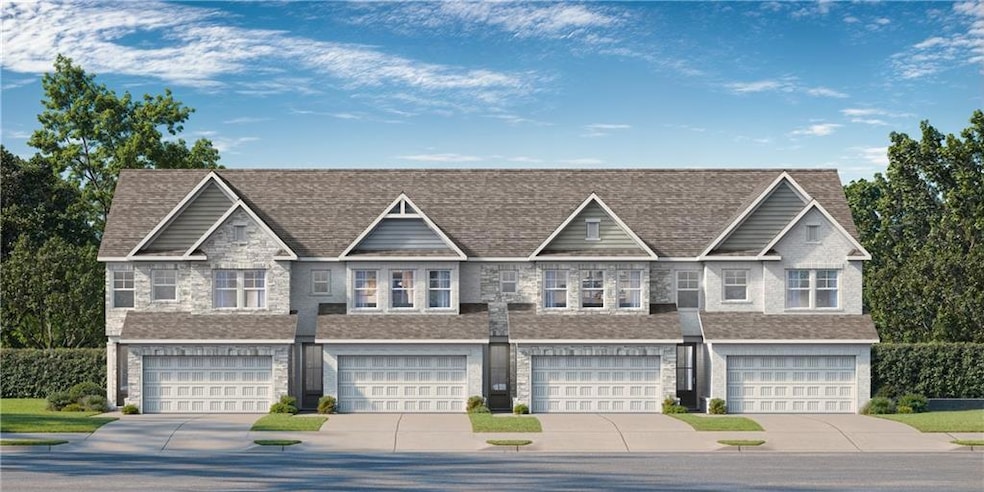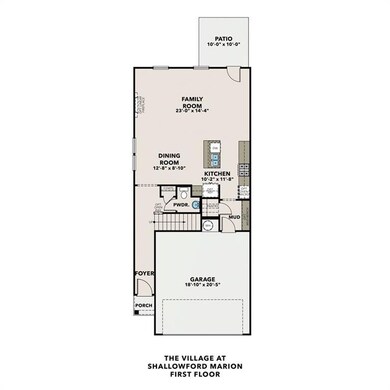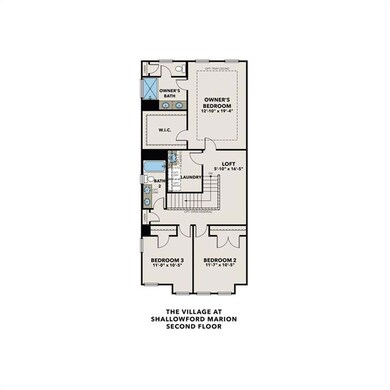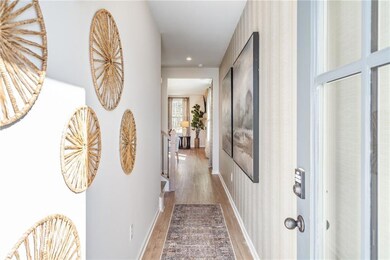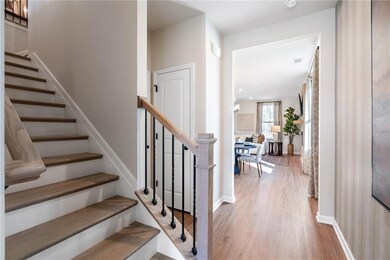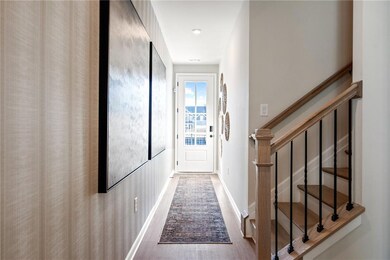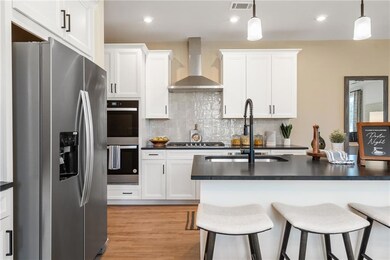72 Shoal Ct Winder, GA 30680
Estimated payment $2,570/month
Highlights
- Open-Concept Dining Room
- Traditional Architecture
- Neighborhood Views
- Oversized primary bedroom
- Private Yard
- Community Pool
About This Home
Grand Opening....$15,000 Closing Cost and or Rate Buydown Incentive with Davidson Homes Mortgage... Amazing Marion C plan with Great Curb Appeal featuring Oak Tread steps to second floor, Electric Fireplace in Family Room, Open Railing at Second Floor, Tray Ceiling in Owner's Bedroom, Gourmet Kitchen with 42" White Cabinets, Brushed Nickel Pulls, upgraded Horizontal Kitchen Tile Backsplash, Silestone Counter Tops in Kitchen and All Baths, Stainless Steel One Bowl Kitchen Sink, LED Lights with Kichler Winslow Brushed Nickel Kitchen Pendant Lights, Rectangular Bathroom Sinks with Nickel Bathroom Faucets, 7" Shaw LVP Flooring on entire first Floor and Baths, and so much more. *Attached photos may include upgrades and non-standard features and are for illustrations purposes only. They may not be an exact representation of the home. Actual home will vary due to designer selections, option upgrades and site plan layouts.
Townhouse Details
Home Type
- Townhome
Year Built
- Built in 2025 | Under Construction
Lot Details
- Lot Dimensions are 18x58
- Property fronts a county road
- Two or More Common Walls
- Cleared Lot
- Private Yard
HOA Fees
- $245 Monthly HOA Fees
Parking
- 2 Car Attached Garage
Home Design
- Traditional Architecture
- Cottage
- Slab Foundation
- Composition Roof
- Cement Siding
- Brick Front
Interior Spaces
- 2,069 Sq Ft Home
- 2-Story Property
- Roommate Plan
- Tray Ceiling
- Ceiling height of 9 feet on the main level
- Recessed Lighting
- Insulated Windows
- Entrance Foyer
- Family Room with Fireplace
- Open-Concept Dining Room
- Dining Room Seats More Than Twelve
- Neighborhood Views
Kitchen
- Breakfast Bar
- Dishwasher
- Disposal
Flooring
- Carpet
- Luxury Vinyl Tile
Bedrooms and Bathrooms
- 3 Bedrooms
- Oversized primary bedroom
- Walk-In Closet
- Dual Vanity Sinks in Primary Bathroom
Laundry
- Laundry Room
- Laundry in Hall
- Laundry on upper level
Home Security
Location
- Property is near schools
- Property is near shops
Schools
- Winder Elementary School
- Russell Middle School
- Winder-Barrow High School
Utilities
- Forced Air Zoned Heating and Cooling System
- Underground Utilities
- 110 Volts
- Phone Available
- Cable TV Available
Additional Features
- Energy-Efficient Thermostat
- Patio
Listing and Financial Details
- Home warranty included in the sale of the property
- Tax Lot 2
Community Details
Overview
- $2,000 Initiation Fee
- 44 Units
- Lake Shore Estates Subdivision
- FHA/VA Approved Complex
- Rental Restrictions
Recreation
- Swim or tennis dues are required
- Community Pool
- Tennis Courts
Security
- Fire and Smoke Detector
Map
Home Values in the Area
Average Home Value in this Area
Property History
| Date | Event | Price | List to Sale | Price per Sq Ft |
|---|---|---|---|---|
| 11/12/2025 11/12/25 | Price Changed | $370,598 | +1.7% | $179 / Sq Ft |
| 10/24/2025 10/24/25 | For Sale | $364,548 | -- | $176 / Sq Ft |
Source: First Multiple Listing Service (FMLS)
MLS Number: 7665188
- 2117 Massey Ln
- 8 Candlewood Terrace Unit 2
- 262 Kesler Ct
- 304 E Broad St
- 344 Mary Alice Dr
- 75 Pinkston Farm Rd
- 205 Glenview Terrace
- 151 Russell St
- 165 E Wright St
- 271 E Wright St Unit 35
- 264 James Albert Johnson Ave Unit B
- 583 Embassy Walk
- 603 Embassy Walk
- 186 Georgia Ave Unit B
- 160 N Broad St Unit B
- 186 Georgia Ave Unit B
- 283 Capitol Ave
- 454 Jefferson Hwy
- 125 W New St Unit A
- 34 S Williams St
