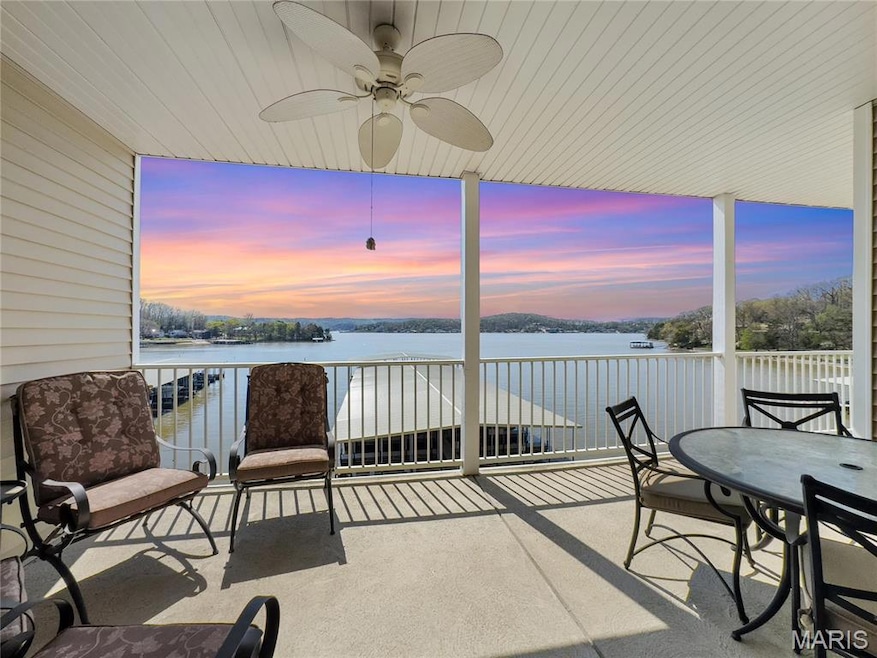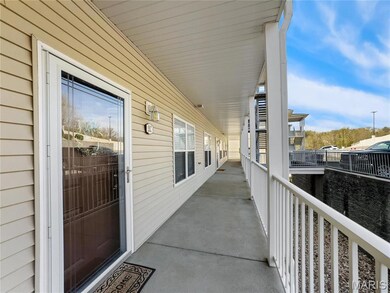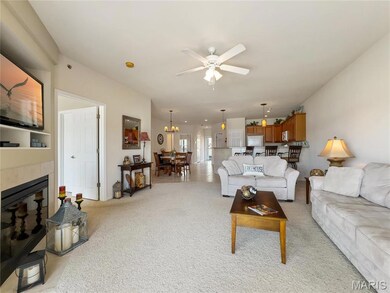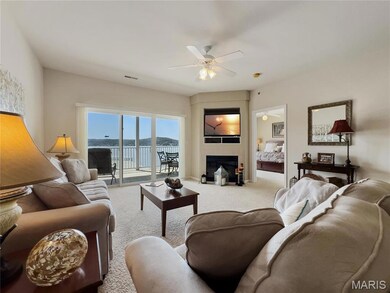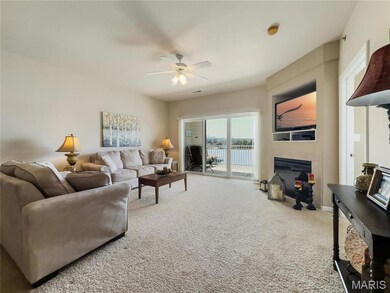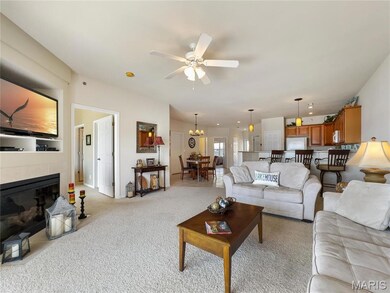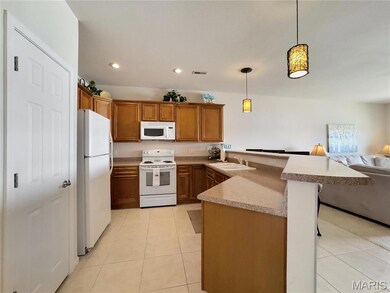
72 Sierra Bay Dr Unit 2C Camdenton, MO 65020
Estimated payment $2,583/month
Highlights
- Lake Front
- Deck
- Covered patio or porch
- In Ground Pool
- Traditional Architecture
- Balcony
About This Home
This turn-key 3 bed, 2 bath condo invites you right from the parking lot into comfort. With no steps to your unit, elevator access to the 2 pools, or your boat slip. Enjoy a spacious, open layout that flows to the large concrete deck. Cove-protection and main channel views—it's the perfect place for sunsets and boat watching. The 12x36 boat slip , and an 8,000 lb are included in the purchase. There's also additional locked storage on the lakeside of the building. This is one of the most desirable complexes on the Big Niangua—tucked in a quiet cove just around the bend to hotspots like Nautifish, The Cave, Larry’s on the Lake and Captain Ron’s. Cruise over to Bridal Cave for a scenic tour, or unwind with a ride up the Little Niangua Arm. Majestic Ha Ha Tonka and hiking trails are nearby on land and water. Just minutes from Camdenton and the Ozarks Amphitheater with top-tier concerts. Whether you're relaxing poolside, heading out on the water, or enjoying year-round attractions, Sierra Bay offers that perfect blend of accessibility and escape. When you arrive, it feels like you're miles away from everything, even though you're right in the heart of it all.
Listing Agent
Coldwell Banker Lake Country License #2018016109 Listed on: 04/26/2025

Property Details
Home Type
- Multi-Family
Est. Annual Taxes
- $1,226
Year Built
- Built in 2006
Lot Details
- Lake Front
- Home fronts a seawall
- Home fronts navigable water
HOA Fees
- $459 Monthly HOA Fees
Parking
- Additional Parking
Home Design
- Traditional Architecture
- Split Level Home
- Property Attached
Interior Spaces
- 1,432 Sq Ft Home
- Electric Fireplace
- Water Views
- Basement
Kitchen
- <<microwave>>
- Dishwasher
- Disposal
Bedrooms and Bathrooms
- 3 Bedrooms
- 2 Full Bathrooms
Laundry
- Dryer
- Washer
Accessible Home Design
- Accessible Full Bathroom
- Visitor Bathroom
- Accessible Bedroom
- Accessible Kitchen
- Central Living Area
- Accessible Hallway
- Accessible Closets
- Accessible Washer and Dryer
- Visitable
- Accessible Doors
- Accessible Approach with Ramp
- Accessible Entrance
- Stepless Entry
Outdoor Features
- In Ground Pool
- Balcony
- Deck
- Covered patio or porch
Schools
- Dogwood Elem. Elementary School
- Camdenton Middle School
- Camdenton High School
Utilities
- Forced Air Heating and Cooling System
Community Details
- 72 Units
Listing and Financial Details
- Assessor Parcel Number 13300500000002051113
Map
Home Values in the Area
Average Home Value in this Area
Tax History
| Year | Tax Paid | Tax Assessment Tax Assessment Total Assessment is a certain percentage of the fair market value that is determined by local assessors to be the total taxable value of land and additions on the property. | Land | Improvement |
|---|---|---|---|---|
| 2024 | $1,244 | $28,500 | $0 | $0 |
| 2023 | $1,244 | $28,500 | $0 | $0 |
| 2022 | $1,219 | $28,500 | $0 | $0 |
| 2021 | $1,219 | $28,500 | $0 | $0 |
| 2020 | $1,226 | $28,500 | $0 | $0 |
| 2019 | $1,226 | $28,500 | $0 | $0 |
| 2018 | $1,226 | $28,500 | $0 | $0 |
| 2017 | $1,164 | $28,500 | $0 | $0 |
| 2016 | $1,136 | $28,500 | $0 | $0 |
| 2015 | $1,207 | $28,500 | $0 | $0 |
| 2014 | $1,206 | $28,500 | $0 | $0 |
| 2013 | -- | $28,500 | $0 | $0 |
Property History
| Date | Event | Price | Change | Sq Ft Price |
|---|---|---|---|---|
| 07/11/2025 07/11/25 | Price Changed | $365,000 | -1.4% | $255 / Sq Ft |
| 06/25/2025 06/25/25 | Price Changed | $370,000 | -2.4% | $258 / Sq Ft |
| 06/06/2025 06/06/25 | Price Changed | $379,000 | -0.2% | $265 / Sq Ft |
| 05/22/2025 05/22/25 | Price Changed | $379,900 | -2.6% | $265 / Sq Ft |
| 04/26/2025 04/26/25 | For Sale | $389,900 | +69.6% | $272 / Sq Ft |
| 09/02/2020 09/02/20 | Sold | -- | -- | -- |
| 08/03/2020 08/03/20 | Pending | -- | -- | -- |
| 07/16/2020 07/16/20 | For Sale | $229,900 | -- | $161 / Sq Ft |
Purchase History
| Date | Type | Sale Price | Title Company |
|---|---|---|---|
| Grant Deed | $232,000 | Arrowhead Title Co | |
| Deed | -- | -- |
Mortgage History
| Date | Status | Loan Amount | Loan Type |
|---|---|---|---|
| Open | $185,600 | New Conventional |
Similar Home in Camdenton, MO
Source: MARIS MLS
MLS Number: MIS25024873
APN: 13-3.0-05.0-000.0-002-051.113
- 251 Vision Dr Unit 1D
- 267 Vision Dr Unit 3A
- 335 Vision Dr Unit 4B
- 168 Moeller Way
- 210 Irish Hills Dr
- 855 Owen Point Rd
- 1511 Resorts Rd
- 1527 Resorts Rd
- 104 Sierra Bay Dr Unit 2D
- 104 Sierra Bay Dr Unit 2F
- 104 Sierra Bay Dr Unit 3C
- 104 Sierra Bay Dr Unit 1B
- 104 Sierra Bay Dr Unit 1A
- 104 Sierra Bay Dr Unit 1C
- 104 Sierra Bay Dr Unit 2A
- 104 Sierra Bay Dr Unit 2C
- 104 Sierra Bay Dr Unit 4B
- 104 Sierra Bay Dr Unit 1E
- 35 Knotty Pine Dr
- 62 Boot Cir
