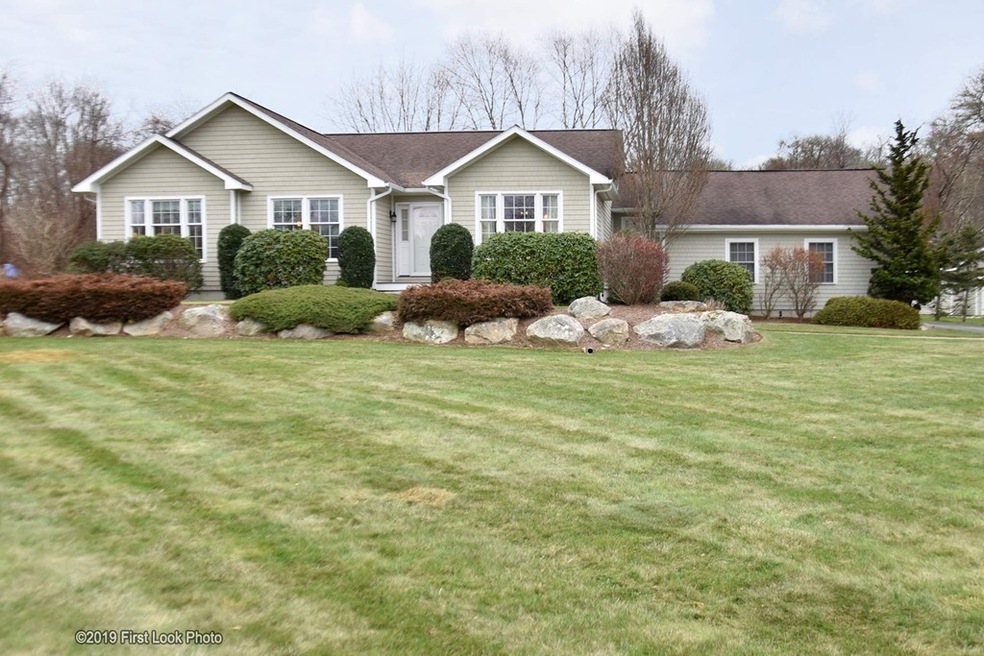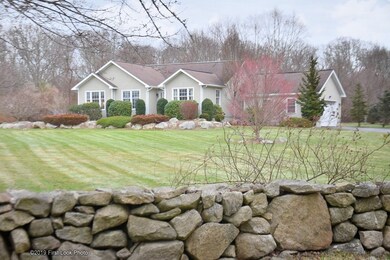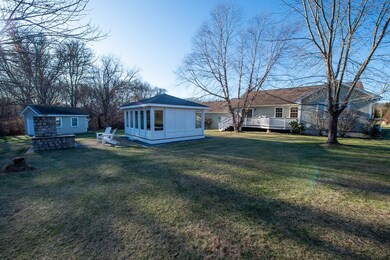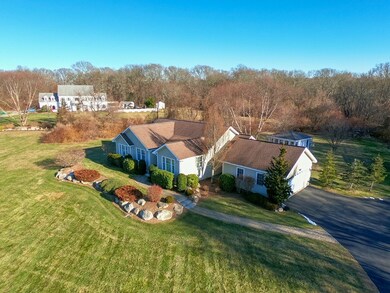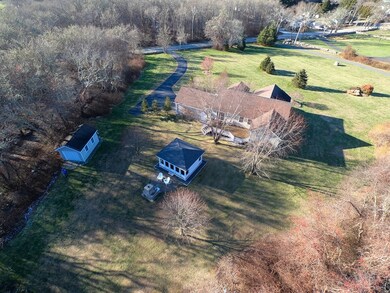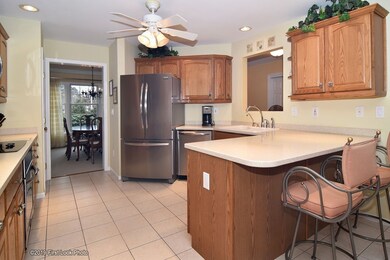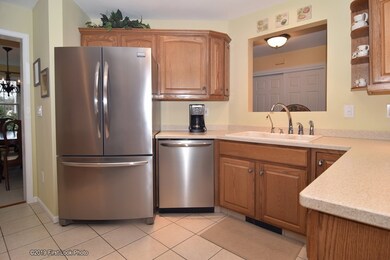
72 Southlake Rd Tiverton, RI 02878
Four Corners NeighborhoodEstimated Value: $607,000 - $804,000
Highlights
- Horses Allowed On Property
- Patio
- Water Treatment System
- Deck
- Tile Flooring
- Water Softener
About This Home
As of April 2020Bound by classic stone walls and woods, just minutes to Tiverton 4- Corners, beautiful local beaches and conservation areas! Pride of Ownership is evident inside and out of this private South Tiverton oasis! Over 2000 sq. ft. on 1 level, this meticulous home is suitable for all stages of your life! With 3 beds & 2 updated baths, featuring an easy flowing open flr plan with spacious rooms throughout. Newly applianced kitchen provides generous workspace, gas fireplaced living room w/ surround sound to get cozy at the end of the day. Wonderful master suite closes off from main home with pocket doors and includes custom walk-in-closet and new spa like- bath with oversized walk-in shower. Exceptional 3-season building, "The Hacienda", is wired for cable tv and expands options for studio or entertaining space! Cobblestone walkways, patio and outdoor fireplace add to the charm and character! Attached 2 car garage & additional free standing 1 car garage provide room for ALL the toys!
Home Details
Home Type
- Single Family
Est. Annual Taxes
- $6,982
Year Built
- Built in 2000
Lot Details
- Stone Wall
- Property is zoned R80
Parking
- 3 Car Garage
Kitchen
- Range Hood
- Microwave
- ENERGY STAR Qualified Refrigerator
- ENERGY STAR Qualified Dishwasher
- ENERGY STAR Range
Flooring
- Wall to Wall Carpet
- Tile
Outdoor Features
- Deck
- Patio
- Storage Shed
- Rain Gutters
Horse Facilities and Amenities
- Horses Allowed On Property
Utilities
- Hot Water Baseboard Heater
- Heating System Uses Oil
- Water Treatment System
- Water Holding Tank
- Oil Water Heater
- Water Softener
- Private Sewer
- Cable TV Available
Additional Features
- Basement
Ownership History
Purchase Details
Home Financials for this Owner
Home Financials are based on the most recent Mortgage that was taken out on this home.Similar Homes in Tiverton, RI
Home Values in the Area
Average Home Value in this Area
Purchase History
| Date | Buyer | Sale Price | Title Company |
|---|---|---|---|
| Crotteau Christopher P | $469,000 | None Available |
Mortgage History
| Date | Status | Borrower | Loan Amount |
|---|---|---|---|
| Open | Crotteau Colleen M | $75,000 | |
| Open | Crotteau Christopher P | $444,000 | |
| Closed | Crotteau Colleen M | $446,000 | |
| Closed | Crotteau Christopher P | $445,550 | |
| Previous Owner | Anderson Kristen | $10,000 | |
| Previous Owner | Anderson Kristen | $135,000 | |
| Previous Owner | Anderson Kristen | $10,000 |
Property History
| Date | Event | Price | Change | Sq Ft Price |
|---|---|---|---|---|
| 04/03/2020 04/03/20 | Sold | $469,000 | 0.0% | $225 / Sq Ft |
| 01/06/2020 01/06/20 | Pending | -- | -- | -- |
| 01/01/2020 01/01/20 | For Sale | $469,000 | -- | $225 / Sq Ft |
Tax History Compared to Growth
Tax History
| Year | Tax Paid | Tax Assessment Tax Assessment Total Assessment is a certain percentage of the fair market value that is determined by local assessors to be the total taxable value of land and additions on the property. | Land | Improvement |
|---|---|---|---|---|
| 2024 | $6,982 | $631,900 | $176,400 | $455,500 |
| 2023 | $7,253 | $486,800 | $142,300 | $344,500 |
| 2022 | $7,122 | $486,800 | $142,300 | $344,500 |
| 2021 | $6,514 | $456,500 | $142,300 | $314,200 |
| 2020 | $6,321 | $390,400 | $104,200 | $286,200 |
| 2019 | $6,164 | $390,400 | $104,200 | $286,200 |
| 2018 | $6,905 | $421,300 | $104,200 | $317,100 |
| 2017 | $6,370 | $334,400 | $104,200 | $230,200 |
| 2016 | $6,400 | $334,400 | $104,200 | $230,200 |
| 2015 | $6,400 | $334,400 | $104,200 | $230,200 |
| 2014 | $6,469 | $335,200 | $104,200 | $231,000 |
Agents Affiliated with this Home
-
Deborah Plant

Seller's Agent in 2020
Deborah Plant
Hearth & Harbor Realty
(401) 451-8293
11 in this area
74 Total Sales
-
Shelley Andrade

Buyer's Agent in 2020
Shelley Andrade
Century 21 Topsail Realty
(401) 935-0762
1 in this area
56 Total Sales
Map
Source: MLS Property Information Network (MLS PIN)
MLS Number: 72603343
APN: TIVE-000905-000000-000107
- 0 S Lake Rd Unit 73361665
- 0 S Lake Rd Unit 1382842
- 238 Stone Church Rd
- 386 Stone Church Rd
- 90 Two Rod Rd
- 1 Hinter Way
- 26 Old Stone Church Rd
- 1912 Crandall Rd
- 485 Lake Rd
- 116 Amy Hart Path
- 15 Bramblewood Cross Rd
- 86 Colebrook Rd
- 31 Peaceful Way
- 3622 Main Rd
- 114 Teaberry Dr
- 72 Saxony Ave
- 64 Old Harbor Rd
- 246 Long Hwy
- 4588 Main Rd
- 60 Edmond Ln
- 72 Southlake Rd
- 72 S Lake Rd
- 2 S Lake Rd
- 60 S Lake Rd
- 50 S Lake Rd
- 58 Wildrose Dr
- 58 Wild Rose Dr
- 38 Wild Rose Dr
- 0 Southlake Rd Unit 72326218
- 0 Southlake Rd Unit 72715883
- 27 Stone Church Rd
- 15 Stone Church Rd
- 21 Southlake Rd
- 21 S Lake Rd
- 37 Stone Church Rd
- 20 Wild Rose Dr
- 773 East Rd
- 757 East Rd
- 5 Wildrose Dr
- 5 Wild Rose Dr
