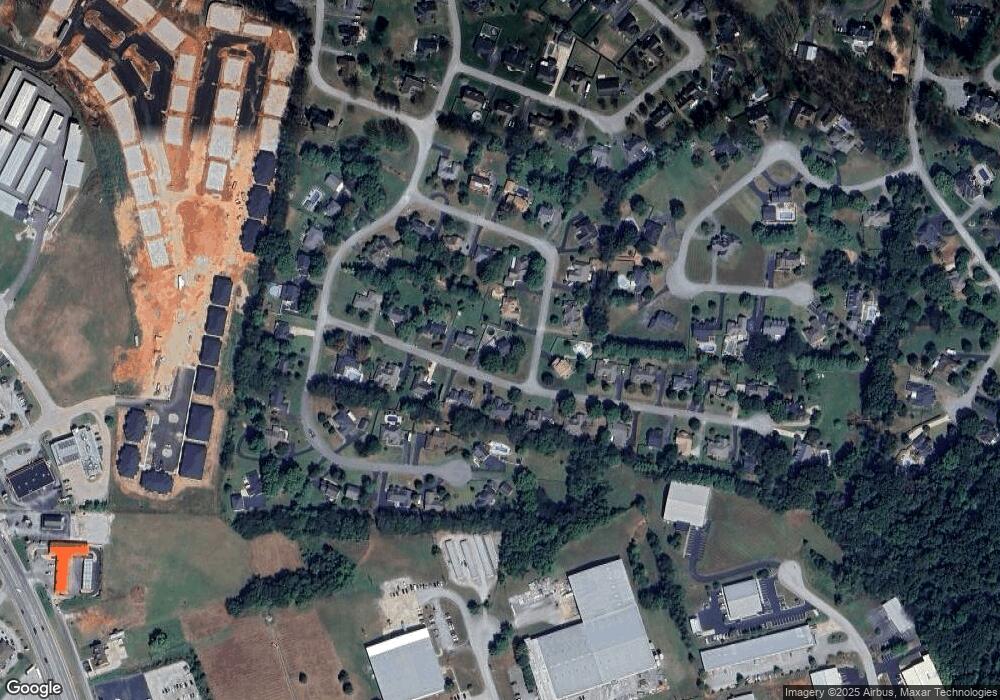
72 Stonehurst Way Bowling Green, KY 42103
Greenwood NeighborhoodHighlights
- Deck
- Traditional Architecture
- Whirlpool Bathtub
- Cumberland Trace Elementary School Rated A-
- Wood Flooring
- Corner Lot
About This Home
As of September 2016Great neighborhood and great school districts are just a part of what you will love about this 4 BR/2.5 BA home on a corner lot in Deer Meadow. There is plenty of room for everyone. Bonus room can also serve as a 4th bedroom since it has 2 closets and a window. Also office on main floor plus office off master BR. Master BR has his/her closets, double vanity sink, separate shower & whirlpool tub. Lots of sq./ft. for the money. Needs some updating and will be a great home!
Home Details
Home Type
- Single Family
Est. Annual Taxes
- $2,906
Year Built
- Built in 1998
Lot Details
- 0.53 Acre Lot
- Corner Lot
- Landscaped with Trees
- Garden
Home Design
- Traditional Architecture
- Brick Veneer
- Brick Foundation
- Shingle Roof
- Stone Exterior Construction
Interior Spaces
- 2-Story Property
- Shelving
- Ceiling Fan
- Gas Log Fireplace
- Window Treatments
- Crawl Space
- Storage In Attic
Kitchen
- Eat-In Kitchen
- Electric Range
- Dishwasher
Flooring
- Wood
- Carpet
- Vinyl
Bedrooms and Bathrooms
- 4 Bedrooms
- Primary Bedroom Upstairs
- Walk-In Closet
- 2.5 Bathrooms
- Double Vanity
- Whirlpool Bathtub
- Separate Shower
Parking
- Attached Garage
- Garage Door Opener
- Driveway
Outdoor Features
- Deck
- Exterior Lighting
- Porch
Schools
- Cumberland Trace Elementary School
- Drakes Creek Middle School
- Greenwood High School
Utilities
- Forced Air Heating and Cooling System
- Heating System Uses Gas
- High Speed Internet
- Cable TV Available
Community Details
- Deer Meadow Subdivision
Ownership History
Purchase Details
Home Financials for this Owner
Home Financials are based on the most recent Mortgage that was taken out on this home.Map
Similar Homes in Bowling Green, KY
Home Values in the Area
Average Home Value in this Area
Purchase History
| Date | Type | Sale Price | Title Company |
|---|---|---|---|
| Warranty Deed | $185,000 | None Available |
Property History
| Date | Event | Price | Change | Sq Ft Price |
|---|---|---|---|---|
| 09/26/2016 09/26/16 | Sold | $269,900 | -12.7% | $100 / Sq Ft |
| 08/26/2016 08/26/16 | Pending | -- | -- | -- |
| 07/22/2016 07/22/16 | For Sale | $309,000 | +67.0% | $115 / Sq Ft |
| 03/04/2016 03/04/16 | Sold | $185,000 | -7.5% | $69 / Sq Ft |
| 02/11/2016 02/11/16 | Pending | -- | -- | -- |
| 10/25/2015 10/25/15 | For Sale | $199,900 | -- | $74 / Sq Ft |
Tax History
| Year | Tax Paid | Tax Assessment Tax Assessment Total Assessment is a certain percentage of the fair market value that is determined by local assessors to be the total taxable value of land and additions on the property. | Land | Improvement |
|---|---|---|---|---|
| 2024 | $2,906 | $321,181 | $0 | $0 |
| 2023 | $2,487 | $269,900 | $0 | $0 |
| 2022 | $2,333 | $269,900 | $0 | $0 |
| 2021 | $2,324 | $269,900 | $0 | $0 |
| 2020 | $2,332 | $269,900 | $0 | $0 |
| 2019 | $2,328 | $269,900 | $0 | $0 |
| 2018 | $2,317 | $269,900 | $0 | $0 |
| 2017 | $2,301 | $269,900 | $0 | $0 |
| 2015 | $1,796 | $210,000 | $0 | $0 |
| 2014 | $1,771 | $210,000 | $0 | $0 |
Source: Real Estate Information Services (REALTOR® Association of Southern Kentucky)
MLS Number: RA20153517
APN: 053C-60-040
- 310 Deer Meadow Ave
- 32 Hightower Ct
- 341 Deer Meadow Ave
- Lot 1-6 Scottsville Rd
- 349 Olympia Ct
- 329 Olympia Ct
- 512 Old Lovers Ln Unit 213
- 1668 Peachtree Ln
- 431 Atlanta Way
- 120 Georgia Ave
- 125 Moultrie Ct
- 340 Three Springs Rd
- 269 Kendale St
- 193 Freestone Ct
- 296 Kendale St
- 679 Peachtree Ln
- 288 Kendale St
- 721 Unit 203 Plano Rd Unit 203
- 455 Three Springs Rd Unit 26
- 721 Unit 901 Plano Rd Unit 901
