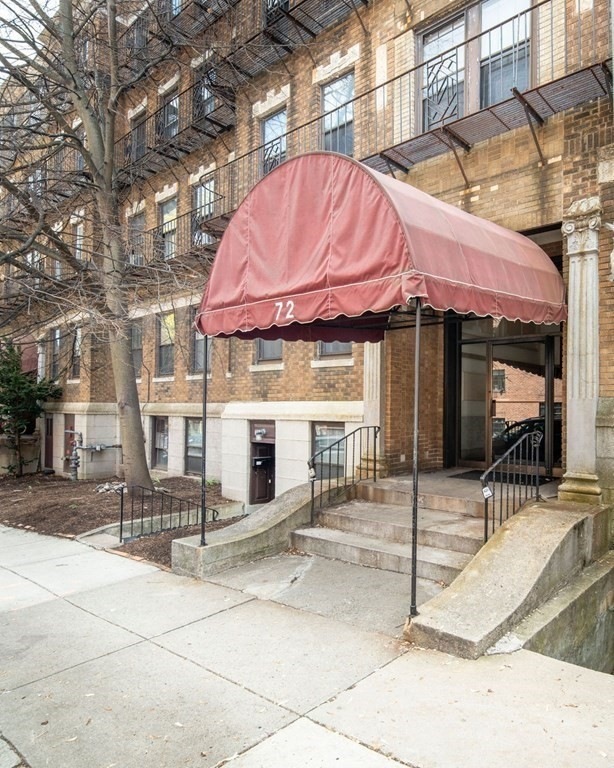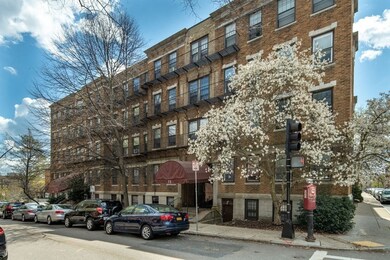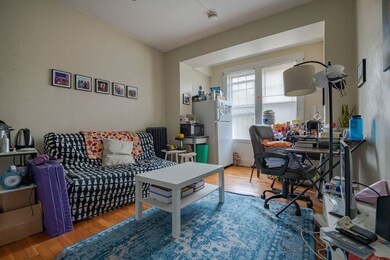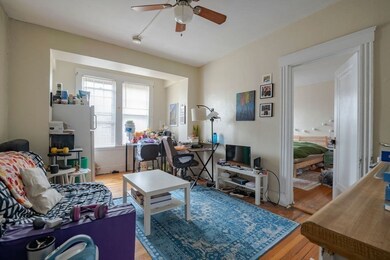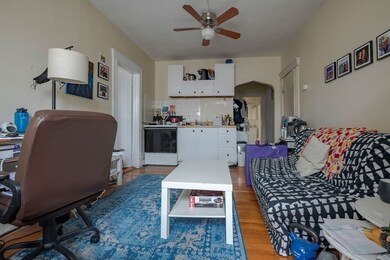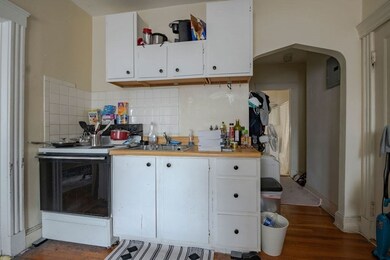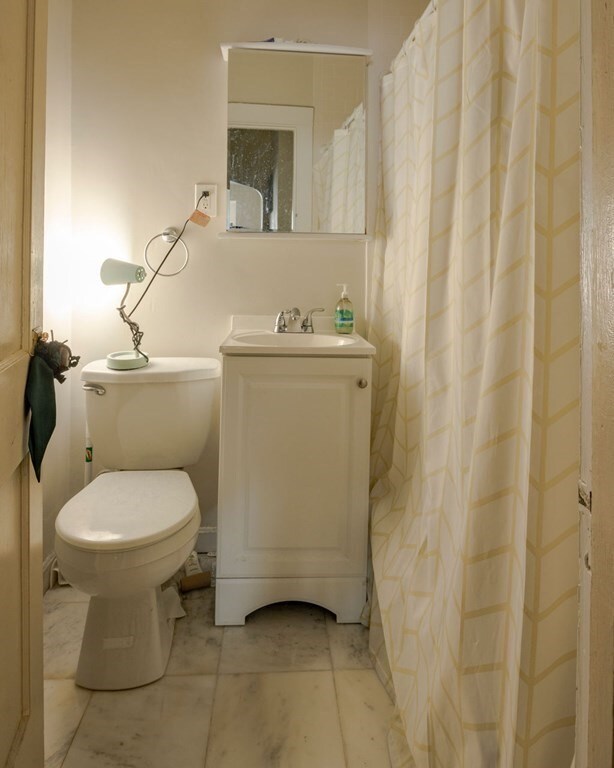
72 Strathmore Rd Unit 10A Brighton, MA 02135
Commonwealth NeighborhoodHighlights
- Wood Flooring
- 4-minute walk to Chestnut Hill Avenue Station
- 5-minute walk to Shubow Park
- Laundry Facilities
About This Home
As of July 2021INVESTORS WELCOME, Great opportunity to get into the red hot rental market in Cleveland Circle. Very bright third-floor unit with hardwood floors throughout. Currently rented at $1775 per month through 8/31/21. Professionally managed building with laundry room on-premises. Proximity to Boston College, Chestnut Hill Reservoir, neighborhood restaurants, and shopping. Steps to the “T” MBTA, Green lines (B, C & D), and bus lines. FIRST SHOWINGS AT O.H. SUNDAY 5/16/21 1 PM to 2 PM, OFFERS DUE 5/18/21.
Property Details
Home Type
- Condominium
Est. Annual Taxes
- $3,733
Year Built
- Built in 1910
HOA Fees
- $297 per month
Additional Features
- Wood Flooring
- Year Round Access
- Radiator
Community Details
- Laundry Facilities
Ownership History
Purchase Details
Home Financials for this Owner
Home Financials are based on the most recent Mortgage that was taken out on this home.Purchase Details
Home Financials for this Owner
Home Financials are based on the most recent Mortgage that was taken out on this home.Similar Homes in Brighton, MA
Home Values in the Area
Average Home Value in this Area
Purchase History
| Date | Type | Sale Price | Title Company |
|---|---|---|---|
| Condominium Deed | $315,500 | None Available | |
| Deed | $59,000 | -- |
Mortgage History
| Date | Status | Loan Amount | Loan Type |
|---|---|---|---|
| Open | $236,600 | Purchase Money Mortgage | |
| Previous Owner | $44,250 | Purchase Money Mortgage |
Property History
| Date | Event | Price | Change | Sq Ft Price |
|---|---|---|---|---|
| 09/15/2021 09/15/21 | Rented | -- | -- | -- |
| 09/14/2021 09/14/21 | Under Contract | -- | -- | -- |
| 08/16/2021 08/16/21 | For Rent | $1,800 | 0.0% | -- |
| 07/09/2021 07/09/21 | Sold | $315,500 | +6.9% | $701 / Sq Ft |
| 05/19/2021 05/19/21 | Pending | -- | -- | -- |
| 05/12/2021 05/12/21 | For Sale | $295,000 | -18.6% | $656 / Sq Ft |
| 04/05/2018 04/05/18 | Sold | $362,500 | -0.7% | $537 / Sq Ft |
| 12/16/2017 12/16/17 | Pending | -- | -- | -- |
| 12/07/2017 12/07/17 | For Sale | $365,000 | -- | $541 / Sq Ft |
Tax History Compared to Growth
Tax History
| Year | Tax Paid | Tax Assessment Tax Assessment Total Assessment is a certain percentage of the fair market value that is determined by local assessors to be the total taxable value of land and additions on the property. | Land | Improvement |
|---|---|---|---|---|
| 2025 | $3,733 | $322,400 | $0 | $322,400 |
| 2024 | $3,533 | $324,100 | $0 | $324,100 |
| 2023 | $3,481 | $324,100 | $0 | $324,100 |
| 2022 | $3,326 | $305,700 | $0 | $305,700 |
| 2021 | $3,262 | $305,700 | $0 | $305,700 |
| 2020 | $2,742 | $259,700 | $0 | $259,700 |
| 2019 | $2,683 | $254,600 | $0 | $254,600 |
| 2018 | $2,494 | $238,000 | $0 | $238,000 |
| 2017 | $2,334 | $220,400 | $0 | $220,400 |
| 2016 | $2,224 | $202,200 | $0 | $202,200 |
| 2015 | $2,028 | $167,500 | $0 | $167,500 |
| 2014 | $1,915 | $152,200 | $0 | $152,200 |
Agents Affiliated with this Home
-
Chen Levari
C
Seller's Agent in 2021
Chen Levari
Gibson Sotheby's International Realty
(617) 893-7077
1 in this area
23 Total Sales
-
Roy Schwartz

Seller's Agent in 2021
Roy Schwartz
Boston's Best Realty
(617) 650-7332
24 in this area
42 Total Sales
-
Kevin Lehrer

Seller Co-Listing Agent in 2021
Kevin Lehrer
Boston's Best Realty
(617) 782-6000
17 in this area
26 Total Sales
-
Adam Aroesty

Buyer's Agent in 2021
Adam Aroesty
Hammond Residential Real Estate
(617) 571-9843
27 Total Sales
-
B
Seller's Agent in 2018
Benjamin Bern
Centre Realty Group
-
Ashley Reader

Buyer's Agent in 2018
Ashley Reader
Compass
(617) 953-6046
1 in this area
46 Total Sales
Map
Source: MLS Property Information Network (MLS PIN)
MLS Number: 72829718
APN: BRIG-000000-000021-002164-000030
- 72 Strathmore Rd Unit 10B
- 70 Strathmore Rd Unit 7A
- 84 Strathmore Rd Unit 7
- 31 Orkney Rd Unit 54
- 26 Chiswick Rd Unit 6
- 26 Chiswick Rd Unit 13
- 26 Chiswick Rd Unit 1
- 44 Orkney Rd Unit 3
- 110 Strathmore Rd Unit 201
- 137 Englewood Ave Unit 5
- 120 Sutherland Rd Unit 7
- 6 Sutherland Rd Unit 53
- 140 Kilsyth Rd Unit 8
- 9 Braemore Rd Unit 6
- 1874 Beacon St Unit 3
- 110 Lanark Rd Unit A
- 129 Sutherland Rd Unit A
- 374 Chestnut Hill Ave Unit 24
- 130 Sutherland Rd Unit 12
- 1856 Beacon St Unit 2D
