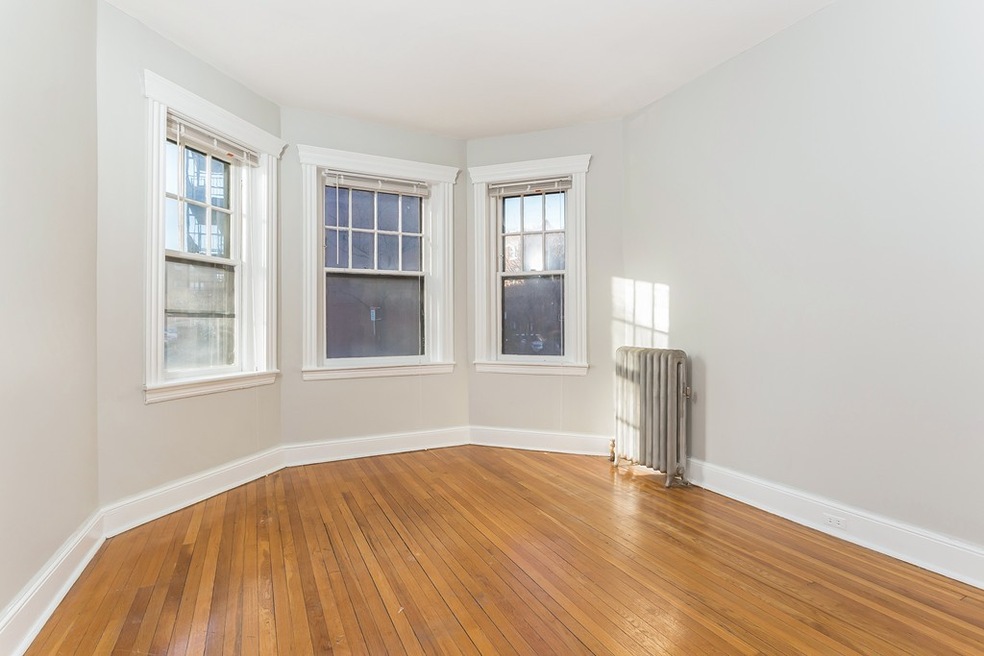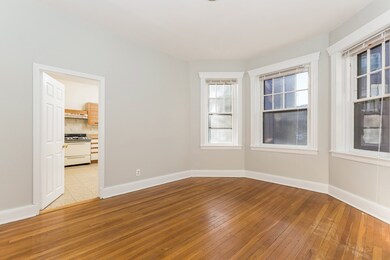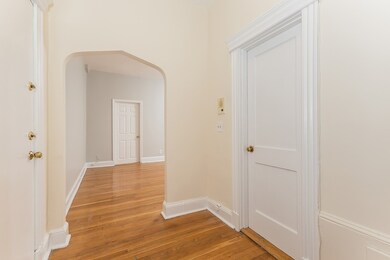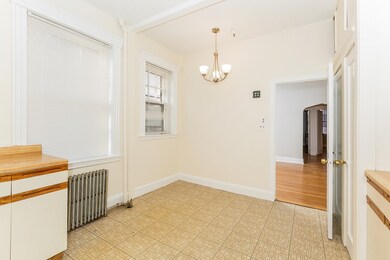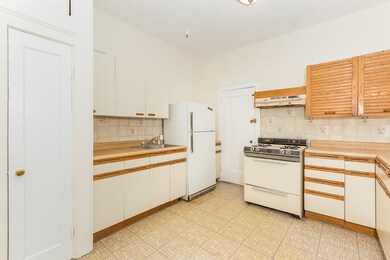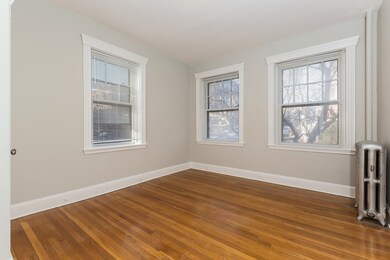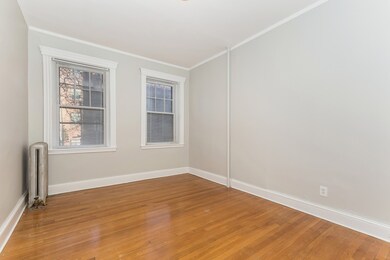
72 Strathmore Rd Unit 2B Brighton, MA 02135
Commonwealth NeighborhoodAbout This Home
As of January 2018Don't miss this solid investment opportunity in the heart of Cleveland Circle! Beautiful tree-lined street on the Brookline/Brighton line, this bright condo features high ceilings, hardwood floors, extra large eat-in kitchen, spacious living room, excellent closet space and two generous sized bedrooms - just needs a little updating and TLC! Professionally managed building and laundry on site. Incredible location steps to the B, C & D lines, as well as the Chestnut Hill Reservoir, Boston College, so many shops and amenities... as well as the new, long awaited Circle development. Fantastic opportunity to get into the Cleveland Circle market while you still can!!!
Property Details
Home Type
Condominium
Est. Annual Taxes
$4,572
Year Built
1910
Lot Details
0
Listing Details
- Unit Level: 1
- Unit Placement: Front
- Property Type: Condominium/Co-Op
- CC Type: Condo
- Style: Low-Rise
- Other Agent: 1.00
- Lead Paint: Unknown
- Year Round: Yes
- Year Built Description: Actual
- Special Features: None
- Property Sub Type: Condos
- Year Built: 1910
Interior Features
- Has Basement: No
- Number of Rooms: 4
- Amenities: Public Transportation, Shopping, Park, Walk/Jog Trails, Medical Facility, Highway Access, House of Worship, Public School, T-Station, University
- Flooring: Hardwood
- No Bedrooms: 2
- Full Bathrooms: 1
- No Living Levels: 1
- Main Lo: BB5522
- Main So: AN0907
Exterior Features
- Exterior: Brick
Garage/Parking
- Parking Spaces: 0
Utilities
- Utility Connections: for Gas Range
- Sewer: City/Town Sewer
- Water: City/Town Water
Condo/Co-op/Association
- Condominium Name: Strathmore Arms
- Association Fee Includes: Heat, Hot Water, Water, Sewer, Master Insurance, Exterior Maintenance, Snow Removal, Refuse Removal, Reserve Funds
- Management: Professional - Off Site
- No Units: 45
- Unit Building: 2B
Fee Information
- Fee Interval: Monthly
Lot Info
- Assessor Parcel Number: W:21 P:02164 S:010
- Zoning: RES
- Acre: 0.02
- Lot Size: 760.00
Ownership History
Purchase Details
Home Financials for this Owner
Home Financials are based on the most recent Mortgage that was taken out on this home.Purchase Details
Home Financials for this Owner
Home Financials are based on the most recent Mortgage that was taken out on this home.Similar Homes in Brighton, MA
Home Values in the Area
Average Home Value in this Area
Purchase History
| Date | Type | Sale Price | Title Company |
|---|---|---|---|
| Not Resolvable | $390,000 | -- | |
| Deed | $120,000 | -- |
Mortgage History
| Date | Status | Loan Amount | Loan Type |
|---|---|---|---|
| Open | $275,000 | Adjustable Rate Mortgage/ARM | |
| Previous Owner | $60,250 | No Value Available | |
| Previous Owner | $90,000 | Purchase Money Mortgage |
Property History
| Date | Event | Price | Change | Sq Ft Price |
|---|---|---|---|---|
| 05/31/2024 05/31/24 | Rented | $3,100 | 0.0% | -- |
| 05/09/2024 05/09/24 | Under Contract | -- | -- | -- |
| 04/26/2024 04/26/24 | For Rent | $3,100 | +40.9% | -- |
| 01/07/2021 01/07/21 | Rented | $2,200 | 0.0% | -- |
| 01/06/2021 01/06/21 | Under Contract | -- | -- | -- |
| 12/30/2020 12/30/20 | Price Changed | $2,200 | -4.3% | $3 / Sq Ft |
| 12/13/2020 12/13/20 | Price Changed | $2,300 | -2.1% | $3 / Sq Ft |
| 12/01/2020 12/01/20 | Price Changed | $2,350 | -2.1% | $3 / Sq Ft |
| 11/23/2020 11/23/20 | For Rent | $2,400 | 0.0% | -- |
| 01/10/2018 01/10/18 | Sold | $390,000 | +4.0% | $513 / Sq Ft |
| 12/13/2017 12/13/17 | Pending | -- | -- | -- |
| 12/07/2017 12/07/17 | For Sale | $375,000 | -- | $493 / Sq Ft |
Tax History Compared to Growth
Tax History
| Year | Tax Paid | Tax Assessment Tax Assessment Total Assessment is a certain percentage of the fair market value that is determined by local assessors to be the total taxable value of land and additions on the property. | Land | Improvement |
|---|---|---|---|---|
| 2025 | $4,572 | $394,800 | $0 | $394,800 |
| 2024 | $4,359 | $399,900 | $0 | $399,900 |
| 2023 | $4,295 | $399,900 | $0 | $399,900 |
| 2022 | $4,104 | $377,200 | $0 | $377,200 |
| 2021 | $4,025 | $377,200 | $0 | $377,200 |
| 2020 | $3,617 | $342,500 | $0 | $342,500 |
| 2019 | $3,539 | $335,800 | $0 | $335,800 |
| 2018 | $3,291 | $314,000 | $0 | $314,000 |
| 2017 | $3,079 | $290,700 | $0 | $290,700 |
| 2016 | $2,934 | $266,700 | $0 | $266,700 |
| 2015 | $2,733 | $225,700 | $0 | $225,700 |
| 2014 | $2,580 | $205,100 | $0 | $205,100 |
Agents Affiliated with this Home
-
Angela Guo

Seller's Agent in 2024
Angela Guo
Red Tree Real Estate
(626) 476-8877
3 in this area
76 Total Sales
-
Melanie Fleet

Seller's Agent in 2018
Melanie Fleet
Keller Williams Realty
(508) 439-3099
7 in this area
150 Total Sales
Map
Source: MLS Property Information Network (MLS PIN)
MLS Number: 72262346
APN: BRIG-000000-000021-002164-000010
- 72 Strathmore Rd Unit 10B
- 70 Strathmore Rd Unit 7A
- 65 Strathmore Rd Unit 42
- 84 Strathmore Rd Unit 7
- 31 Orkney Rd Unit 54
- 26 Chiswick Rd Unit 6
- 26 Chiswick Rd Unit 13
- 26 Chiswick Rd Unit 1
- 44 Orkney Rd Unit 3
- 110 Strathmore Rd Unit 201
- 137 Englewood Ave Unit 5
- 120 Sutherland Rd Unit 7
- 6 Sutherland Rd Unit 53
- 140 Kilsyth Rd Unit 8
- 9 Braemore Rd Unit 6
- 1874 Beacon St Unit 3
- 110 Lanark Rd Unit A
- 129 Sutherland Rd Unit A
- 374 Chestnut Hill Ave Unit 24
- 1776 Commonwealth Ave Unit B1
