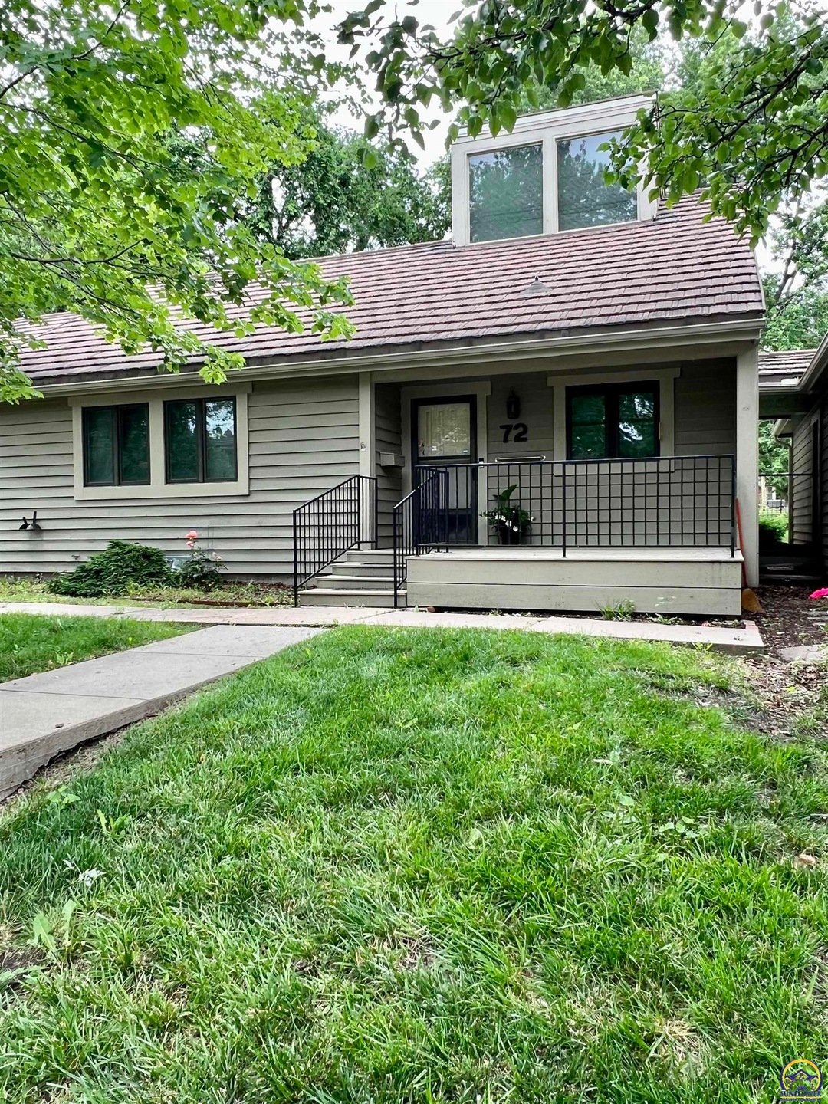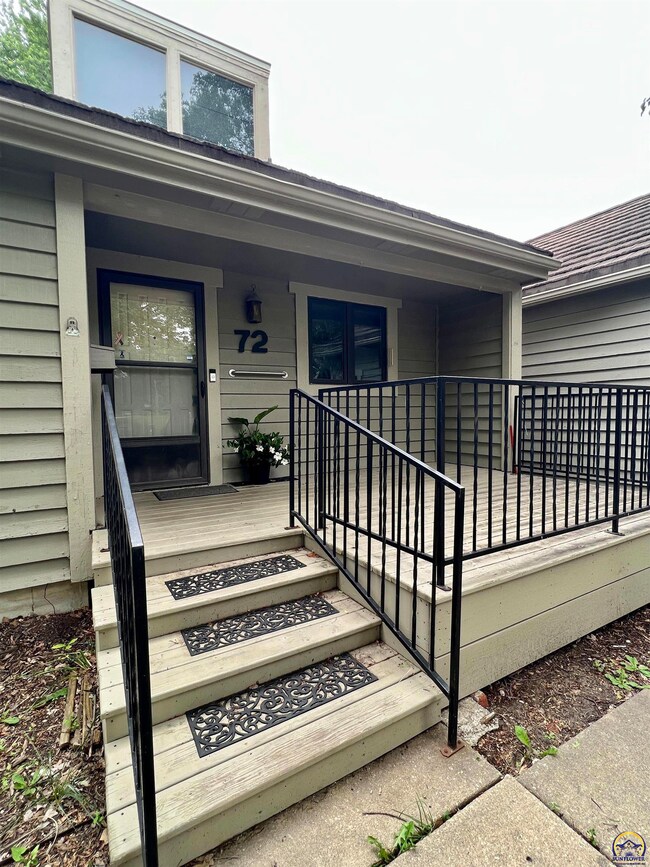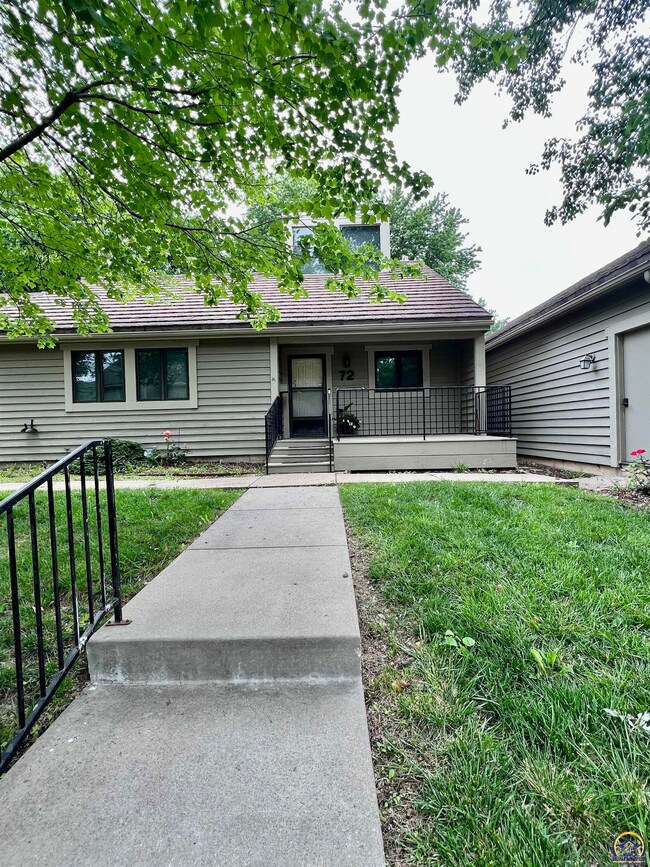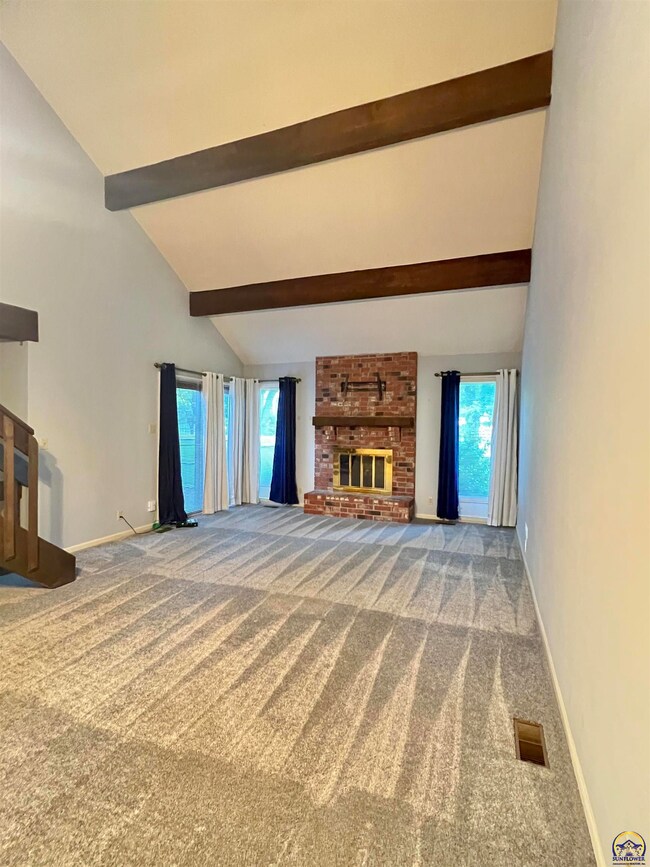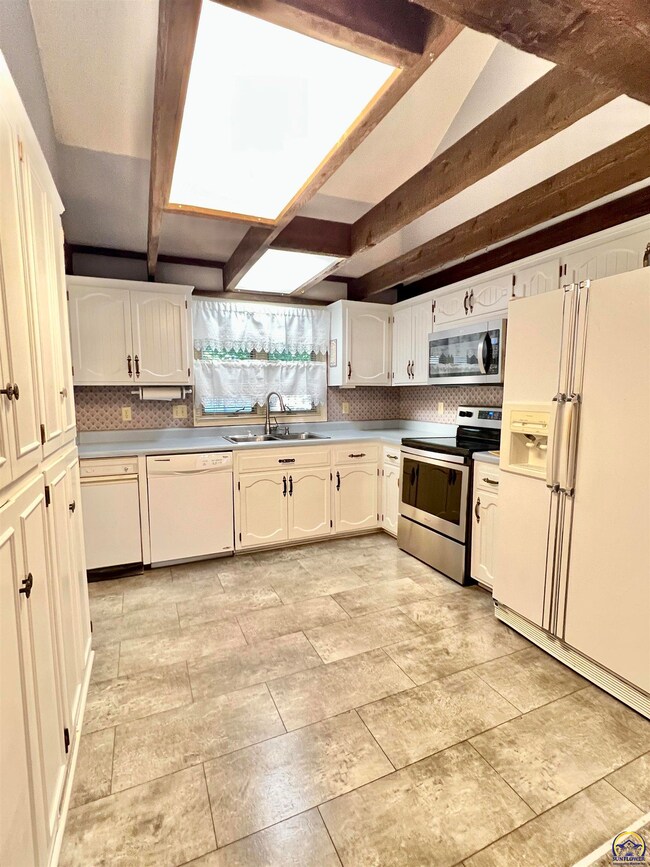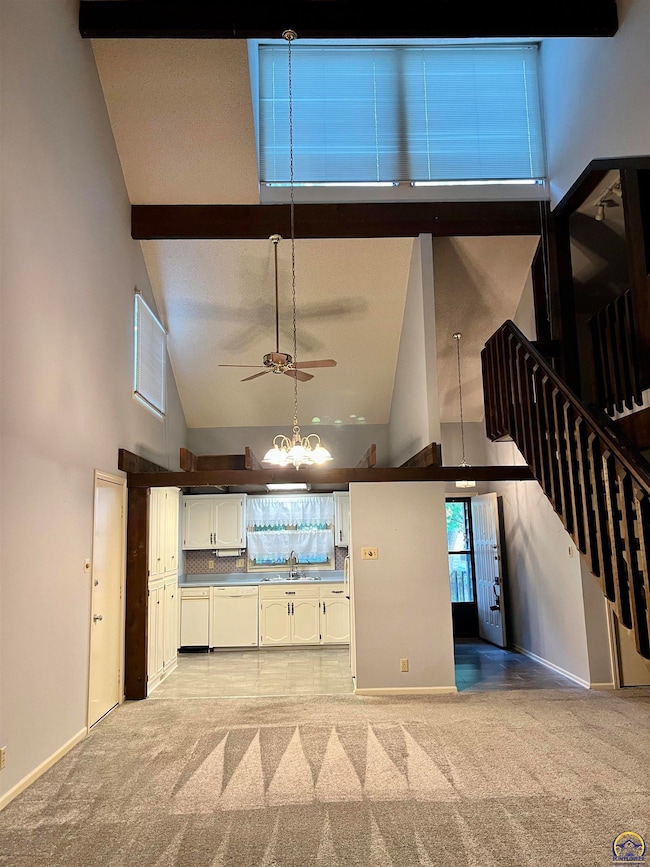
72 SW Pepper Tree Ln Topeka, KS 66611
South Topeka NeighborhoodHighlights
- Corner Lot
- Covered Patio or Porch
- 2 Car Attached Garage
- Combination Kitchen and Living
- Bar Fridge
- Forced Air Heating and Cooling System
About This Home
As of June 2024Enjoy maintenance free at its finest in Pepper Tree Park! Spend your evenings on the spacious deck or private courtyard. Main level boasts soaring vaulted ceilings in great room w/ fireplace, lovely kitchen with plenty of storage, 2 Large bedrooms & 2 Baths. Access to private courtyard from master or great room. Chairlift on stairway to basement & is easily removable. The basement has a wet bar, family room, large utility room w/ cedar closet, workshop & addl sq ft that could be finished. All appliances stay including washer/dryer - Home warranty included! Shared clubhouse & pool.
Last Agent to Sell the Property
Platinum Realty LLC License #TS00225577 Listed on: 05/31/2024

Townhouse Details
Home Type
- Townhome
Est. Annual Taxes
- $3,161
Year Built
- Built in 1977
HOA Fees
- $350 Monthly HOA Fees
Parking
- 2 Car Attached Garage
- Garage Door Opener
Home Design
- Frame Construction
- Metal Roof
- Stick Built Home
Interior Spaces
- 2,158 Sq Ft Home
- 1.5-Story Property
- Bar Fridge
- Sheet Rock Walls or Ceilings
- Gas Fireplace
- Combination Kitchen and Living
- Carpet
- Laundry Room
Kitchen
- Electric Range
- Microwave
- Dishwasher
- Trash Compactor
- Disposal
Bedrooms and Bathrooms
- 2 Bedrooms
- 2 Full Bathrooms
Basement
- Sump Pump
- Laundry in Basement
Schools
- Jardine Elementary School
- Jardine Middle School
- Topeka High School
Utilities
- Forced Air Heating and Cooling System
- Humidifier
Additional Features
- Handicap Accessible
- Covered Patio or Porch
- Paved or Partially Paved Lot
Community Details
- Association fees include water, trash, lawn care, snow removal, parking, exterior paint, management, roof replacement, pool, road maintenance, clubhouse, common area maintenance, feature maint (pond etc.)
- Dave Perkins Part Time Manager Association, Phone Number (785) 431-9980
- Peppertree Pk Subdivision
Listing and Financial Details
- Assessor Parcel Number 089-146-13-0-30-02-010 00
Similar Homes in Topeka, KS
Home Values in the Area
Average Home Value in this Area
Property History
| Date | Event | Price | Change | Sq Ft Price |
|---|---|---|---|---|
| 06/27/2024 06/27/24 | Sold | -- | -- | -- |
| 06/03/2024 06/03/24 | Pending | -- | -- | -- |
| 05/31/2024 05/31/24 | For Sale | $189,500 | +66.2% | $88 / Sq Ft |
| 11/17/2017 11/17/17 | Sold | -- | -- | -- |
| 10/24/2017 10/24/17 | Pending | -- | -- | -- |
| 10/24/2017 10/24/17 | For Sale | $114,000 | -- | $89 / Sq Ft |
Tax History Compared to Growth
Agents Affiliated with this Home
-
Brenda North
B
Seller's Agent in 2024
Brenda North
Platinum Realty LLC
(785) 220-5042
7 in this area
41 Total Sales
-
Rob Hodgkinson

Seller's Agent in 2017
Rob Hodgkinson
Kansas City Regional Homes Inc
(913) 980-9269
12 Total Sales
-
Non MLS
N
Buyer's Agent in 2017
Non MLS
Non-MLS Office
(913) 661-1600
25 in this area
7,767 Total Sales
Map
Source: Sunflower Association of REALTORS®
MLS Number: 234379
APN: 146-13-0-30-02-010.00
- 13 SW Pepper Tree Ln
- 3036 SW Boswell Ave
- 1500 SW Clontarf St
- 1921 SW Damon Ct
- 3310 SW Randolph Ave
- 1307 SW 31st St
- 1219 SW 31st Terrace
- 1008 & 1010 SW 33rd St
- 3413 SW Kirklawn Ave
- 2859 SW MacVicar Ave
- 3217 SW 33rd Ct
- 3000 SW 35th St
- 1650 SW Withdean Rd
- 3505 SW Brendan Ave
- 2824 SW MacVicar Ave
- 3424 SW Lakeside Dr
- 3206 SW Twilight Dr
- 2775 SW Jewell Ave
- 3602 SW Woodvalley Place
- 3230 SW 30th Terrace
