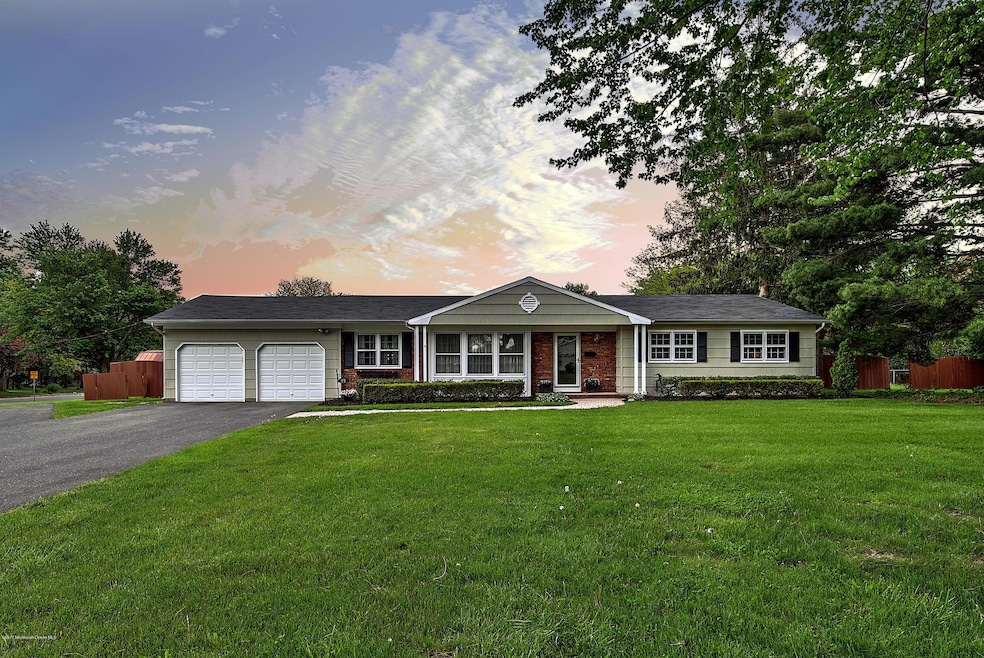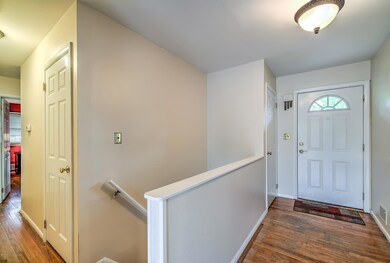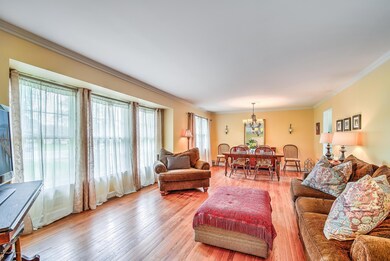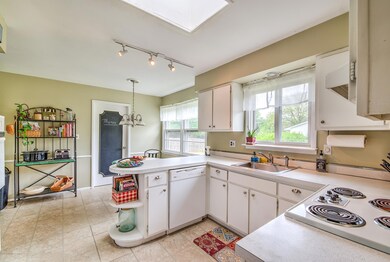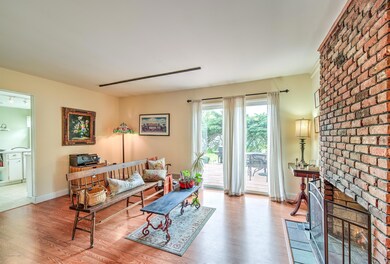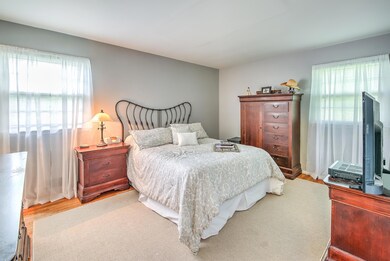
72 Three Brooks Rd Freehold, NJ 07728
Estimated Value: $626,460 - $694,000
Highlights
- Parking available for a boat
- Deck
- Attic
- Marshall W. Errickson School Rated A-
- Wood Flooring
- 5-minute walk to Wynnefield Park
About This Home
As of August 2017JUNIPER FARM RANCH! Great opportunity to own this 3BR/2bath home in Freehold Township. The exterior has been freshly painted w paver walk-way and 2 car gar. A great flat & fenced backyd w shed. Hardwood Floors in most of the living area including LR,DR,Foyer & all BR's. Both baths have been renovated. The generous sized FR has a wood-burning FP and Sliding door to exterior deck.The unique size of the utility room lends itself to another flex space use. Replaced: Interior Drs;Gar Drs;Front Dr;Roof approx.2005;S/S Refrig 2016;HW/Heater 2016;washer/dryer 2016. This house has great building blocks with a partially finished basement, including a new laminate floor and extra storage space.
Last Agent to Sell the Property
Joan Lorwey
Keller Williams Realty West Monmouth License #8635158 Listed on: 01/13/2017

Home Details
Home Type
- Single Family
Est. Annual Taxes
- $8,439
Year Built
- Built in 1967
Lot Details
- Lot Dimensions are 140 x 200
- Corner Lot
- Oversized Lot
Parking
- 2 Car Direct Access Garage
- Oversized Parking
- Garage Door Opener
- Driveway
- Parking available for a boat
- RV Access or Parking
Home Design
- Shingle Roof
- Shingle Siding
Interior Spaces
- 1-Story Property
- Light Fixtures
- Wood Burning Fireplace
- Blinds
- Sliding Doors
- Entrance Foyer
- Family Room
- Living Room
- Dining Room
- Utility Room
- Attic
- Finished Basement
Kitchen
- Breakfast Area or Nook
- Dinette
- Gas Cooktop
- Stove
- Dishwasher
Flooring
- Wood
- Linoleum
- Laminate
- Ceramic Tile
Bedrooms and Bathrooms
- 3 Bedrooms
- 2 Full Bathrooms
- Primary bathroom on main floor
- Primary Bathroom includes a Walk-In Shower
Laundry
- Dryer
- Washer
Outdoor Features
- Deck
- Exterior Lighting
- Shed
- Storage Shed
- Porch
Schools
- Freehold Twp High School
Utilities
- Forced Air Heating and Cooling System
- Heating System Uses Natural Gas
- Natural Gas Water Heater
Community Details
- No Home Owners Association
- Juniper Farms Subdivision
Listing and Financial Details
- Exclusions: personal items
- Assessor Parcel Number 17-00080-12-00012
Ownership History
Purchase Details
Home Financials for this Owner
Home Financials are based on the most recent Mortgage that was taken out on this home.Purchase Details
Home Financials for this Owner
Home Financials are based on the most recent Mortgage that was taken out on this home.Similar Homes in Freehold, NJ
Home Values in the Area
Average Home Value in this Area
Purchase History
| Date | Buyer | Sale Price | Title Company |
|---|---|---|---|
| Ferreira Nelson | $362,500 | Green Label Title | |
| Russo Carol | $337,500 | -- |
Mortgage History
| Date | Status | Borrower | Loan Amount |
|---|---|---|---|
| Open | Ferreira Nelson | $293,100 | |
| Closed | Perreira Nelson | $303,000 | |
| Closed | Ferreira Nelson | $317,187 | |
| Previous Owner | Russo Carol | $50,000 | |
| Previous Owner | Russo Carol | $153,500 | |
| Previous Owner | Russo Carol | $10,000 | |
| Previous Owner | Russo Carol | $130,000 |
Property History
| Date | Event | Price | Change | Sq Ft Price |
|---|---|---|---|---|
| 08/21/2017 08/21/17 | Sold | $362,500 | -- | $232 / Sq Ft |
Tax History Compared to Growth
Tax History
| Year | Tax Paid | Tax Assessment Tax Assessment Total Assessment is a certain percentage of the fair market value that is determined by local assessors to be the total taxable value of land and additions on the property. | Land | Improvement |
|---|---|---|---|---|
| 2024 | $9,205 | $546,000 | $252,100 | $293,900 |
| 2023 | $9,205 | $496,200 | $223,500 | $272,700 |
| 2022 | $8,570 | $432,700 | $173,500 | $259,200 |
| 2021 | $8,570 | $397,500 | $158,500 | $239,000 |
| 2020 | $8,242 | $380,700 | $148,500 | $232,200 |
| 2019 | $8,149 | $375,700 | $143,500 | $232,200 |
| 2018 | $8,088 | $359,000 | $143,500 | $215,500 |
| 2017 | $8,054 | $352,300 | $143,500 | $208,800 |
| 2016 | $8,439 | $362,500 | $143,500 | $219,000 |
| 2015 | $7,562 | $328,800 | $148,500 | $180,300 |
| 2014 | $6,949 | $290,400 | $118,500 | $171,900 |
Agents Affiliated with this Home
-
J
Seller's Agent in 2017
Joan Lorwey
Keller Williams Realty West Monmouth
(732) 536-9010
-
Jennifer Klein

Buyer's Agent in 2017
Jennifer Klein
Keller Williams Realty West Monmouth
(317) 339-1799
9 in this area
132 Total Sales
Map
Source: MOREMLS (Monmouth Ocean Regional REALTORS®)
MLS Number: 21701519
APN: 17-00080-12-00012
- 40 Lutea Terrace
- 83 Campbell Ct
- 43 Iroquois Ct
- 211 Iroquois Ct
- 92 Sargent Rd
- 70 Stonehurst Blvd Unit A
- 159 Koster Dr
- 103 Wisteria Ct
- 27 Koenig Ln
- 27 Sargent Rd
- 94 Stonehurst Blvd Unit G
- 43 Manchester Ct Unit F
- 61 Manchester Ct Unit C
- 118 Wisteria Ct
- 33 Willow Brook Rd
- 28 Windsor Terrace Unit G
- 245 Elton Adelphia Rd
- 6 Stuart Dr Unit 4
- 2805 Kapalua Ct
- 26 Plymouth Dr
- 72 Three Brooks Rd
- 311 Bar Harbor Rd
- 62 Three Brooks Rd
- 83 Three Brooks Rd
- 2 Lutea Terrace
- 42 Dundee Terrace
- 301 Bar Harbor Rd
- 92 Three Brooks Rd
- 312 Bar Harbor Rd
- 1 Hibernia Way
- 32 Dundee Terrace
- 1 Lutea Terrace
- 302 Bar Harbor Rd
- 291 Bar Harbor Rd
- 10 Lutea Terrace
- 11 Hibernia Way
- 22 Dundee Terrace
- 292 Bar Harbor Rd
- 42 Three Brooks Rd
- 2 Hibernia Way
