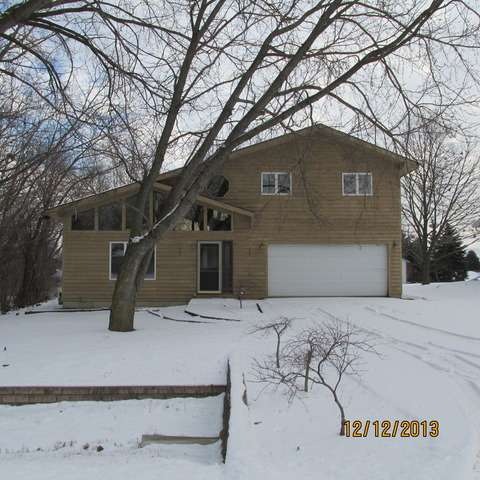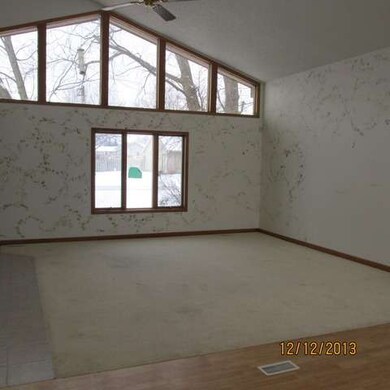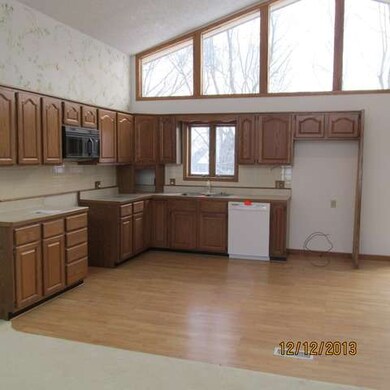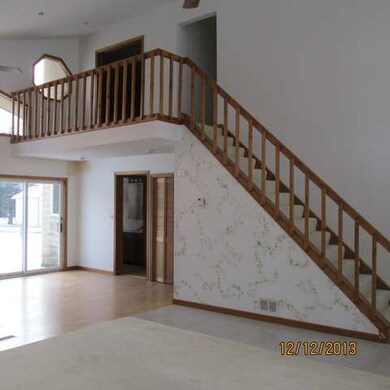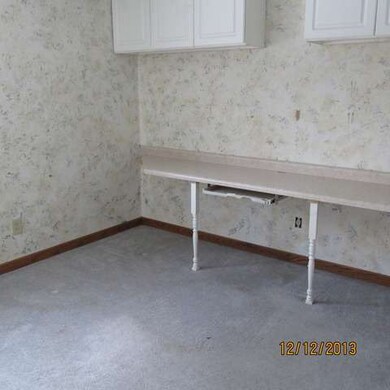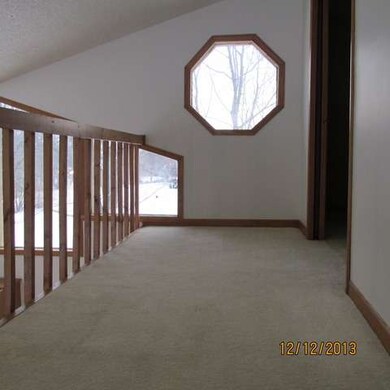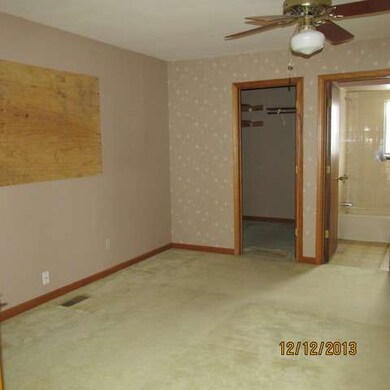
72 Timmy Trail Somonauk, IL 60552
Estimated Value: $320,290 - $350,000
Highlights
- Deck
- Vaulted Ceiling
- Home Office
- Somonauk Middle School Rated A-
- Loft
- Attached Garage
About This Home
As of August 2014Open concept, vaulted ceiling, Office on main level. 3 bedrooms & 2 1/2 bath home, large yard. Great area in Lake Holiday. Enjoy all of the lake amenities. This is a Fannie Mae homepath property. Property approved for homepath renovation financing. No FHA or rural housing. Property sold as-is no personal property included. No survey or pest inspection. 100% on tax prorations. No disclosures, cosmetic work needed
Last Listed By
Coldwell Banker Real Estate Group License #475126556 Listed on: 12/23/2013

Home Details
Home Type
- Single Family
Est. Annual Taxes
- $5,425
Year Built
- 1985
Lot Details
- 0.36
HOA Fees
- $73 per month
Parking
- Attached Garage
- Parking Included in Price
- Garage Is Owned
Home Design
- Slab Foundation
- Cedar
Interior Spaces
- Primary Bathroom is a Full Bathroom
- Vaulted Ceiling
- Home Office
- Loft
- Unfinished Basement
- Basement Fills Entire Space Under The House
Utilities
- Forced Air Heating and Cooling System
- Heating System Uses Gas
- Private Company Owned Well
- Well
- Mechanical Septic System
Additional Features
- Deck
- Southern Exposure
Listing and Financial Details
- $2,997 Seller Concession
Ownership History
Purchase Details
Home Financials for this Owner
Home Financials are based on the most recent Mortgage that was taken out on this home.Purchase Details
Purchase Details
Similar Homes in Somonauk, IL
Home Values in the Area
Average Home Value in this Area
Purchase History
| Date | Buyer | Sale Price | Title Company |
|---|---|---|---|
| Franks Kevin | $99,900 | Premier Title | |
| Federal National Mortgage Association | -- | Premier Title | |
| Hill Cathy J | $348,000 | Ticor Title Insurance Co |
Mortgage History
| Date | Status | Borrower | Loan Amount |
|---|---|---|---|
| Previous Owner | Franks Kevin | $84,400 | |
| Previous Owner | Hill Cathy J | $30,000 | |
| Previous Owner | Anderson Stanley R | $48,410 |
Property History
| Date | Event | Price | Change | Sq Ft Price |
|---|---|---|---|---|
| 08/19/2014 08/19/14 | Sold | $99,900 | 0.0% | $59 / Sq Ft |
| 06/10/2014 06/10/14 | Pending | -- | -- | -- |
| 06/02/2014 06/02/14 | Price Changed | $99,900 | -16.7% | $59 / Sq Ft |
| 05/02/2014 05/02/14 | Price Changed | $119,900 | -4.8% | $71 / Sq Ft |
| 02/28/2014 02/28/14 | Price Changed | $126,000 | -9.9% | $74 / Sq Ft |
| 01/23/2014 01/23/14 | Price Changed | $139,900 | -3.5% | $82 / Sq Ft |
| 12/23/2013 12/23/13 | For Sale | $145,000 | -- | $85 / Sq Ft |
Tax History Compared to Growth
Tax History
| Year | Tax Paid | Tax Assessment Tax Assessment Total Assessment is a certain percentage of the fair market value that is determined by local assessors to be the total taxable value of land and additions on the property. | Land | Improvement |
|---|---|---|---|---|
| 2024 | $5,425 | $85,749 | $23,308 | $62,441 |
| 2023 | $5,425 | $75,153 | $20,428 | $54,725 |
| 2022 | $5,192 | $69,943 | $19,012 | $50,931 |
| 2021 | $4,983 | $65,662 | $17,848 | $47,814 |
| 2020 | $4,842 | $64,186 | $17,447 | $46,739 |
| 2019 | $4,632 | $60,507 | $16,447 | $44,060 |
| 2018 | $4,408 | $57,077 | $15,515 | $41,562 |
| 2017 | $4,385 | $55,194 | $15,003 | $40,191 |
| 2016 | $4,286 | $53,869 | $14,643 | $39,226 |
| 2015 | $4,120 | $51,191 | $13,915 | $37,276 |
| 2012 | -- | $55,481 | $15,081 | $40,400 |
Agents Affiliated with this Home
-
Sandy Ledesma-Svensson

Seller's Agent in 2014
Sandy Ledesma-Svensson
Coldwell Banker Real Estate Group
(815) 970-0985
156 Total Sales
-
Angela Cramer
A
Seller Co-Listing Agent in 2014
Angela Cramer
KETTLEY and Company, REALTORS
(815) 793-7319
18 Total Sales
-
Doug Bright

Buyer's Agent in 2014
Doug Bright
Kettley & Co. Inc. - Sandwich
(815) 276-8031
32 Total Sales
Map
Source: Midwest Real Estate Data (MRED)
MLS Number: MRD08507636
APN: 05-08-403003
- 209 Oak Cove
- 151 Holiday Dr
- 7 Holiday Dr
- 1 Holiday Dr
- 2547 N 4645th Rd Unit A
- 3664 E 2619th Rd
- 739 Cynthia Dr
- 745 Cynthia Dr
- 105 N Depot St
- 341 Cardinal Ln
- 838 Holiday Dr
- 394 Holiday Dr
- 391 Holiday Dr
- 444 Holiday Dr
- 576 Holiday Dr
- 549 Beachview Dr
- 874 Holiday Dr
- 480 Lasalle Dr
- 972 Sarah St
- 1285 Lake Holiday Dr
