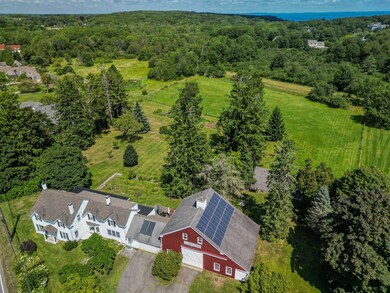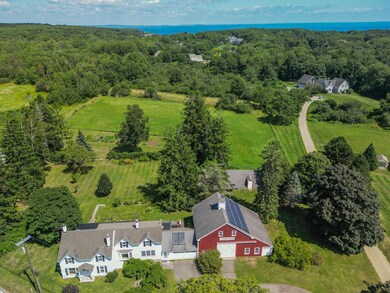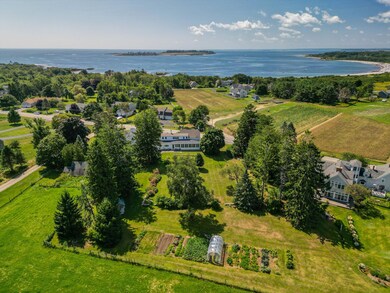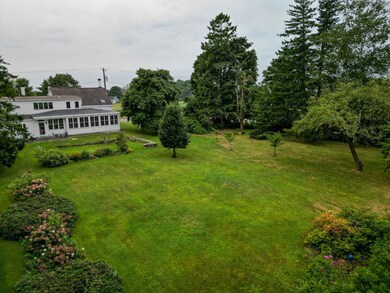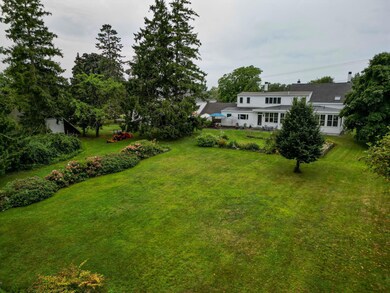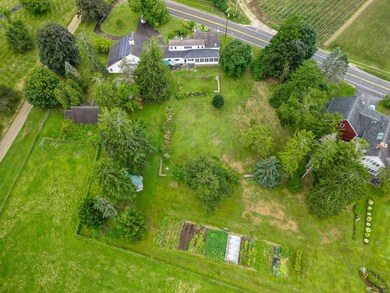
$1,695,000
- 3 Beds
- 4.5 Baths
- 3,474 Sq Ft
- 6 Prout Place
- Cape Elizabeth, ME
This custom contemporary offers a refreshing take on coastal style. From the moment you enter and your eyes are drawn through the home to the quiet, landscaped backyard, you'll feel a sense of calm. The open living space makes for an effortless layout, with the brilliance of a dream pantry just steps away, and the practicality of a mudroom/laundry off the garage. On the other side of the home,
Taylor McFarlane Portside Real Estate Group

