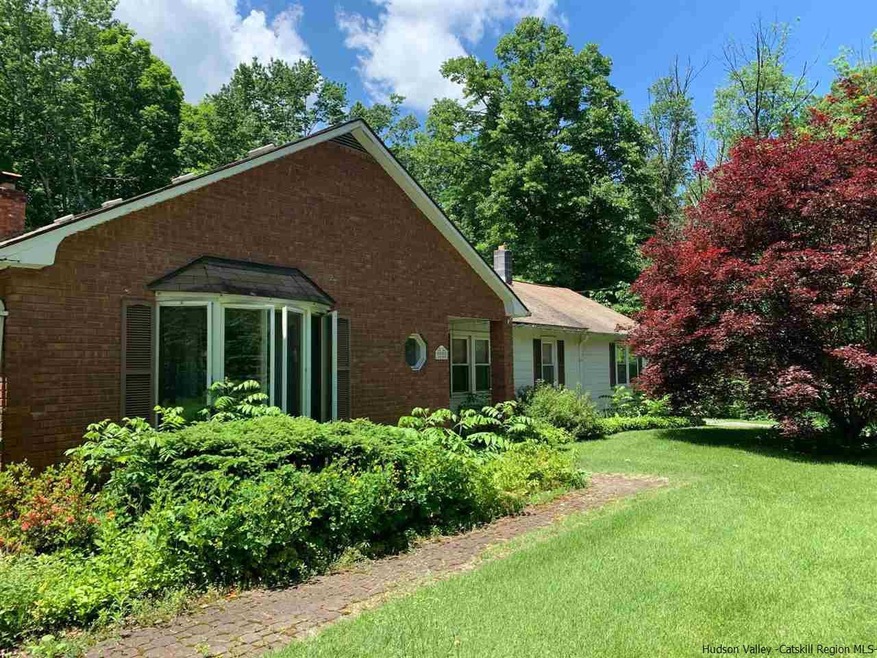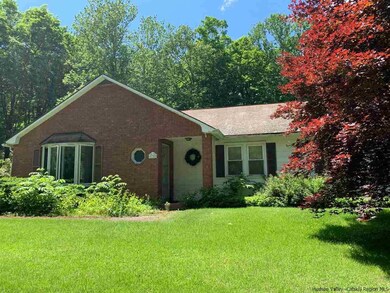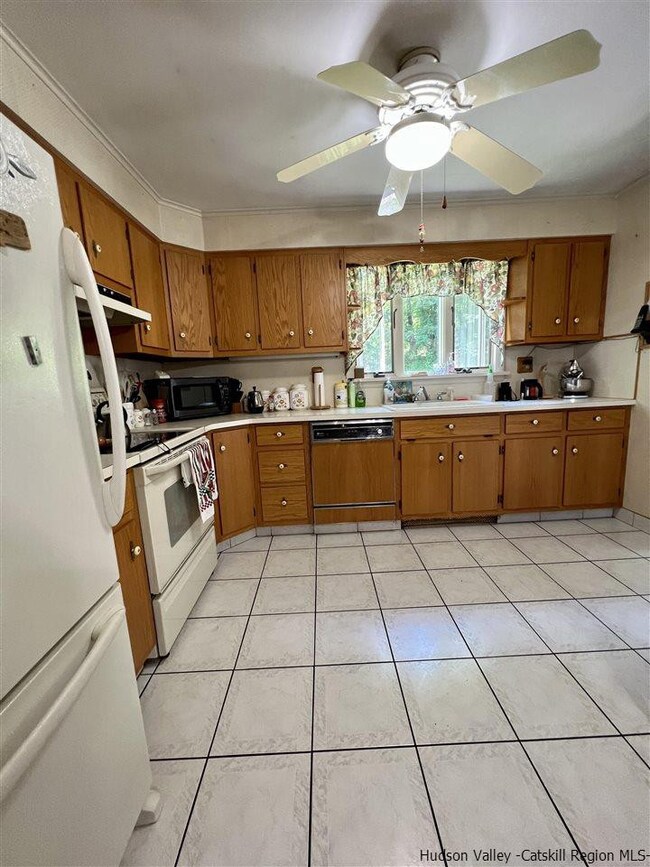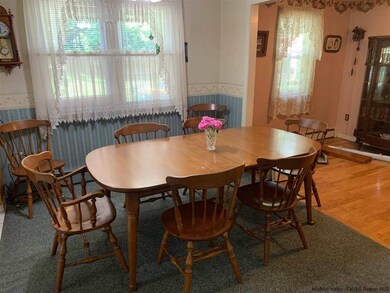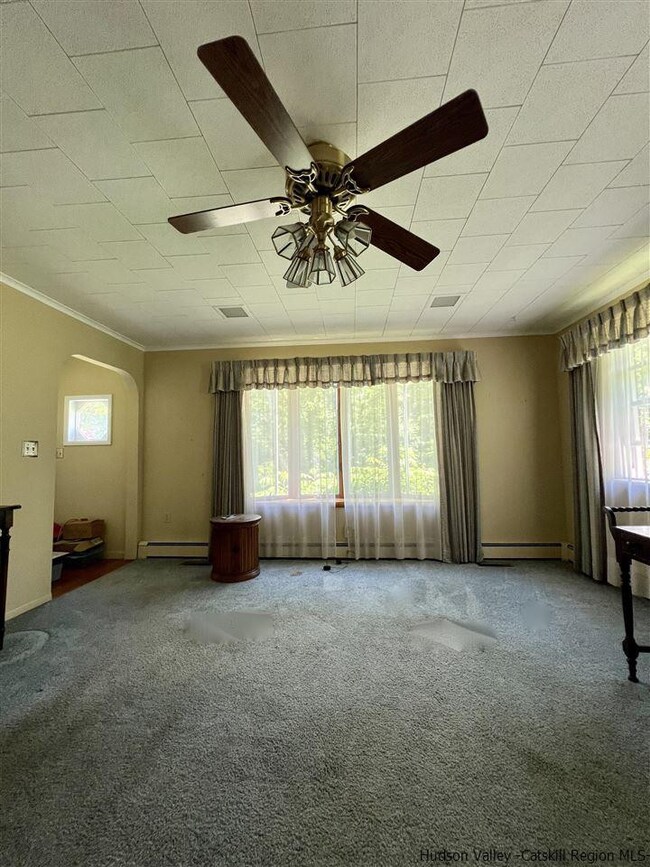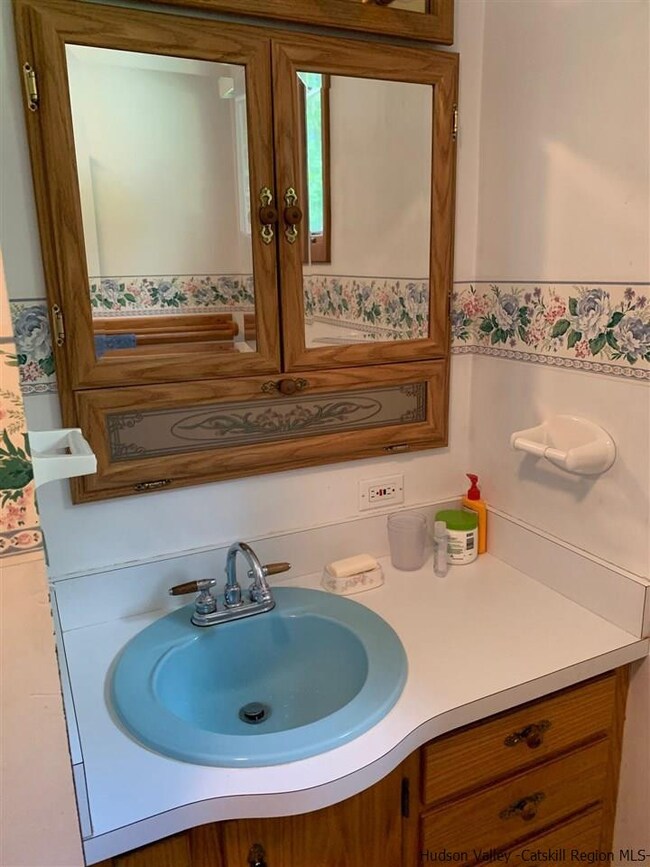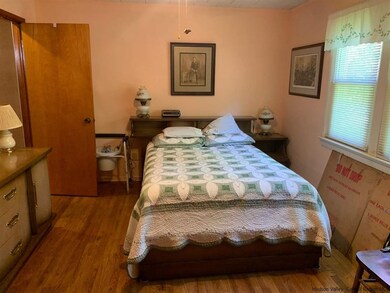
72 Union Center Rd Ulster Park, NY 12487
Esopus NeighborhoodEstimated Value: $319,000 - $361,000
Highlights
- Private Lot
- Ranch Style House
- 2 Car Attached Garage
- Kingston High School Rated A-
- Wood Flooring
- Shed
About This Home
As of July 2022First time on the market since it was built in 1954! Solid, well-cared for mid-century ranch with hardwood floors and a spacious kitchen/dining area, and a big garage, conveniently located close to Kingston. Living room is generous but cozy, as is the dining area and there's a bonus room for an office. There is also a lower-level room that could be turned into a media or family room, with plumbing already in. A buyer may want to update either the bathroom or kitchen but as it currently stands the house is in move-in condition. The property is also private. This is an estate sale, sold "as is" although as far as anyone knows all major elements and systems are in good condition. This is a really good value at this price point in the current market. ,
Last Agent to Sell the Property
Eliot Santiago
Corcoran Country Living License #10401261117 Listed on: 06/03/2022
Co-Listed By
unknownagent unknownagent
unknownoffice
Home Details
Home Type
- Single Family
Est. Annual Taxes
- $3,566
Year Built
- Built in 1954
Lot Details
- 1 Acre Lot
- Private Lot
Parking
- 2 Car Attached Garage
Home Design
- Ranch Style House
- Brick Exterior Construction
- Frame Construction
- Shingle Roof
- Asphalt Roof
- Asbestos
- Stone
Kitchen
- Range with Range Hood
- Dishwasher
Flooring
- Wood
- Carpet
- Vinyl
Bedrooms and Bathrooms
- 3 Bedrooms
- 1 Full Bathroom
Attic
- Pull Down Stairs to Attic
Utilities
- Heating System Uses Oil
- Baseboard Heating
- Electric Water Heater
- Septic Tank
Additional Features
- Dryer
- Partial Basement
- Shed
Listing and Financial Details
- Legal Lot and Block 7 / 2
Ownership History
Purchase Details
Home Financials for this Owner
Home Financials are based on the most recent Mortgage that was taken out on this home.Purchase Details
Similar Homes in the area
Home Values in the Area
Average Home Value in this Area
Purchase History
| Date | Buyer | Sale Price | Title Company |
|---|---|---|---|
| Flores Wendy | $280,000 | None Available | |
| Gorman Deborah J | -- | None Available |
Mortgage History
| Date | Status | Borrower | Loan Amount |
|---|---|---|---|
| Open | Flores Wendy | $266,000 | |
| Previous Owner | Blaha Joseph Hilton | $10,000 |
Property History
| Date | Event | Price | Change | Sq Ft Price |
|---|---|---|---|---|
| 07/28/2022 07/28/22 | Sold | $280,000 | +1.1% | $261 / Sq Ft |
| 06/07/2022 06/07/22 | Pending | -- | -- | -- |
| 06/03/2022 06/03/22 | For Sale | $277,000 | -- | $258 / Sq Ft |
Tax History Compared to Growth
Tax History
| Year | Tax Paid | Tax Assessment Tax Assessment Total Assessment is a certain percentage of the fair market value that is determined by local assessors to be the total taxable value of land and additions on the property. | Land | Improvement |
|---|---|---|---|---|
| 2024 | $6,244 | $155,976 | $48,576 | $107,400 |
| 2023 | $6,190 | $155,976 | $48,576 | $107,400 |
| 2022 | $5,993 | $155,976 | $48,576 | $107,400 |
| 2021 | $5,993 | $155,976 | $48,576 | $107,400 |
| 2020 | $3,520 | $155,976 | $48,576 | $107,400 |
| 2019 | $4,168 | $155,976 | $48,576 | $107,400 |
| 2018 | $3,519 | $155,976 | $48,576 | $107,400 |
| 2017 | $3,548 | $155,976 | $48,576 | $107,400 |
| 2016 | $4,202 | $155,976 | $48,576 | $107,400 |
| 2015 | -- | $155,976 | $48,576 | $107,400 |
| 2014 | -- | $155,976 | $48,576 | $107,400 |
Agents Affiliated with this Home
-
E
Seller's Agent in 2022
Eliot Santiago
Corcoran Country Living
(917) 873-0162
1 in this area
13 Total Sales
-
u
Seller Co-Listing Agent in 2022
unknownagent unknownagent
unknownoffice
-
Brenda Lepez-Mercado

Buyer's Agent in 2022
Brenda Lepez-Mercado
Coldwell Banker Village GreenK
(845) 901-5200
2 in this area
24 Total Sales
Map
Source: Hudson Valley Catskills Region Multiple List Service
MLS Number: 20221670
APN: 2200-063.001-0002-007.000-0000
- 8 Highland Ave
- 71 Highland Rd
- 504 Greenkill Rd
- 00 Carney Rd
- 59 Cutler Hill Rd
- 103 Carney Rd
- 122 New Salem Rd
- 153 New Salem Rd
- 585 Poppletown Rd
- 25 Birmingham Ln
- 494 Dewitt Mills Rd
- 484 Dewitt Mills Rd
- 300 Union Center Rd
- 302 Union Center Rd
- 326 Union Center Rd
- 1765 New York 213
- 347 Hickory Bush Rd
- TBD Ulster Ave
- 150 Soper Rd
- 1792 State Route 213
- 72 Union Center Rd
- 76 Union Center Rd
- 68 Union Center Rd
- 71 Union Center Rd
- 8 William White Rd
- 12 William White Rd
- 77 Union Center Rd
- 64 Union Center Rd
- 16 William White Rd
- 2 Valley Rd
- 1 Valley Rd
- 65 Union Center Rd
- 1 William White Rd
- 7 William White Rd
- 14 William White Rd
- 9 William White Rd
- 3 Valley Rd
- 4 Valley Rd
- 86 Union Center Rd
- 11 William White Rd
