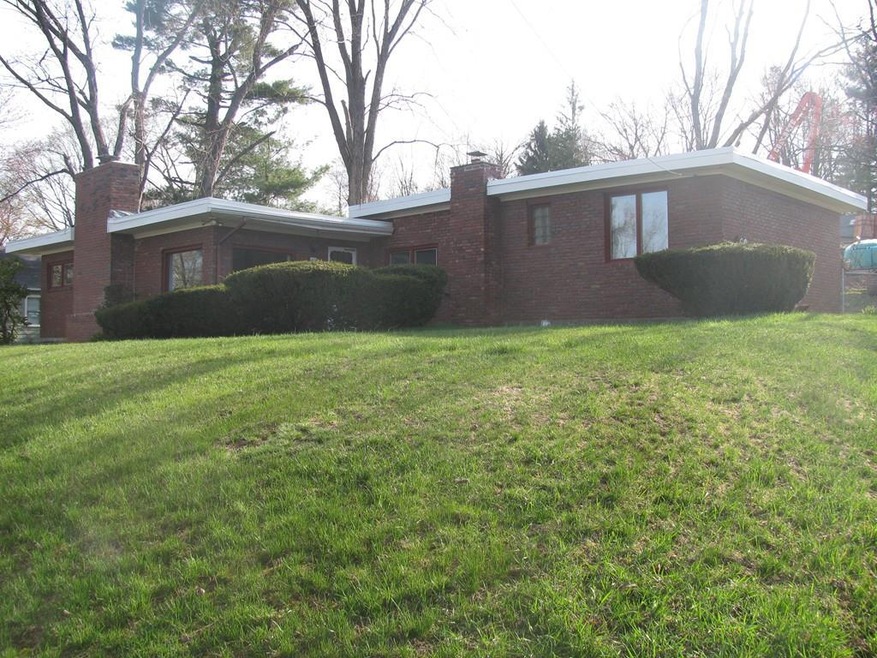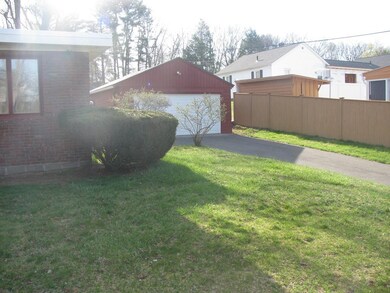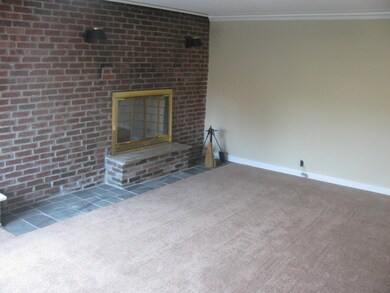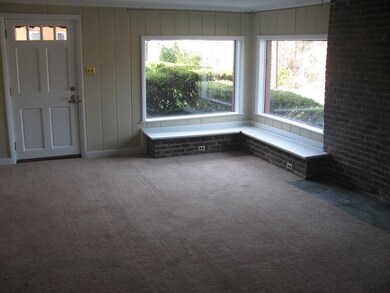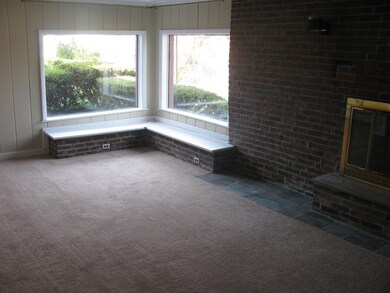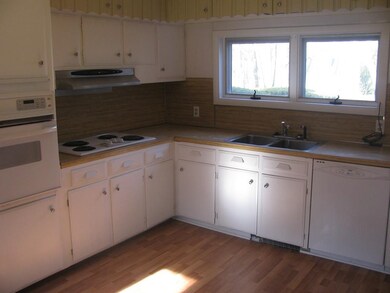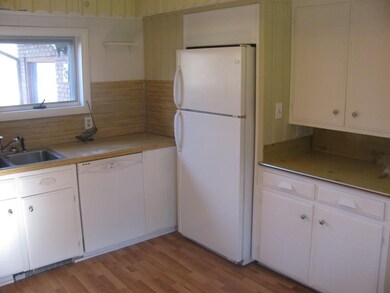
72 Van Dyke Rd East Longmeadow, MA 01028
Highlights
- Fenced Yard
- Patio
- Wall to Wall Carpet
About This Home
As of August 2018REDUCED!!!. EAST LONGMEADOW home at Springfield price. Here is your chance to own a 5 room, 3 bedroom, 1 1/2 bath all brick ranch in a quiet, convenient EAST LONGMEADOW neighborhood. Spread out in almost 1500 sq ft of freshly painted space with newer carpets. There is nothing left to do here but relax. Newer roof and the new fireplace has never been used. You will certainly enjoy the fenced yard and 2 car garage. Stove, Fridge, Washer and Dryer to stay for buyers enjoyment. All For $189,000K!!! Set up your showing today!!!
Last Agent to Sell the Property
Landmark, REALTORS® License #452507129 Listed on: 06/01/2018
Last Buyer's Agent
Margaret Graveline
The Graveline Group, LLC License #452504025
Home Details
Home Type
- Single Family
Est. Annual Taxes
- $5,021
Year Built
- Built in 1960
Lot Details
- Year Round Access
- Fenced Yard
Parking
- 2 Car Garage
Kitchen
- Built-In Oven
- Built-In Range
- Dishwasher
- Disposal
Flooring
- Wall to Wall Carpet
- Laminate
- Vinyl
Laundry
- Dryer
- Washer
Outdoor Features
- Patio
Utilities
- Cooling System Mounted In Outer Wall Opening
- Hot Water Baseboard Heater
- Heating System Uses Gas
- Water Holding Tank
- Natural Gas Water Heater
- Cable TV Available
Additional Features
- Basement
Listing and Financial Details
- Assessor Parcel Number M:002A B:0009 L:0290
Ownership History
Purchase Details
Home Financials for this Owner
Home Financials are based on the most recent Mortgage that was taken out on this home.Purchase Details
Home Financials for this Owner
Home Financials are based on the most recent Mortgage that was taken out on this home.Similar Homes in East Longmeadow, MA
Home Values in the Area
Average Home Value in this Area
Purchase History
| Date | Type | Sale Price | Title Company |
|---|---|---|---|
| Not Resolvable | $188,000 | -- | |
| Not Resolvable | $150,000 | -- |
Mortgage History
| Date | Status | Loan Amount | Loan Type |
|---|---|---|---|
| Open | $116,000 | New Conventional | |
| Closed | $22,600 | Commercial | |
| Previous Owner | $100,000 | Commercial | |
| Previous Owner | $120,000 | New Conventional |
Property History
| Date | Event | Price | Change | Sq Ft Price |
|---|---|---|---|---|
| 08/28/2018 08/28/18 | Sold | $188,000 | -0.5% | $130 / Sq Ft |
| 07/19/2018 07/19/18 | Pending | -- | -- | -- |
| 07/10/2018 07/10/18 | Price Changed | $189,000 | -0.5% | $130 / Sq Ft |
| 07/02/2018 07/02/18 | Price Changed | $189,900 | -2.6% | $131 / Sq Ft |
| 06/25/2018 06/25/18 | Price Changed | $194,900 | -1.3% | $134 / Sq Ft |
| 06/15/2018 06/15/18 | Price Changed | $197,500 | -1.2% | $136 / Sq Ft |
| 06/01/2018 06/01/18 | For Sale | $199,900 | +33.3% | $138 / Sq Ft |
| 02/07/2013 02/07/13 | Sold | $150,000 | -7.4% | $103 / Sq Ft |
| 01/19/2013 01/19/13 | Pending | -- | -- | -- |
| 11/19/2012 11/19/12 | For Sale | $162,000 | -- | $112 / Sq Ft |
Tax History Compared to Growth
Tax History
| Year | Tax Paid | Tax Assessment Tax Assessment Total Assessment is a certain percentage of the fair market value that is determined by local assessors to be the total taxable value of land and additions on the property. | Land | Improvement |
|---|---|---|---|---|
| 2025 | $5,021 | $271,700 | $84,600 | $187,100 |
| 2024 | $4,201 | $226,600 | $84,600 | $142,000 |
| 2023 | $3,969 | $206,700 | $76,900 | $129,800 |
| 2022 | $3,808 | $187,700 | $70,000 | $117,700 |
| 2021 | $3,744 | $177,800 | $64,700 | $113,100 |
| 2020 | $3,589 | $172,200 | $64,700 | $107,500 |
| 2019 | $3,383 | $164,600 | $62,900 | $101,700 |
| 2018 | $3,265 | $155,900 | $62,900 | $93,000 |
| 2017 | $3,167 | $152,500 | $59,700 | $92,800 |
| 2016 | $3,301 | $156,300 | $64,400 | $91,900 |
| 2015 | $3,239 | $156,300 | $64,400 | $91,900 |
Agents Affiliated with this Home
-
J
Seller's Agent in 2018
John Moltenbrey
Landmark, REALTORS®
(413) 427-5176
9 in this area
31 Total Sales
-
M
Buyer's Agent in 2018
Margaret Graveline
The Graveline Group, LLC
-

Seller's Agent in 2013
Jacqueline Crow
RE/MAX
(413) 265-0126
1 in this area
87 Total Sales
Map
Source: MLS Property Information Network (MLS PIN)
MLS Number: 72337990
APN: ELON-000002A-000009-000290
- 165 Braeburn Rd
- 26 Dwight Rd
- 38 Manchester Terrace
- 75 Bennington St
- 45 Fenimore Blvd
- 94 Fenimore Blvd
- 0 Donald Ave
- 141 Cooper St
- 84 Eleanor Rd
- 723 White St
- 103 Audubon St
- 0 Niagara St
- 147 Belvidere St
- 295 Harkness Ave
- 171 Dorset St
- 161 Dorset St
- 137 Carroll St
- 18 Blaine St
- 153 Carver St
- 38 Belvidere St
