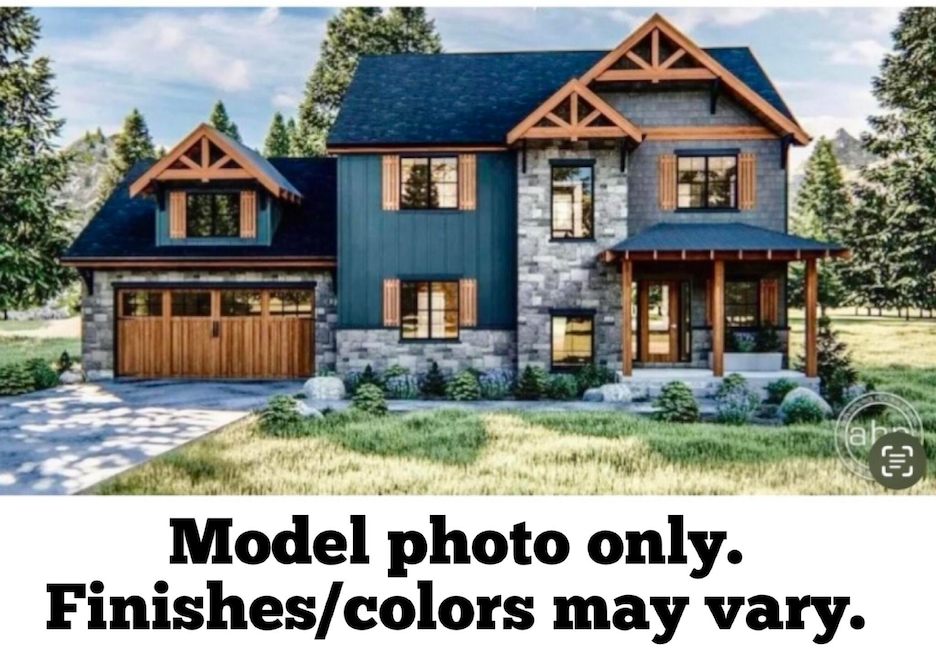72 Vine St Corbin, KY 40701
Estimated payment $2,434/month
Highlights
- New Construction
- Deck
- Neighborhood Views
- 1.52 Acre Lot
- Freestanding Bathtub
- 2 Car Attached Garage
About This Home
Are you looking for a NEW CONSTRUCTION. well built home to make your own?
ESTIMATED COMPLETION DATE NOVEMBER 2025.
This two story designed home will feature 2600 sq. ft +/- with 5 bedrooms and 2.5 baths and a large 2 car garage as well as a large bonus room/game room!
As you enter the front door you will step into a spacious open concept kitchen, living and dining area. The living room will feature a electric fireplace. This home features a large kitchen island as well as a workstation sink as well as a pot filler behind the stove. The master ensuite features a large bedroom with a spacious walk in closet. The master bath features a large custom tile shower with and a large freestanding soaker tub.
This home will sit on the double lot of lot #72 & 73 in Holly Grove Estates with a private and large back yard area to enjoy, Conveniently located near I75 off of Exit 29!
PHOTOS ONLY FOR REFERENCE OF SIMILAR MODEL HOME, Floor plan, Colors/Finishes may vary!!!
Listing Agent
KY Real Estate Professionals, LLC License #221943 Listed on: 06/26/2025
Home Details
Home Type
- Single Family
Year Built
- Built in 2025 | New Construction
Parking
- 2 Car Attached Garage
Home Design
- Block Foundation
- Composition Roof
- Vinyl Siding
- Stone
Interior Spaces
- 2,668 Sq Ft Home
- 1-Story Property
- Ceiling Fan
- Electric Fireplace
- Living Room
- Dining Room
- Neighborhood Views
- Washer and Electric Dryer Hookup
Kitchen
- Oven or Range
- Microwave
- Dishwasher
Flooring
- Tile
- Vinyl
Bedrooms and Bathrooms
- 5 Bedrooms
- 2 Full Bathrooms
- Freestanding Bathtub
Schools
- Hunter Hills Elementary School
- South Laurel Middle School
- South Laurel High School
Utilities
- Cooling Available
- Heat Pump System
- Septic Tank
Additional Features
- Deck
- 1.52 Acre Lot
Community Details
- Rural Subdivision
Listing and Financial Details
- Assessor Parcel Number 580274&580275
Map
Home Values in the Area
Average Home Value in this Area
Property History
| Date | Event | Price | List to Sale | Price per Sq Ft | Prior Sale |
|---|---|---|---|---|---|
| 06/26/2025 06/26/25 | For Sale | $389,900 | +1899.5% | $146 / Sq Ft | |
| 09/24/2024 09/24/24 | Sold | $19,500 | -27.8% | -- | View Prior Sale |
| 10/17/2023 10/17/23 | Price Changed | $27,000 | +45.9% | -- | |
| 10/01/2022 10/01/22 | For Sale | $18,500 | -5.1% | -- | |
| 09/30/2022 09/30/22 | Off Market | $19,500 | -- | -- | |
| 04/02/2022 04/02/22 | For Sale | $18,500 | -- | -- |
Source: ImagineMLS (Bluegrass REALTORS®)
MLS Number: 25013770
- 261 Devils Neck Rd
- 167 S Earls Ave
- 1109 5th Street Rd
- 315 London Ave
- 105 W 5th St
- 202 19th Street B
- 2006 S Kentucky Ave Unit B
- 120 Middleground Way Unit 1
- 135 Little Dr
- 1001 Wildwood Apartment
- 51 Shields Ln Unit 4
- 426 Bryants Way
- 853 E 4th St
- 239 N Mcwhorter St
- 560 Cole Rd
- 120 Birch Crk Ln
- 308 N 3rd St Unit 3
- 76 Waterford Way
- 165 Goad Ln
- 26 Kinsey Ave Unit 2



