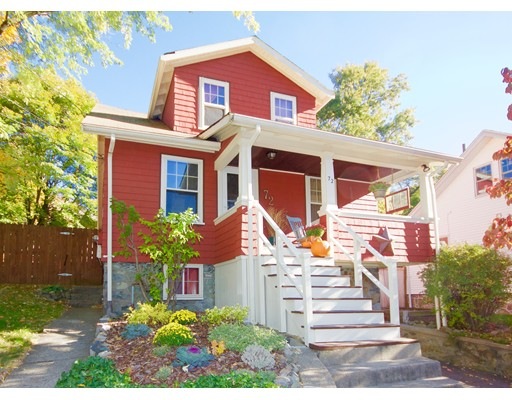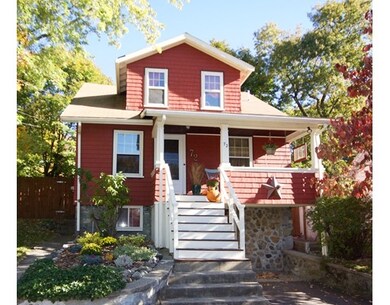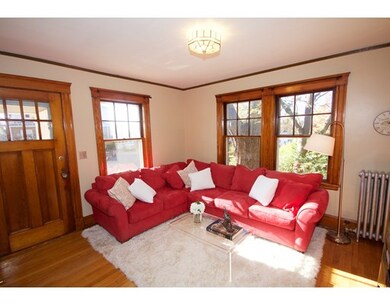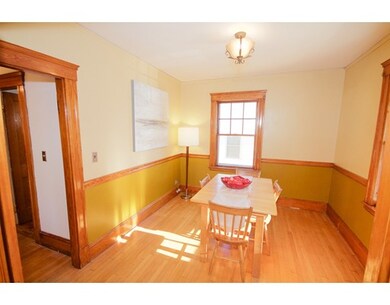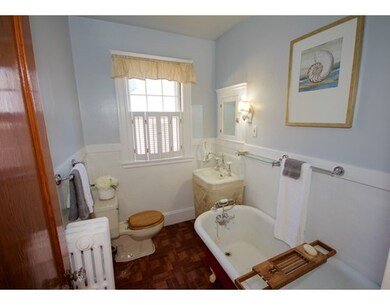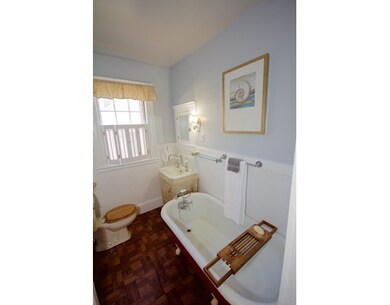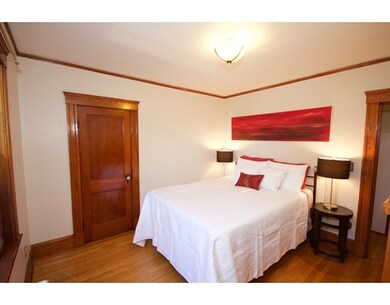
72 Vista Ave Medford, MA 02155
North Medford NeighborhoodAbout This Home
As of January 2016Great Opportunity to own in Medford in a quiet cul-de-sac. This beautiful Craftsman Style Colonial home has been meticulously maintained. Featuring Hardwood floors throughout, and beautiful natural woodwork moldings the First Floor enters into an inviting living room & dining room, master bedroom, full bath with Claw foot Tub, Large eat-in updated Kitchen with granite counter tops, glass upper cabinets & a separate pantry. Second floor offers two additional bedrooms & a bonus room perfect for an en-suite. Finished room in the basement with an additional full bathroom and a relaxing cedar sauna. Fenced-in Back yard which includes a brick patio, bricked fire pit, and a large grassy play area perfect for a Fall football game. Easy commute to Boston, 93, bus routes, the fells, train station and much more.
Last Agent to Sell the Property
Coldwell Banker Realty - Lexington Listed on: 11/09/2015

Home Details
Home Type
Single Family
Est. Annual Taxes
$4,887
Year Built
1903
Lot Details
0
Listing Details
- Lot Description: Paved Drive, Fenced/Enclosed
- Other Agent: 2.00
- Special Features: None
- Property Sub Type: Detached
- Year Built: 1903
Interior Features
- Appliances: Range, Dishwasher, Microwave, Refrigerator, Washer, Dryer
- Has Basement: Yes
- Number of Rooms: 6
- Amenities: Public Transportation, Shopping, Tennis Court, Park, Walk/Jog Trails, Medical Facility, Conservation Area, Highway Access, Public School, T-Station
- Flooring: Wood, Hardwood
- Basement: Partially Finished
- Bedroom 2: Second Floor, 10X13
- Bedroom 3: Second Floor, 11X12
- Bathroom #1: First Floor, 5X7
- Bathroom #2: Basement, 8X10
- Kitchen: First Floor, 11X10
- Laundry Room: Basement
- Living Room: First Floor, 13X13
- Master Bedroom: First Floor, 11X11
- Master Bedroom Description: Flooring - Hardwood, Flooring - Wood
- Dining Room: First Floor, 10X11
Exterior Features
- Roof: Asphalt/Fiberglass Shingles
- Exterior: Shingles, Wood
- Exterior Features: Porch, Deck, Deck - Wood, Patio, Fenced Yard
- Foundation: Fieldstone
Garage/Parking
- Parking: Off-Street
- Parking Spaces: 3
Utilities
- Cooling: Window AC
- Heating: Hot Water Radiators, Gas
- Heat Zones: 1
- Hot Water: Natural Gas
- Utility Connections: for Gas Range
Schools
- High School: Medford High
Lot Info
- Assessor Parcel Number: 4098
Ownership History
Purchase Details
Home Financials for this Owner
Home Financials are based on the most recent Mortgage that was taken out on this home.Purchase Details
Home Financials for this Owner
Home Financials are based on the most recent Mortgage that was taken out on this home.Purchase Details
Purchase Details
Similar Homes in the area
Home Values in the Area
Average Home Value in this Area
Purchase History
| Date | Type | Sale Price | Title Company |
|---|---|---|---|
| Deed | $822,000 | None Available | |
| Deed | $822,000 | None Available | |
| Not Resolvable | $423,000 | -- | |
| Deed | $159,900 | -- | |
| Deed | $159,900 | -- | |
| Deed | $135,000 | -- | |
| Deed | $135,000 | -- |
Mortgage History
| Date | Status | Loan Amount | Loan Type |
|---|---|---|---|
| Open | $657,600 | Purchase Money Mortgage | |
| Closed | $657,600 | Purchase Money Mortgage | |
| Previous Owner | $295,000 | New Conventional | |
| Previous Owner | $301,200 | Adjustable Rate Mortgage/ARM | |
| Previous Owner | $286,425 | No Value Available | |
| Previous Owner | $283,000 | No Value Available | |
| Previous Owner | $230,500 | No Value Available | |
| Previous Owner | $26,000 | No Value Available | |
| Previous Owner | $200,000 | No Value Available |
Property History
| Date | Event | Price | Change | Sq Ft Price |
|---|---|---|---|---|
| 05/13/2025 05/13/25 | Pending | -- | -- | -- |
| 05/06/2025 05/06/25 | For Sale | $765,000 | +80.9% | $535 / Sq Ft |
| 01/13/2016 01/13/16 | Sold | $423,000 | 0.0% | $296 / Sq Ft |
| 11/30/2015 11/30/15 | Pending | -- | -- | -- |
| 11/17/2015 11/17/15 | Off Market | $423,000 | -- | -- |
| 11/09/2015 11/09/15 | For Sale | $399,000 | -- | $279 / Sq Ft |
Tax History Compared to Growth
Tax History
| Year | Tax Paid | Tax Assessment Tax Assessment Total Assessment is a certain percentage of the fair market value that is determined by local assessors to be the total taxable value of land and additions on the property. | Land | Improvement |
|---|---|---|---|---|
| 2025 | $4,887 | $573,600 | $308,200 | $265,400 |
| 2024 | $4,887 | $573,600 | $308,200 | $265,400 |
| 2023 | $4,703 | $543,700 | $288,100 | $255,600 |
| 2022 | $4,387 | $486,900 | $261,900 | $225,000 |
| 2021 | $4,362 | $463,500 | $249,400 | $214,100 |
| 2020 | $4,292 | $467,500 | $249,400 | $218,100 |
| 2019 | $4,128 | $430,000 | $226,700 | $203,300 |
| 2018 | $3,889 | $379,800 | $206,100 | $173,700 |
| 2017 | $3,929 | $372,100 | $192,600 | $179,500 |
| 2016 | $3,783 | $338,100 | $175,100 | $163,000 |
| 2015 | $3,718 | $317,800 | $166,800 | $151,000 |
Agents Affiliated with this Home
-
Scott Martin

Seller's Agent in 2025
Scott Martin
Martin Property Management
(781) 236-3735
15 Total Sales
-
Domingo Medina

Seller's Agent in 2016
Domingo Medina
Coldwell Banker Realty - Lexington
(617) 610-0050
89 Total Sales
-
James Conforti

Buyer's Agent in 2016
James Conforti
Coldwell Banker Realty - Lexington
(617) 966-3100
6 Total Sales
Map
Source: MLS Property Information Network (MLS PIN)
MLS Number: 71929795
APN: MEDF-000013-000000-H000060
- 194 Fells Ave
- 232 Fellsway W Unit 2
- 90 Watervale Rd
- 23 Murray Hill Rd
- 16 Walker St Unit 16
- 37 Lambert St Unit 3
- 15 Walker St Unit 4
- 17 Cherry St Unit 2
- 63 Doonan St
- 75 Court St
- 56 Tainter St Unit 1
- 139 Grant Ave
- 26 Saint Mary St
- 43 Tainter St
- 59-65 Valley St Unit 4G
- 17 Chandler Rd
- 19 Court St
- 35 Russell St
- 95 Fountain St
- 21 Carney St
