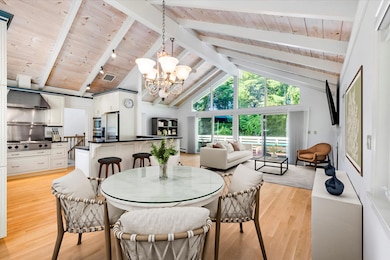72 Walton Heath Way Mashpee, MA 02649
New Seabury-Popponesset Island NeighborhoodEstimated payment $7,711/month
Highlights
- Medical Services
- Heated In Ground Pool
- Contemporary Architecture
- Mashpee High School Rated A-
- Deck
- Wooded Lot
About This Home
This contemporary 3-bedroom, 3-bath home offers the perfect blend of modern comfort, coastal charm, & one-floor living. The bright main level features cathedral ceilings, hardwood floors, and an open kitchen/living design anchored by a cozy gas fireplace,ideal for both everyday living & entertaining. The spacious primary suite is a true retreat, complete with a generous walk-in closet & abundant storage throughout the home.The finished walkout basement expands your living options with a large family room, bonus room, & a convenient butler's pantry, perfect for guests or entertaining.Outdoors, discover one of New Seabury's rarest features, an expansive private backyard. At its center is a heated, saltwater in-ground pool, surrounded by a large deck, patio, and open yard, an ideal setting for summer gatherings or quiet relaxation. A 2-car garage & ample parking provide everyday practicality. Life in New Seabury means enjoying the very best of Cape Cod. Residents can take advantage of championship golf, private beaches, first-class fitness & recreation facilities, all available through membership. Just beyond the neighborhood, shopping, dining, & public beaches are only minutes away!
Home Details
Home Type
- Single Family
Est. Annual Taxes
- $6,520
Year Built
- Built in 1974 | Remodeled
Lot Details
- 0.35 Acre Lot
- Fenced
- Level Lot
- Cleared Lot
- Wooded Lot
- Property is zoned R3
HOA Fees
- $65 Monthly HOA Fees
Parking
- 2 Car Attached Garage
- Open Parking
Home Design
- Contemporary Architecture
- Poured Concrete
- Asphalt Roof
- Shingle Siding
Interior Spaces
- 2,947 Sq Ft Home
- 1-Story Property
- Built-In Features
- Cathedral Ceiling
- Skylights
- 1 Fireplace
- Laundry Room
Kitchen
- Built-In Oven
- Cooktop
- Dishwasher
- Trash Compactor
Flooring
- Wood
- Tile
Bedrooms and Bathrooms
- 3 Bedrooms
- 3 Full Bathrooms
Finished Basement
- Basement Fills Entire Space Under The House
- Interior Basement Entry
Outdoor Features
- Heated In Ground Pool
- Deck
- Patio
Location
- Property is near place of worship
- Property is near shops
- Property is near a golf course
Utilities
- Central Air
- Heating Available
- Gas Water Heater
- Septic Tank
Listing and Financial Details
- Assessor Parcel Number 121410
Community Details
Overview
- Near Conservation Area
Amenities
- Medical Services
Map
Home Values in the Area
Average Home Value in this Area
Tax History
| Year | Tax Paid | Tax Assessment Tax Assessment Total Assessment is a certain percentage of the fair market value that is determined by local assessors to be the total taxable value of land and additions on the property. | Land | Improvement |
|---|---|---|---|---|
| 2025 | $6,723 | $1,015,600 | $368,000 | $647,600 |
| 2024 | $6,172 | $959,900 | $334,600 | $625,300 |
| 2023 | $5,686 | $811,100 | $294,100 | $517,000 |
| 2022 | $5,427 | $664,200 | $239,100 | $425,100 |
| 2021 | $120 | $585,500 | $215,400 | $370,100 |
| 2020 | $5,326 | $585,900 | $224,400 | $361,500 |
| 2019 | $5,078 | $561,100 | $224,400 | $336,700 |
| 2018 | $122 | $538,600 | $224,400 | $314,200 |
| 2017 | $119 | $534,500 | $224,400 | $310,100 |
| 2016 | $4,745 | $513,500 | $224,400 | $289,100 |
| 2015 | $4,546 | $499,000 | $224,400 | $274,600 |
| 2014 | $4,621 | $492,100 | $221,000 | $271,100 |
Property History
| Date | Event | Price | List to Sale | Price per Sq Ft |
|---|---|---|---|---|
| 09/22/2025 09/22/25 | For Sale | $1,349,000 | -- | $458 / Sq Ft |
Purchase History
| Date | Type | Sale Price | Title Company |
|---|---|---|---|
| Deed | -- | -- | |
| Deed | -- | -- | |
| Deed | -- | -- | |
| Leasehold Conv With Agreement Of Sale Fee Purchase Hawaii | $207,500 | -- |
Mortgage History
| Date | Status | Loan Amount | Loan Type |
|---|---|---|---|
| Previous Owner | $153,200 | Purchase Money Mortgage |
Source: Cape Cod & Islands Association of REALTORS®
MLS Number: 22504731
APN: MASH-000121-000041
- 29 Landmark Ave
- 4 Debbie Ln
- 87 Seapit Rd Unit Rd
- 235 Edgewater Dr W
- 5 Bailey Dr
- 65 Paola Dr
- 185 Monhegan Rd Unit Main house
- 556 Carriage Shop Rd
- 94 Doran Dr Unit n/a
- 94 Doran Dr
- 93 Twin Hill Rd Unit 2
- 300 Falmouth Rd
- 35 Ocean View Ave
- 14 Pga Ln
- 42 Meadow View Dr
- 19 Rolling Acres Ln
- 70 Cape Dr Unit 4C
- 65 St Marks Rd
- 495 Sandwich Rd
- 193 Brick Kiln Rd







