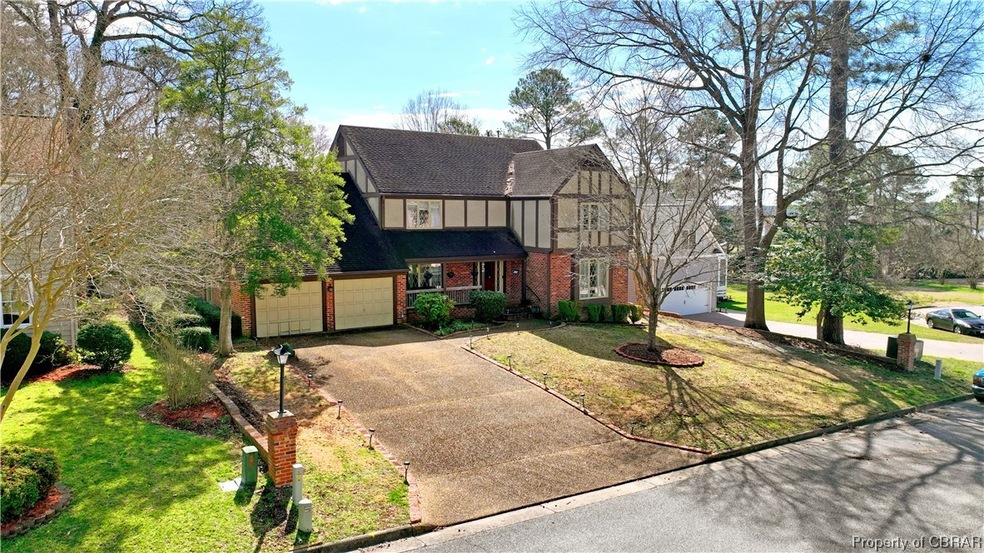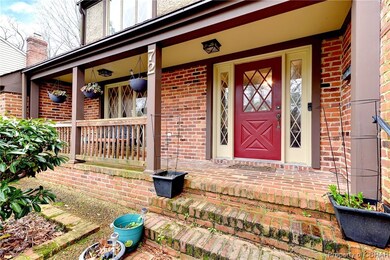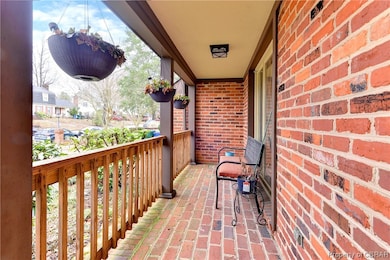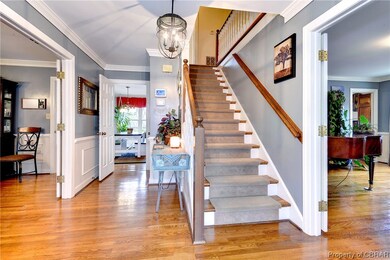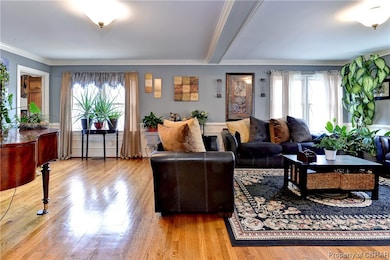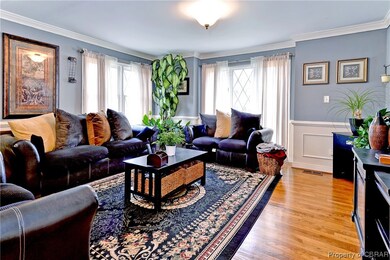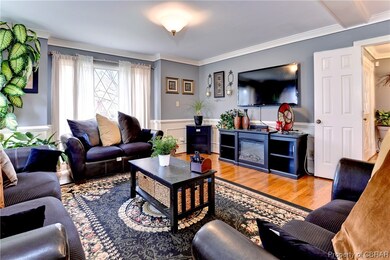72 Waterview Dr Newport News, VA 23608
Nelson NeighborhoodEstimated payment $3,448/month
Highlights
- Water Views
- Two Primary Bedrooms
- Wood Flooring
- Concrete Pool
- Deck
- Tudor Architecture
About This Home
Nestled on the end of a cul-de-sac with a view of the James River, this charming tudor style home leaves little to desire! An expansive estate, Waterview has large rooms throughout the property, leaving plenty of space in which to entertain OR relax! Outdoors, you will find a fantastic pool (with a pool storage room) and a huge deck for summertime adventures! Convenient to the best shopping, Fort Eustis, and the interstate, come check out your new dream home!
Listing Agent
Leighton Stone
Keller Williams Realty Elite-Peninsula License #0225203311 Listed on: 03/07/2024

Home Details
Home Type
- Single Family
Est. Annual Taxes
- $6,853
Year Built
- Built in 1980
Lot Details
- Cul-De-Sac
- Back Yard Fenced
Home Design
- Tudor Architecture
- Brick Exterior Construction
- Frame Construction
- Asphalt Roof
- Wood Siding
Interior Spaces
- 3,986 Sq Ft Home
- 2-Story Property
- Wired For Data
- Ceiling Fan
- Wood Burning Fireplace
- Dining Area
- Water Views
- Crawl Space
- Fire and Smoke Detector
Kitchen
- Eat-In Kitchen
- Oven
- Electric Cooktop
- Microwave
- Dishwasher
- Kitchen Island
- Laminate Countertops
- Disposal
Flooring
- Wood
- Carpet
- Ceramic Tile
Bedrooms and Bathrooms
- 4 Bedrooms
- Double Master Bedroom
- En-Suite Primary Bedroom
- Walk-In Closet
Laundry
- Dryer
- Washer
Parking
- Driveway
- Paved Parking
- Off-Street Parking
Pool
- Concrete Pool
- In Ground Pool
- Outdoor Pool
- Pool Equipment or Cover
Outdoor Features
- Deck
- Front Porch
Schools
- Knollwood Meadows Elementary School
- Mary Passage Middle School
- Denbigh High School
Utilities
- Central Air
- Heating Available
- Water Heater
- High Speed Internet
- Cable TV Available
Community Details
- Warwick River Estates Subdivision
Listing and Financial Details
- Assessor Parcel Number 115.00-01-18
Map
Home Values in the Area
Average Home Value in this Area
Tax History
| Year | Tax Paid | Tax Assessment Tax Assessment Total Assessment is a certain percentage of the fair market value that is determined by local assessors to be the total taxable value of land and additions on the property. | Land | Improvement |
|---|---|---|---|---|
| 2024 | $7,028 | $595,600 | $88,000 | $507,600 |
| 2023 | $7,000 | $580,800 | $88,000 | $492,800 |
| 2022 | $147 | $529,400 | $88,000 | $441,400 |
| 2021 | $5,494 | $450,300 | $80,000 | $370,300 |
| 2020 | $5,077 | $404,100 | $80,000 | $324,100 |
| 2019 | $5,073 | $405,900 | $80,000 | $325,900 |
| 2018 | $4,939 | $393,400 | $80,000 | $313,400 |
| 2017 | $4,702 | $375,700 | $80,000 | $295,700 |
| 2016 | $4,719 | $375,700 | $80,000 | $295,700 |
| 2015 | $4,713 | $375,700 | $80,000 | $295,700 |
| 2014 | $3,986 | $352,400 | $80,000 | $272,400 |
Property History
| Date | Event | Price | Change | Sq Ft Price |
|---|---|---|---|---|
| 05/02/2024 05/02/24 | Sold | $530,000 | -1.9% | $134 / Sq Ft |
| 03/21/2024 03/21/24 | Pending | -- | -- | -- |
| 03/11/2024 03/11/24 | Pending | -- | -- | -- |
| 03/08/2024 03/08/24 | For Sale | $540,000 | 0.0% | $135 / Sq Ft |
| 03/07/2024 03/07/24 | For Sale | $540,000 | -- | $136 / Sq Ft |
Purchase History
| Date | Type | Sale Price | Title Company |
|---|---|---|---|
| Bargain Sale Deed | $530,000 | Fidelity National Title | |
| Warranty Deed | $385,000 | Equity Title Company Llc |
Mortgage History
| Date | Status | Loan Amount | Loan Type |
|---|---|---|---|
| Open | $530,000 | VA | |
| Previous Owner | $389,134 | Stand Alone Refi Refinance Of Original Loan | |
| Previous Owner | $385,000 | VA | |
| Previous Owner | $99,000 | Credit Line Revolving | |
| Previous Owner | $244,500 | New Conventional | |
| Previous Owner | $99,000 | Credit Line Revolving |
Source: Chesapeake Bay & Rivers Association of REALTORS®
MLS Number: 2405732
APN: 115.00-01-18
