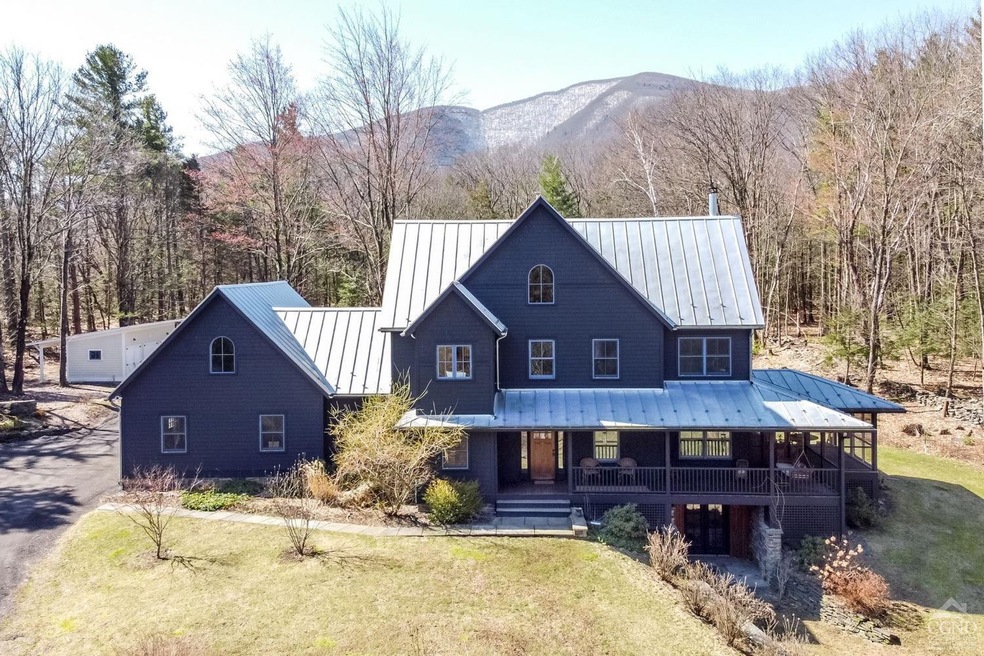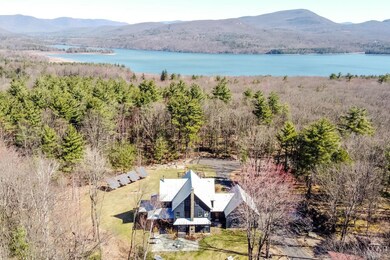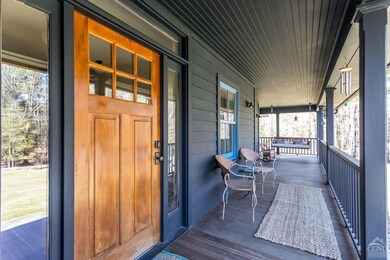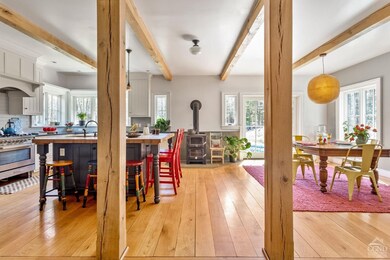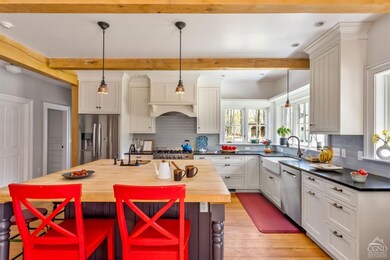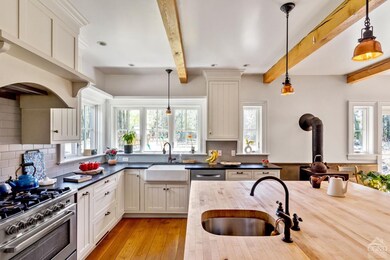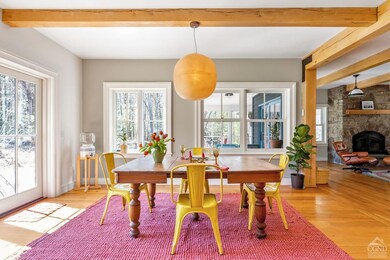
72 Whispell Rd West Shokan, NY 12494
Olive NeighborhoodHighlights
- 10.5 Acre Lot
- Contemporary Architecture
- Living Room with Fireplace
- Woodstock Elementary School Rated A-
- Secluded Lot
- Wood Flooring
About This Home
As of September 2023Nestled in the heart of the Catskills, just 2 hours north of New York City, this timeless post & beam country home awaits. On 10 private acres, this 4 BR/4BA has elegant simplicity, with a flowing open interior, 3 floors of living space, an abundance of natural light, and idyllic country views from every room. Hand-hewn beams, wide-plank wood floors, and a floor-to-ceiling wood-burning fireplace warm the open spaces. Anchored by a welcoming formal entry and a gracious central stairway, the floorplan is ideal for entertaining. The living room, with its fieldstone fireplace, is surrounded on 3 sides by screened-in porches, and a bluestone patio (& swing!), perfect for morning coffees and alfresco dinners. The kitchen is a modern chef's dream, with touches of country charm. There's a large butcher block island with prep sink, 36'' gas range, soapstone countertops, classic farm sink, undercounter beverage cooler, large pantry, and even an imported woodstove with baking capabilities. The primary suite has a walk-in closet and an ensuite bath with double vanity, elegant clawfoot tub and separate glass shower. A sampling of the myriad features in this custom home include: Library/office room, family room with soaring ceiling, 2 large bonus rooms, media room, exercise room, additional office, 2 laundry rooms, mudroom w/radiant floors, an automatic back-up generator, solar panels and geothermal systems. There's an attached 2-car garage, and plans for an inground saline pool have been completed. The property is ideally situated: 30 minutes to skiing at Hunter or Belleayre and minutes from Woodstock, Kingston, and Phoenicia with the Ashokan Reservoir and incredible hiking trails just down the road. Your Catskills hideaway awaits.
Last Agent to Sell the Property
Angelica VonDrak
Past Member License #10301222941 Listed on: 05/25/2023

Last Buyer's Agent
Angelica VonDrak
Houlihan Lawrence, Inc.
Home Details
Home Type
- Single Family
Est. Annual Taxes
- $9,882
Year Built
- Built in 2013
Lot Details
- 10.5 Acre Lot
- Secluded Lot
- Zoning described as RR3
Parking
- 2 Car Attached Garage
Home Design
- Contemporary Architecture
- Frame Construction
- Metal Roof
- Wood Siding
- Concrete Perimeter Foundation
Interior Spaces
- Wood Burning Fireplace
- Insulated Windows
- Living Room with Fireplace
- Wood Flooring
- Finished Basement
Bedrooms and Bathrooms
- 4 Bedrooms
Outdoor Features
- Shed
Utilities
- Heating System Uses Propane
- Radiant Heating System
- Geothermal Heating and Cooling
- Well
- Water Heater
- Septic Tank
- High Speed Internet
Community Details
- No Home Owners Association
Listing and Financial Details
- Assessor Parcel Number 45.1-4-32
Ownership History
Purchase Details
Home Financials for this Owner
Home Financials are based on the most recent Mortgage that was taken out on this home.Purchase Details
Home Financials for this Owner
Home Financials are based on the most recent Mortgage that was taken out on this home.Purchase Details
Purchase Details
Similar Homes in West Shokan, NY
Home Values in the Area
Average Home Value in this Area
Purchase History
| Date | Type | Sale Price | Title Company |
|---|---|---|---|
| Deed | $1,500,000 | Chicago Title | |
| Deed | $1,600,000 | None Available | |
| Interfamily Deed Transfer | -- | -- | |
| Interfamily Deed Transfer | -- | -- | |
| Interfamily Deed Transfer | -- | Chicago Title Insurance Co |
Mortgage History
| Date | Status | Loan Amount | Loan Type |
|---|---|---|---|
| Open | $1,200,000 | Purchase Money Mortgage | |
| Previous Owner | $1,280,000 | Purchase Money Mortgage | |
| Previous Owner | $125,000 | Unknown | |
| Previous Owner | $400,000 | Stand Alone Refi Refinance Of Original Loan |
Property History
| Date | Event | Price | Change | Sq Ft Price |
|---|---|---|---|---|
| 09/29/2023 09/29/23 | Sold | $1,500,000 | -11.8% | $441 / Sq Ft |
| 09/22/2023 09/22/23 | Pending | -- | -- | -- |
| 05/25/2023 05/25/23 | For Sale | $1,700,000 | -- | $500 / Sq Ft |
Tax History Compared to Growth
Tax History
| Year | Tax Paid | Tax Assessment Tax Assessment Total Assessment is a certain percentage of the fair market value that is determined by local assessors to be the total taxable value of land and additions on the property. | Land | Improvement |
|---|---|---|---|---|
| 2024 | $22,540 | $1,500,000 | $104,500 | $1,395,500 |
| 2023 | $22,147 | $1,515,300 | $104,500 | $1,410,800 |
| 2022 | $9,800 | $667,800 | $104,500 | $563,300 |
| 2021 | $9,800 | $530,000 | $95,000 | $435,000 |
| 2020 | $8,423 | $449,500 | $95,000 | $354,500 |
| 2019 | $8,370 | $449,500 | $95,000 | $354,500 |
| 2018 | $8,509 | $449,500 | $95,000 | $354,500 |
| 2017 | $8,425 | $449,500 | $95,000 | $354,500 |
| 2016 | $8,392 | $449,500 | $95,000 | $354,500 |
| 2015 | -- | $449,500 | $95,000 | $354,500 |
| 2014 | -- | $275,000 | $106,800 | $168,200 |
Agents Affiliated with this Home
-
A
Seller's Agent in 2023
Angelica VonDrak
Past Member
Map
Source: Hudson Valley Catskills Region Multiple List Service
MLS Number: 146527
APN: 4000-045.001-0004-032.000-0000
- 465 High Point Mountain Rd
- 31 Lang Rd
- 71 Watson Hollow Rd
- 70 Watson Hollow Rd
- 280 Watson Hollow Rd
- 258 Watson Hollow Rd
- 48 Hillside Dr
- 27 Crosswell Manor Dr
- 3382 State Route 28
- 654 Watson Hollow Rd
- 42 Longyear Rd
- 54 Tetta Ln
- 252 Upper Boiceville Rd
- 44 Dogwood Dr
- 0 Lot Shagbark Dr
- 3273 New York 28
- 3263 New York 28
- TBD Bostock Rd
- 183 Mill Rd
- Tbd New York 28
