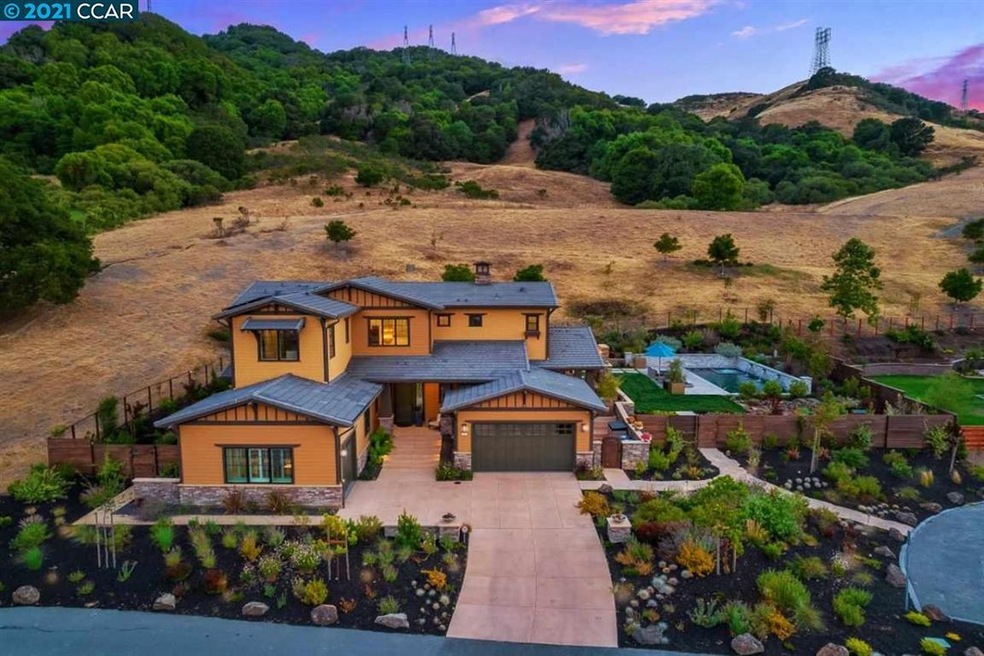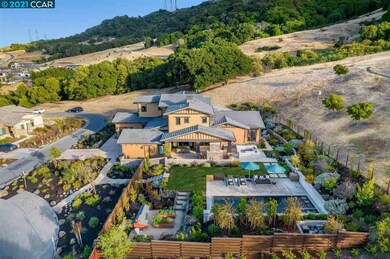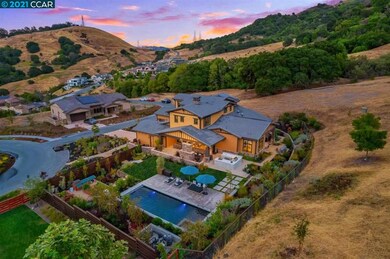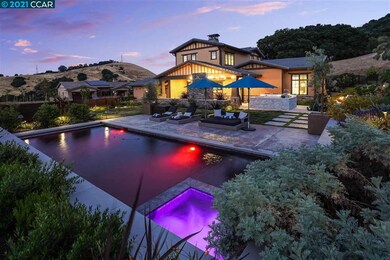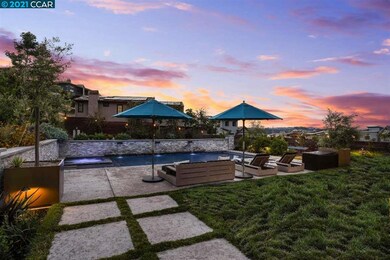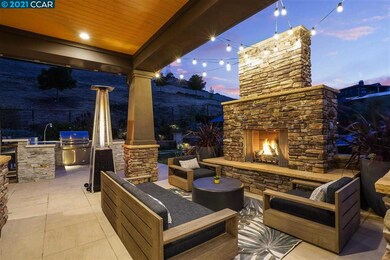
72 Windy Creek Way Orinda, CA 94563
Wilder NeighborhoodHighlights
- Fitness Center
- In Ground Pool
- Custom Home
- Wagner Ranch Elementary School Rated A
- Solar Power Battery
- Updated Kitchen
About This Home
As of July 2021Exceptional custom home with over $875K of designer upgrades. Located at the end of a cul-de-sac in the prestigious Wilder neighborhood in Orinda, this 5 bed, 5 bath + 2 half bath, fully indoor & outdoor-furnished home is complete with a pool & spa, mirrored gym, outdoor kitchen & fireplace, outdoor water feature & firepit, automated blinds, designer light fixtures, California Closets, Nest IQ outdoor security systems, 3 Tesla Powerwalls, Solar Panels, and much more. Wilder amenities include the 7,000 sq ft LEED-certified Quarry House with a state-of-the-art gym, heated outdoor infinity pool, and hot tub. Adjacent to 5 playing fields, an Arts & Garden Center, and 1,300 acres of open space with over 7,000 native oak trees and numerous hiking trails, this home exemplifies suburban luxury living at its finest. Just 20 mins away from downtown SF, and minutes to fine dining and supermarkets.
Home Details
Home Type
- Single Family
Est. Annual Taxes
- $59,664
Year Built
- Built in 2018
Lot Details
- 0.71 Acre Lot
- Cul-De-Sac
- Rural Setting
- Landscaped
- Sprinklers Throughout Yard
- Garden
- Back Yard Fenced and Front Yard
HOA Fees
- $529 Monthly HOA Fees
Parking
- 2 Car Attached Garage
- Side by Side Parking
- Garage Door Opener
- Guest Parking
Home Design
- Custom Home
- Slab Foundation
- Wood Siding
Interior Spaces
- 2-Story Property
- Gas Fireplace
- Family Room with Fireplace
- 3 Fireplaces
- Family Room Off Kitchen
- Formal Dining Room
- Views of Hills
Kitchen
- Updated Kitchen
- Eat-In Kitchen
- Double Oven
- Gas Range
- Microwave
- Kitchen Island
- Stone Countertops
- Disposal
Flooring
- Wood
- Carpet
- Tile
Bedrooms and Bathrooms
- 5 Bedrooms
- Fireplace in Primary Bedroom
Laundry
- Dryer
- Washer
- 220 Volts In Laundry
Home Security
- Security System Owned
- Carbon Monoxide Detectors
- Fire and Smoke Detector
Eco-Friendly Details
- Solar Power Battery
- Solar Power System
- Solar owned by seller
Pool
- In Ground Pool
- Gas Heated Pool
- Outdoor Pool
- Spa
- Pool Cover
Utilities
- Zoned Heating and Cooling
- Heating System Uses Natural Gas
- 220 Volts in Kitchen
- Tankless Water Heater
Listing and Financial Details
- Assessor Parcel Number 273350005
Community Details
Overview
- Association fees include common area maintenance
- Wilder Owners Assoc Association, Phone Number (949) 855-1800
- Wilder Subdivision
Amenities
- Community Barbecue Grill
- Clubhouse
- Laundry Facilities
Recreation
- Fitness Center
- Community Pool or Spa Combo
- Park
- Trails
Security
- Security Guard
Ownership History
Purchase Details
Home Financials for this Owner
Home Financials are based on the most recent Mortgage that was taken out on this home.Purchase Details
Purchase Details
Home Financials for this Owner
Home Financials are based on the most recent Mortgage that was taken out on this home.Purchase Details
Similar Homes in Orinda, CA
Home Values in the Area
Average Home Value in this Area
Purchase History
| Date | Type | Sale Price | Title Company |
|---|---|---|---|
| Grant Deed | $4,200,000 | Chicago Title Company | |
| Interfamily Deed Transfer | -- | None Available | |
| Grant Deed | $2,750,000 | First American Title Company | |
| Grant Deed | $23,750,000 | First American Title |
Mortgage History
| Date | Status | Loan Amount | Loan Type |
|---|---|---|---|
| Open | $3,000,000 | New Conventional | |
| Previous Owner | $2,159,500 | New Conventional | |
| Previous Owner | $2,197,479 | Adjustable Rate Mortgage/ARM |
Property History
| Date | Event | Price | Change | Sq Ft Price |
|---|---|---|---|---|
| 02/04/2025 02/04/25 | Off Market | $4,200,000 | -- | -- |
| 07/30/2021 07/30/21 | Sold | $4,200,000 | +8.0% | $964 / Sq Ft |
| 07/02/2021 07/02/21 | Pending | -- | -- | -- |
| 06/25/2021 06/25/21 | For Sale | $3,890,000 | -- | $893 / Sq Ft |
Tax History Compared to Growth
Tax History
| Year | Tax Paid | Tax Assessment Tax Assessment Total Assessment is a certain percentage of the fair market value that is determined by local assessors to be the total taxable value of land and additions on the property. | Land | Improvement |
|---|---|---|---|---|
| 2025 | $59,664 | $3,617,000 | $1,808,500 | $1,808,500 |
| 2024 | $62,429 | $3,500,000 | $1,700,000 | $1,800,000 |
| 2023 | $62,429 | $3,750,000 | $1,850,000 | $1,900,000 |
| 2022 | $67,215 | $4,200,000 | $2,200,000 | $2,000,000 |
| 2021 | $52,581 | $2,900,939 | $1,030,567 | $1,870,372 |
| 2019 | $35,489 | $1,413,368 | $673,368 | $740,000 |
| 2018 | $24,549 | $660,165 | $660,165 | $0 |
| 2017 | $20,404 | $647,221 | $647,221 | $0 |
| 2016 | $20,031 | $634,531 | $634,531 | $0 |
| 2015 | -- | $719,000 | $719,000 | $0 |
| 2014 | $21,807 | $550,000 | $550,000 | $0 |
Agents Affiliated with this Home
-
Paddy Kehoe

Seller's Agent in 2021
Paddy Kehoe
Compass
(925) 878-5869
6 in this area
122 Total Sales
-
Amanda Kilpatrick
A
Seller Co-Listing Agent in 2021
Amanda Kilpatrick
Compass
(415) 297-8441
14 in this area
70 Total Sales
-
Dana Green

Buyer's Agent in 2021
Dana Green
Compass
(925) 339-1918
3 in this area
395 Total Sales
Map
Source: Contra Costa Association of REALTORS®
MLS Number: 40955949
APN: 273-350-005-8
