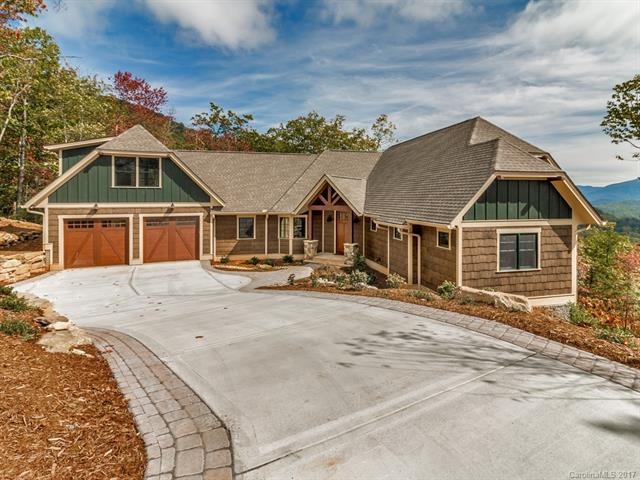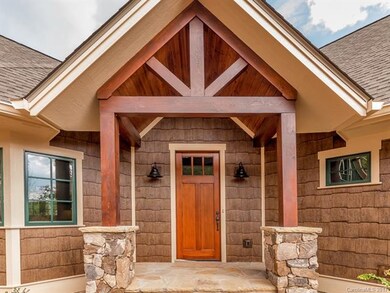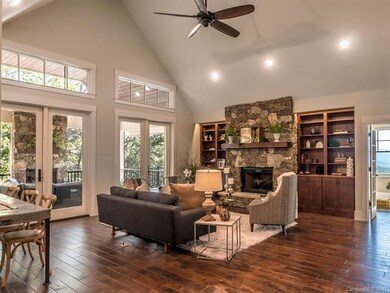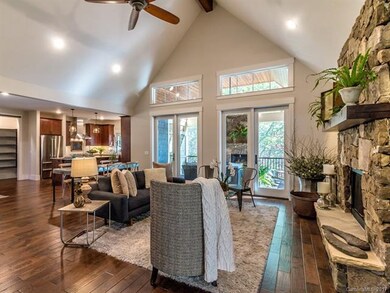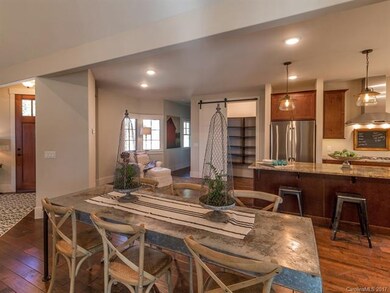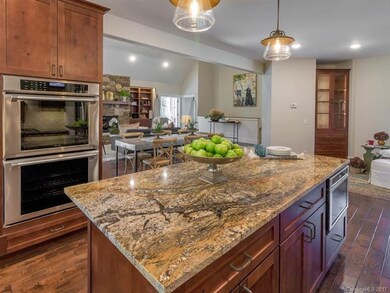
72 Wonderland Ridge Trail Unit 612 Fairview, NC 28730
Highlights
- Under Construction
- Gated Community
- Arts and Crafts Architecture
- Fairview Elementary School Rated A-
- Open Floorplan
- Outdoor Fireplace
About This Home
As of May 2018Craftsman style home with dramatic mountain views. Four bedrooms plus bonus room/bedroom with 4.5 baths. Deluxe finishes throughout. Main level with dramatic vaulted wood ceilings in the Living room and screened porch;both with stone fireplaces. Large kitchen with pass thru to grilling deck and dining room with coffered wood beamed ceiling. City water not yet connected. Taxes to be determined.
Last Agent to Sell the Property
Mike Romero
Keller Williams Professionals License #250427 Listed on: 10/11/2016

Home Details
Home Type
- Single Family
Est. Annual Taxes
- $9,999
Year Built
- Built in 2017 | Under Construction
HOA Fees
- $170 Monthly HOA Fees
Parking
- 2
Home Design
- Arts and Crafts Architecture
- Rustic Architecture
- Stone Siding
Interior Spaces
- Open Floorplan
- Cathedral Ceiling
- Fireplace
- Wood Flooring
- Kitchen Island
Bedrooms and Bathrooms
- Walk-In Closet
Outdoor Features
- Outdoor Fireplace
- Outdoor Kitchen
Utilities
- Cable TV Available
Listing and Financial Details
- Assessor Parcel Number 967773424200000
Community Details
Overview
- Ipm Association, Phone Number (828) 650-6875
- Built by Duermit Custom Homes
Recreation
- Recreation Facilities
- Community Playground
- Trails
Security
- Gated Community
Ownership History
Purchase Details
Purchase Details
Purchase Details
Home Financials for this Owner
Home Financials are based on the most recent Mortgage that was taken out on this home.Purchase Details
Home Financials for this Owner
Home Financials are based on the most recent Mortgage that was taken out on this home.Purchase Details
Home Financials for this Owner
Home Financials are based on the most recent Mortgage that was taken out on this home.Similar Homes in Fairview, NC
Home Values in the Area
Average Home Value in this Area
Purchase History
| Date | Type | Sale Price | Title Company |
|---|---|---|---|
| Warranty Deed | -- | None Listed On Document | |
| Warranty Deed | $2,280,000 | Goosmann Rose Colvard & Cramer | |
| Interfamily Deed Transfer | -- | None Available | |
| Warranty Deed | $1,200,000 | None Available | |
| Warranty Deed | $300,000 | None Available |
Mortgage History
| Date | Status | Loan Amount | Loan Type |
|---|---|---|---|
| Previous Owner | $104,000 | New Conventional | |
| Previous Owner | $1,080,000 | Adjustable Rate Mortgage/ARM | |
| Previous Owner | $150,000 | Purchase Money Mortgage | |
| Previous Owner | $500,000 | Future Advance Clause Open End Mortgage |
Property History
| Date | Event | Price | Change | Sq Ft Price |
|---|---|---|---|---|
| 05/15/2018 05/15/18 | Sold | $1,200,000 | -4.0% | $306 / Sq Ft |
| 01/23/2018 01/23/18 | Pending | -- | -- | -- |
| 10/11/2016 10/11/16 | For Sale | $1,250,000 | +316.7% | $319 / Sq Ft |
| 08/25/2016 08/25/16 | Sold | $300,000 | -8.8% | $77 / Sq Ft |
| 08/19/2016 08/19/16 | Pending | -- | -- | -- |
| 04/04/2016 04/04/16 | For Sale | $328,900 | -- | $84 / Sq Ft |
Tax History Compared to Growth
Tax History
| Year | Tax Paid | Tax Assessment Tax Assessment Total Assessment is a certain percentage of the fair market value that is determined by local assessors to be the total taxable value of land and additions on the property. | Land | Improvement |
|---|---|---|---|---|
| 2023 | $8,294 | $1,224,000 | $403,300 | $820,700 |
| 2022 | $7,768 | $1,227,100 | $0 | $0 |
| 2021 | $7,768 | $1,227,100 | $0 | $0 |
| 2020 | $7,180 | $1,065,300 | $0 | $0 |
| 2019 | $7,180 | $1,065,300 | $0 | $0 |
| 2018 | $5,377 | $835,000 | $0 | $0 |
| 2017 | $1,795 | $220,000 | $0 | $0 |
| 2016 | $1,560 | $220,000 | $0 | $0 |
| 2015 | $1,560 | $220,000 | $0 | $0 |
Agents Affiliated with this Home
-
M
Seller's Agent in 2018
Mike Romero
Keller Williams Professionals
-

Seller Co-Listing Agent in 2018
Jim Davis
NAI Allen Tate Beverly-Hanks Commercial
(330) 718-3311
1 in this area
35 Total Sales
-

Buyer's Agent in 2018
Cricket Benfer
Asheville Luxury Brokers
(828) 674-0900
1 in this area
29 Total Sales
Map
Source: Canopy MLS (Canopy Realtor® Association)
MLS Number: CAR3222788
APN: 9677-73-4242-00000
- 14 Clear Fork Ln
- 10 Clear Fork Ln Unit 530
- 36 Slide Rock Way
- 20 E Owl Creek Ln
- 29 Red Tail Ct Unit 506
- 99999 Old Fort Rd
- 1 E Owl Creek Ln
- 30 Stills Creek Loop
- 3 Turkey Roost Ct
- 27 Rosebud Ln
- 506 Southcliff Pkwy Unit 710
- 506 Southcliff Pkwy Unit 709
- 506 Southcliff Pkwy Unit 709/710
- 99999 Southcliff Pkwy Unit 604
- 47 Westside Village Rd
- 31 Reeds Creek Rd
- 62 Westside Village Rd
- 16 Sugarland Ridge Trail
- 557 Southcliff Pkwy Unit 716
- 516 Southcliff Pkwy Unit 711
