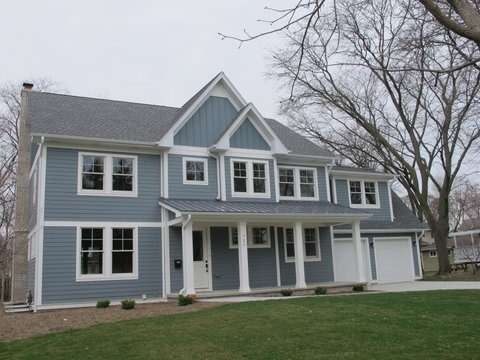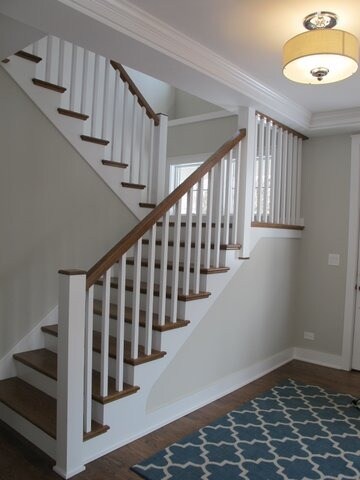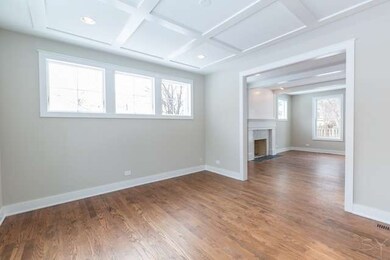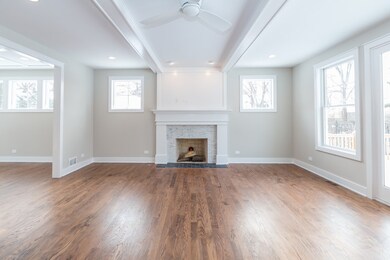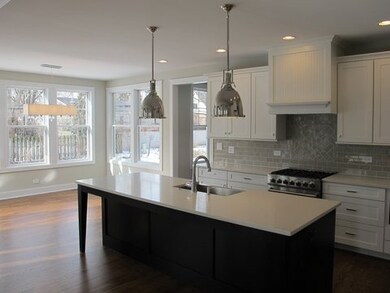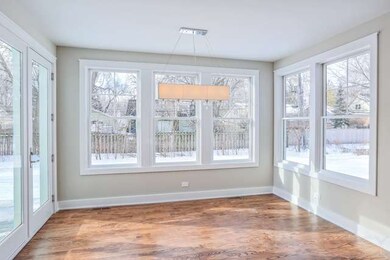
720 12th Ave La Grange, IL 60525
Estimated Value: $921,000 - $1,269,000
Highlights
- Landscaped Professionally
- Deck
- Wood Flooring
- Seventh Ave Elementary School Rated A
- Traditional Architecture
- Mud Room
About This Home
As of May 2015Picture-Perfect New Construction Home for under $800k in LaGrange! Large open floorplan,Hdwd floors, 9' ceilings, high-end wood trim, mudroom w/ organizer & charging stations;Chef's office/computer niche;Walk-in pantry;Formal room w/ coffered ceiling for dining or den;Master Bath w/ Grohe Rain Shower;5th bedrm guest suite or playroom.Over 3500 SF plus 1500 SF basement on 100' lot. Near Park & Blue Ribbon award School
Last Agent to Sell the Property
@properties Christie's International Real Estate License #475157244 Listed on: 04/06/2015

Home Details
Home Type
- Single Family
Est. Annual Taxes
- $18,791
Year Built
- 2014
Lot Details
- East or West Exposure
- Landscaped Professionally
Parking
- Attached Garage
- Garage Door Opener
- Driveway
Home Design
- Traditional Architecture
- Slab Foundation
- Asphalt Shingled Roof
- Metal Roof
Interior Spaces
- Fireplace With Gas Starter
- Mud Room
- Entrance Foyer
- Breakfast Room
- Home Office
- Wood Flooring
- Storm Screens
Kitchen
- Breakfast Bar
- Walk-In Pantry
- Butlers Pantry
- Oven or Range
- Microwave
- High End Refrigerator
- Freezer
- Dishwasher
- Stainless Steel Appliances
- Kitchen Island
- Disposal
Bedrooms and Bathrooms
- Walk-In Closet
- Primary Bathroom is a Full Bathroom
- Dual Sinks
- Shower Body Spray
Laundry
- Laundry on upper level
- Dryer
- Washer
Unfinished Basement
- Basement Fills Entire Space Under The House
- Rough-In Basement Bathroom
Outdoor Features
- Deck
- Porch
Utilities
- Zoned Heating and Cooling System
- Heating System Uses Gas
- Lake Michigan Water
Ownership History
Purchase Details
Home Financials for this Owner
Home Financials are based on the most recent Mortgage that was taken out on this home.Purchase Details
Home Financials for this Owner
Home Financials are based on the most recent Mortgage that was taken out on this home.Purchase Details
Home Financials for this Owner
Home Financials are based on the most recent Mortgage that was taken out on this home.Purchase Details
Home Financials for this Owner
Home Financials are based on the most recent Mortgage that was taken out on this home.Similar Homes in the area
Home Values in the Area
Average Home Value in this Area
Purchase History
| Date | Buyer | Sale Price | Title Company |
|---|---|---|---|
| Washchuk Bohdan O | $787,000 | None Available | |
| Lange Karrie | $202,000 | None Available | |
| Balciunas Marijus | $357,500 | Cti | |
| Balciunas Vytas | $310,000 | First American Title |
Mortgage History
| Date | Status | Borrower | Loan Amount |
|---|---|---|---|
| Open | Washchuk Bohdan O | $471,075 | |
| Closed | Washchuk Bohdan O | $668,950 | |
| Previous Owner | Lange Karrie | $625,000 | |
| Previous Owner | Lange Karrie | $150,000 | |
| Previous Owner | Balciunas Marijus | $288,500 | |
| Previous Owner | Balciunas Marijus | $286,000 | |
| Previous Owner | Balciunas Vytas | $280,000 | |
| Previous Owner | Balciunas Vytas | $279,000 | |
| Previous Owner | Janevski Jimmy | $191,100 | |
| Previous Owner | Janevski Jimmy | $170,000 |
Property History
| Date | Event | Price | Change | Sq Ft Price |
|---|---|---|---|---|
| 05/29/2015 05/29/15 | Sold | $787,000 | -1.6% | $225 / Sq Ft |
| 04/16/2015 04/16/15 | Pending | -- | -- | -- |
| 04/06/2015 04/06/15 | For Sale | $799,999 | +296.0% | $229 / Sq Ft |
| 12/27/2013 12/27/13 | Off Market | $202,000 | -- | -- |
| 12/02/2013 12/02/13 | Sold | $202,000 | +9.2% | $205 / Sq Ft |
| 08/16/2013 08/16/13 | Pending | -- | -- | -- |
| 08/15/2013 08/15/13 | Price Changed | $185,000 | 0.0% | $188 / Sq Ft |
| 08/15/2013 08/15/13 | For Sale | $185,000 | -7.0% | $188 / Sq Ft |
| 05/07/2013 05/07/13 | Pending | -- | -- | -- |
| 03/27/2013 03/27/13 | For Sale | $199,000 | -- | $202 / Sq Ft |
Tax History Compared to Growth
Tax History
| Year | Tax Paid | Tax Assessment Tax Assessment Total Assessment is a certain percentage of the fair market value that is determined by local assessors to be the total taxable value of land and additions on the property. | Land | Improvement |
|---|---|---|---|---|
| 2024 | $18,791 | $92,000 | $9,715 | $82,285 |
| 2023 | $18,791 | $92,000 | $9,715 | $82,285 |
| 2022 | $18,791 | $69,435 | $8,375 | $61,060 |
| 2021 | $18,069 | $69,435 | $8,375 | $61,060 |
| 2020 | $18,744 | $73,878 | $8,375 | $65,503 |
| 2019 | $15,337 | $60,742 | $7,705 | $53,037 |
| 2018 | $15,143 | $60,742 | $7,705 | $53,037 |
| 2017 | $17,023 | $66,316 | $7,705 | $58,611 |
| 2016 | $14,451 | $54,590 | $6,700 | $47,890 |
| 2015 | $16,926 | $61,905 | $6,700 | $55,205 |
| 2014 | $4,509 | $16,833 | $6,700 | $10,133 |
| 2013 | -- | $20,968 | $6,700 | $14,268 |
Agents Affiliated with this Home
-
Sheila O'Malley

Seller's Agent in 2015
Sheila O'Malley
@ Properties
(312) 330-0027
2 in this area
60 Total Sales
-
Cathy Bier

Buyer's Agent in 2015
Cathy Bier
Coldwell Banker Realty
(708) 567-2032
195 in this area
543 Total Sales
-
Jurgita Gurevicius
J
Seller's Agent in 2013
Jurgita Gurevicius
Goral Real Estate Inc.
(773) 586-6000
4 Total Sales
-
Cynthia Reyes

Buyer's Agent in 2013
Cynthia Reyes
Coldwell Banker Stratford Place
(312) 758-3880
4 Total Sales
Map
Source: Midwest Real Estate Data (MRED)
MLS Number: MRD08881893
APN: 18-09-215-010-0000
- 641 8th Ave
- 616 S 8th Ave
- 605 S 6th Ave
- 425 Filson St
- 440 8th Ave
- 614 S 6th Ave
- 405 Filson St
- 1009 8th Ave Unit 154
- 717 S Madison Ave
- 826 Lagrange Rd
- 921 S La Grange Rd
- 805 S Madison Ave
- 537 S Ashland Ave
- 324 7th Ave
- 229 9th Ave
- 535 S Catherine Ave
- 5348 8th Ave
- 4501 Raymond Ave
- 801 S Kensington Ave
- 4443 Raymond Ave
