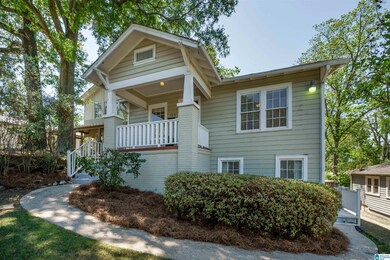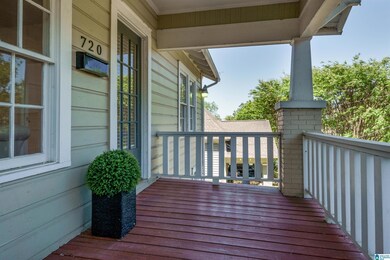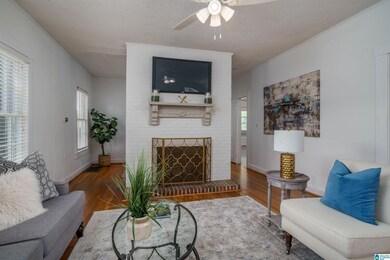
720 39th St S Birmingham, AL 35222
Forest Park NeighborhoodEstimated Value: $388,000 - $497,000
Highlights
- City View
- Wood Flooring
- Covered patio or porch
- Deck
- Attic
- Stainless Steel Appliances
About This Home
As of May 2023Great opportunity in a sought-after location! Split between Forest Park & Avondale, this charming, 1920s bungalow is in walking distance to so many restaurants, coffee shops, boutiques, parks, & more. This home has a 2BR/1.5BA main level, + a 1BR/1BA in the finished basement. Main level features include hardwood floors, a brick, wood burning fireplace, a half bath, gracious bedrooms, and a back deck with city view! Access to unfinished basement from the main level provides good storage space and the laundry area. The finished basement includes a private entry, living room, bedroom, full bath, kitchen, and its own laundry. Additional details include a fenced-in yard, storage building, and driveway parking.
Home Details
Home Type
- Single Family
Est. Annual Taxes
- $4,767
Year Built
- Built in 1920
Lot Details
- 7,405 Sq Ft Lot
- Fenced Yard
Home Design
- Wood Siding
Interior Spaces
- 1-Story Property
- Crown Molding
- Ceiling Fan
- Wood Burning Fireplace
- Brick Fireplace
- Living Room with Fireplace
- Dining Room
- City Views
- Attic
Kitchen
- Gas Oven
- Gas Cooktop
- Dishwasher
- Stainless Steel Appliances
- Tile Countertops
- Disposal
Flooring
- Wood
- Stone
- Tile
Bedrooms and Bathrooms
- 3 Bedrooms
- Bathtub and Shower Combination in Primary Bathroom
- Linen Closet In Bathroom
Laundry
- Laundry Room
- Washer and Electric Dryer Hookup
Basement
- Partial Basement
- Bedroom in Basement
- Laundry in Basement
- Natural lighting in basement
Parking
- Driveway
- On-Street Parking
Outdoor Features
- Deck
- Covered patio or porch
Schools
- Avondale Elementary School
- Putnam Middle School
- Woodlawn High School
Utilities
- Central Heating and Cooling System
- Two Heating Systems
- Programmable Thermostat
- Gas Water Heater
Listing and Financial Details
- Visit Down Payment Resource Website
- Assessor Parcel Number 23-00-32-2-003-020.000
Ownership History
Purchase Details
Purchase Details
Home Financials for this Owner
Home Financials are based on the most recent Mortgage that was taken out on this home.Purchase Details
Home Financials for this Owner
Home Financials are based on the most recent Mortgage that was taken out on this home.Purchase Details
Home Financials for this Owner
Home Financials are based on the most recent Mortgage that was taken out on this home.Purchase Details
Home Financials for this Owner
Home Financials are based on the most recent Mortgage that was taken out on this home.Similar Homes in the area
Home Values in the Area
Average Home Value in this Area
Purchase History
| Date | Buyer | Sale Price | Title Company |
|---|---|---|---|
| Warren And Ada Lovingfoss 2007 Irrevocable Tr | $376,500 | None Listed On Document | |
| Lovingfoss Donald P | $375,500 | None Listed On Document | |
| Ormond Properties Llc | $221,500 | -- | |
| Jantz Jeffrey W | $165,000 | None Available | |
| Kitts Christopher S | $153,000 | -- |
Mortgage History
| Date | Status | Borrower | Loan Amount |
|---|---|---|---|
| Previous Owner | Jantz Jeffrey W | $15,000 | |
| Previous Owner | Jantz Jeffrey W | $162,011 | |
| Previous Owner | Kitts Christopher S | $144,000 | |
| Previous Owner | Kitts Christopher S | $17,990 | |
| Previous Owner | Kitts Christopher S | $153,750 | |
| Previous Owner | Gustafson Beau N | $89,000 | |
| Previous Owner | Gustafson Beau N | $72,900 |
Property History
| Date | Event | Price | Change | Sq Ft Price |
|---|---|---|---|---|
| 05/10/2023 05/10/23 | Sold | $376,500 | +7.6% | $201 / Sq Ft |
| 04/24/2023 04/24/23 | For Sale | $349,900 | +58.0% | $187 / Sq Ft |
| 04/22/2016 04/22/16 | Sold | $221,500 | +2.1% | $172 / Sq Ft |
| 03/23/2016 03/23/16 | Pending | -- | -- | -- |
| 03/22/2016 03/22/16 | For Sale | $217,000 | -- | $169 / Sq Ft |
Tax History Compared to Growth
Tax History
| Year | Tax Paid | Tax Assessment Tax Assessment Total Assessment is a certain percentage of the fair market value that is determined by local assessors to be the total taxable value of land and additions on the property. | Land | Improvement |
|---|---|---|---|---|
| 2024 | $5,020 | $39,340 | -- | -- |
| 2022 | $4,768 | $65,760 | $36,000 | $29,760 |
| 2021 | $4,505 | $62,140 | $36,000 | $26,140 |
| 2020 | $4,127 | $56,920 | $36,000 | $20,920 |
| 2019 | $4,127 | $56,920 | $0 | $0 |
| 2018 | $3,149 | $43,440 | $0 | $0 |
| 2017 | $3,268 | $45,080 | $0 | $0 |
| 2016 | $1,558 | $22,480 | $0 | $0 |
| 2015 | $1,558 | $22,480 | $0 | $0 |
| 2014 | $1,429 | $21,520 | $0 | $0 |
| 2013 | $1,429 | $21,520 | $0 | $0 |
Agents Affiliated with this Home
-
Brian Boehm

Seller's Agent in 2023
Brian Boehm
RealtySouth
(205) 238-8154
30 in this area
324 Total Sales
-
Mimi Nolen

Seller Co-Listing Agent in 2023
Mimi Nolen
RealtySouth
(205) 908-8767
20 in this area
345 Total Sales
-
Helen McTyeire Drennen

Seller's Agent in 2016
Helen McTyeire Drennen
RealtySouth
(205) 222-5688
7 in this area
226 Total Sales
Map
Source: Greater Alabama MLS
MLS Number: 1351778
APN: 23-00-32-2-003-020.000
- 844 42nd St S
- 3525 7th Ct S Unit 4
- 3803 Glenwood Ave
- 4011 Clairmont Ave S
- 849 42nd St S
- 4213 Overlook Dr
- 3932 Clairmont Ave Unit 3932 and 3934
- 1016 42nd St S Unit A
- 4300 Linwood Dr
- 4225 4th Ave S
- 4232 6th Ave S
- 4124 Cliff Rd S
- 1045 32nd St S
- 4411 7th Ave S
- 720 Linwood Rd
- 4253 2nd Ave S
- 4236 2nd Ave S Unit 13
- 3809 12th Ct S Unit F4
- 3809 12th Ct S Unit B3
- 3520 Cliff Rd S






