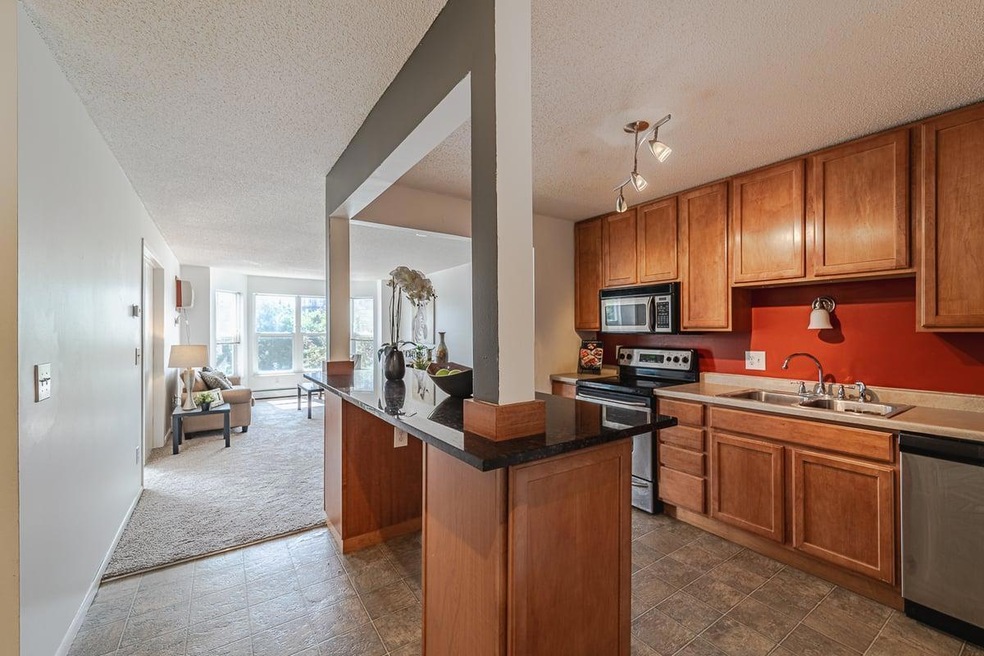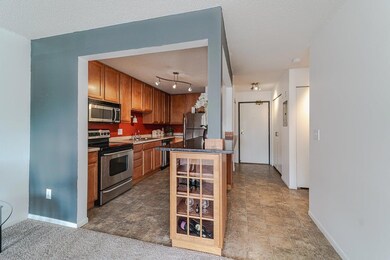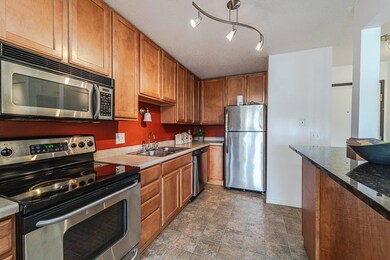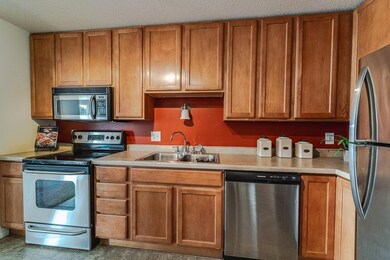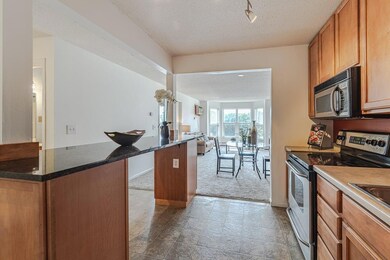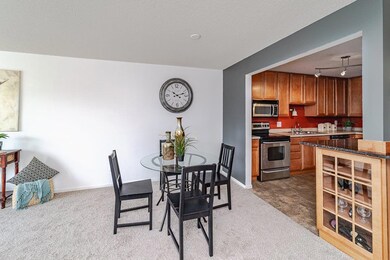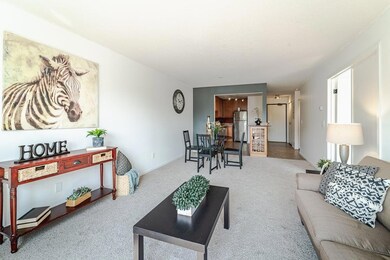
St. Anthony in Towne 720 3rd Ave NE Unit 202 Minneapolis, MN 55413
Saint Anthony East NeighborhoodHighlights
- Community Center
- 1-Story Property
- Heated Garage
- Living Room
- Baseboard Heating
- 5-minute walk to Saint Anthony Park
About This Home
As of December 2024Discover the perfect blend of city living and comfort in this beautifully remodeled south-facing 2nd-floor condo. The open-concept layout features new carpet, a kitchen equipped with stainless steel appliances, granite countertops and island, white trim and doors, and freshly painted walls, creating an inviting and stylish atmosphere. There is also an in-unit washer and dryer for ultimate convenience. Beyond your private space, the condo offers dedicated heated underground parking and a spacious storage unit. You'll also have access to a fantastic resident party room, complete with a kitchen, dining areas, living room, and a screened porch—ideal for entertaining or relaxing with friends. Dogs and cats are welcome, making it a perfect home for you and your furry companions. Embrace the vibrant city life while enjoying the peace and tranquility.
Property Details
Home Type
- Condominium
Est. Annual Taxes
- $2,349
Year Built
- Built in 1989
HOA Fees
- $675 Monthly HOA Fees
Interior Spaces
- 858 Sq Ft Home
- 1-Story Property
- Living Room
Kitchen
- Range
- Microwave
- Dishwasher
- Disposal
Bedrooms and Bathrooms
- 2 Bedrooms
- 1 Full Bathroom
Laundry
- Dryer
- Washer
Parking
- Garage
- Heated Garage
Utilities
- Baseboard Heating
- Hot Water Heating System
Listing and Financial Details
- Assessor Parcel Number 1402924440166
Community Details
Overview
- Association fees include maintenance structure, controlled access, hazard insurance, heating, internet, lawn care, ground maintenance, professional mgmt, trash, security, shared amenities, snow removal
- First Service Association, Phone Number (612) 843-0434
- Low-Rise Condominium
- St Anthony Northeast Condomini Subdivision
Amenities
- Community Center
Ownership History
Purchase Details
Home Financials for this Owner
Home Financials are based on the most recent Mortgage that was taken out on this home.Purchase Details
Home Financials for this Owner
Home Financials are based on the most recent Mortgage that was taken out on this home.Similar Homes in Minneapolis, MN
Home Values in the Area
Average Home Value in this Area
Purchase History
| Date | Type | Sale Price | Title Company |
|---|---|---|---|
| Warranty Deed | $162,800 | Trademark Title | |
| Warranty Deed | $162,800 | Trademark Title | |
| Warranty Deed | $197,000 | -- |
Mortgage History
| Date | Status | Loan Amount | Loan Type |
|---|---|---|---|
| Open | $130,240 | New Conventional | |
| Closed | $130,240 | New Conventional | |
| Previous Owner | $157,600 | Adjustable Rate Mortgage/ARM | |
| Previous Owner | $39,400 | New Conventional |
Property History
| Date | Event | Price | Change | Sq Ft Price |
|---|---|---|---|---|
| 12/20/2024 12/20/24 | Sold | $162,800 | -4.2% | $190 / Sq Ft |
| 11/26/2024 11/26/24 | Pending | -- | -- | -- |
| 10/31/2024 10/31/24 | For Sale | $169,900 | -- | $198 / Sq Ft |
Tax History Compared to Growth
Tax History
| Year | Tax Paid | Tax Assessment Tax Assessment Total Assessment is a certain percentage of the fair market value that is determined by local assessors to be the total taxable value of land and additions on the property. | Land | Improvement |
|---|---|---|---|---|
| 2023 | $2,349 | $180,000 | $18,000 | $162,000 |
| 2022 | $2,412 | $180,000 | $17,000 | $163,000 |
| 2021 | $2,294 | $174,000 | $11,000 | $163,000 |
| 2020 | $2,413 | $171,500 | $12,500 | $159,000 |
| 2019 | $2,434 | $166,500 | $12,500 | $154,000 |
| 2018 | $2,291 | $163,000 | $12,500 | $150,500 |
| 2017 | $2,202 | $143,000 | $12,500 | $130,500 |
| 2016 | $2,187 | $137,500 | $12,500 | $125,000 |
| 2015 | $2,296 | $137,500 | $10,200 | $127,300 |
| 2014 | -- | $134,500 | $10,200 | $124,300 |
Agents Affiliated with this Home
-
M
Seller's Agent in 2024
Mark Reiland
RE/MAX Advantage Plus
-
S
Buyer's Agent in 2024
Sean Giambruno
RE/MAX Results
About St. Anthony in Towne
Map
Source: NorthstarMLS
MLS Number: 6625823
APN: 14-029-24-44-0123
- 215 7th St NE Unit 303
- 215 7th St NE Unit 205
- 601 Jackson St NE
- 127 5th St NE Unit G08
- 127 5th St NE Unit 107
- 631 Quincy St NE
- 607 Adams St NE
- 226 8th St SE
- 619 3rd Ave SE
- 711 Quincy St NE
- 333 8th St SE Unit 308
- 333 8th St SE Unit 316
- 333 8th St SE Unit 304
- 333 8th St SE Unit 120
- 735 Madison St NE
- 746 Jackson St NE
- 45 University Ave SE Unit 314
- 428 University Ave NE
- 223 2nd St NE
- 716 6th St NE
