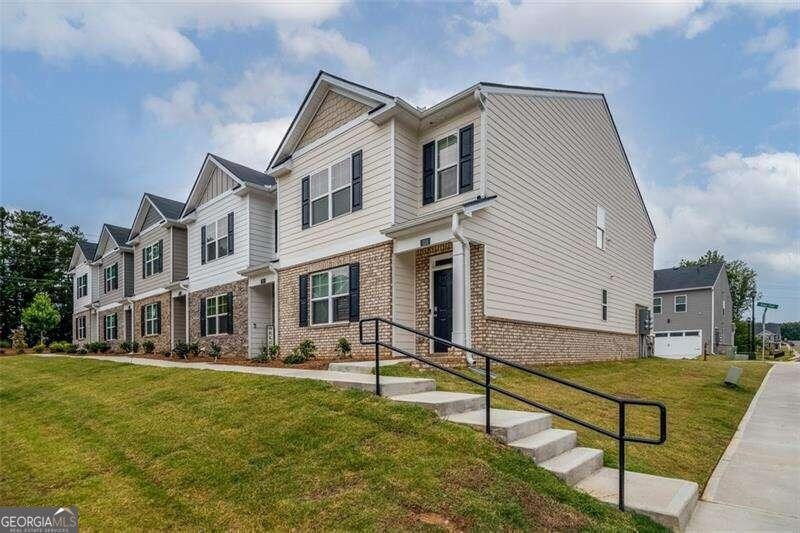
$395,000
- 3 Beds
- 2 Baths
- 1,769 Sq Ft
- 1535 Duluth Hwy
- Unit 1104
- Lawrenceville, GA
What if your next chapter could start in the heart of it all?Tucked within a vibrant 55+ community, this spacious home offers more than just a place to live—it offers a lifestyle. Located at the crossroads of Duluth, Buford, Suwanee, and Lawrenceville, you're never far from the energy of the city or the peace of a quiet neighborhood.Step inside the largest floor plan in the
Gary Nicholson Keller Williams Realty Atlanta Partners
