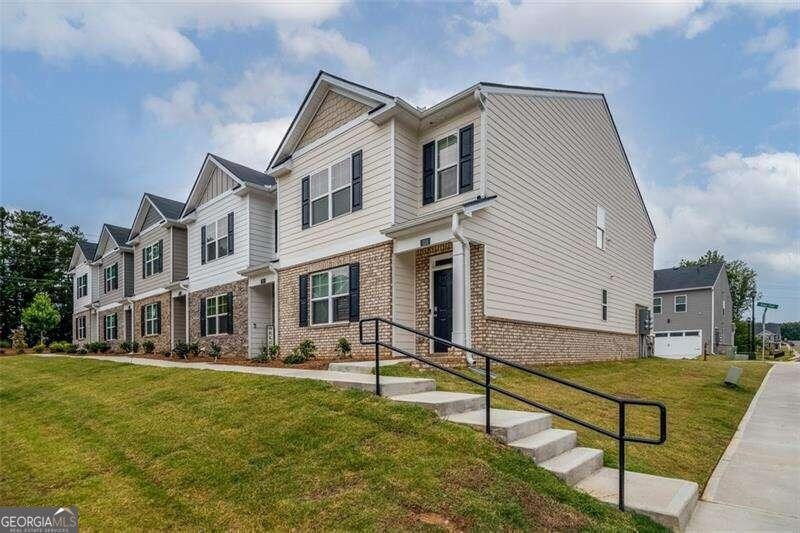
$269,000
- 3 Beds
- 3 Baths
- 1,662 Sq Ft
- 986 Treymont Way
- Lawrenceville, GA
100-Day Home Warranty coverage available at closing.Welcome to this inviting property where comfort and style harmonize. Swathed in a neutral color paint scheme, the home gives a sense of warmth, brightness, and spaciousness. The primary bathroom comes with the luxury of double sinks, a key feature for streamlining your morning routine. A thoughtful design is showcased in the primary bathroom
Tanya Pickens Opendoor Brokerage
